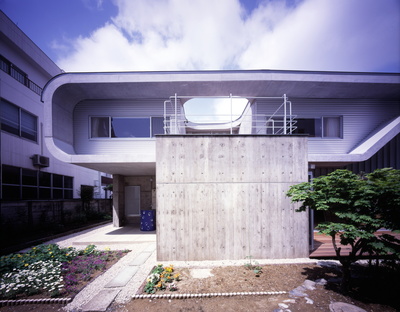19-05-2020
Continuous Plate House 2.0 by Ryumei Fujiki and Yukiko Sato
F.A.D.S. Design,
Hiroshi Ueda, Takeshi Taira,
Fukui, Japan,
- Blog
- Materials
- Continuous Plate House 2.0 by Ryumei Fujiki and Yukiko Sato
Ryumei Fujiki and Yukiko Sato used the strong materiality of the original building - the continuous reinforced concrete folded plate, as well as the rectangular concrete box - as the basis for their refurbishment. The outer surface of the box is finished with concrete cast in cedar board formwork, providing it with an external wooden texture, so they decided to line the interior of this box with wood, further strengthening the design concept.
The client brief was to convert the existing kitchen area, which included a breakfast nook and pantry, into more of a multipurpose, cosy family kitchen. In other words, the idea was to overhaul the existing spatial division to create a large, shared open space and connect it more efficiently with the living area and garden.
The first thing the architects did was to knock down the partitions in the area to define the new layout and give the whole kitchen area a warmer, friendlier feel. They took this warmth to the next level by cladding all the walls with cross-laminate timber (CLT). This light, sustainable material is informed by the formwork of the concrete box, and it is the perfect foil for the texture of the exposed concrete walls in the other areas.
F.A.D.S. Design also revamped the kitchen itself, replacing the wall-mounted sink with a central island unit, bringing it into our decade, where the kitchen is seen as a family room, where everyone can spend time together.
With the Continuous Plate House 2.0, F.A.D.S. Design has demonstrated that it is possible to reinterpret a standout structural idea even two decades down the track, without being required to make drastic changes. Here, instead, they opted for style and sustainability. Because the most environmentally-friendly home is one that is not a new build.
Christiane Bürklein
Project: F.A.D.S. Design
Location: Fukui, Japan
Year: 2019
Images: Hiroshi Ueda, Takeshi Taira






















