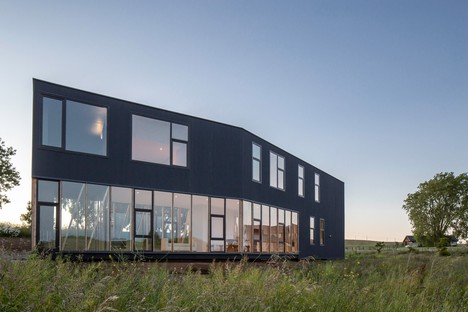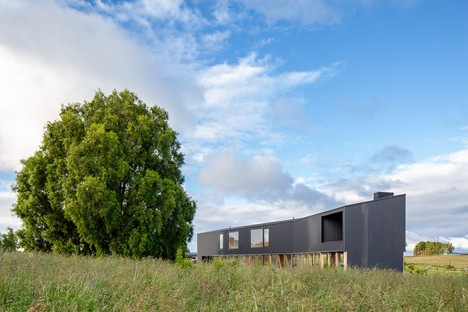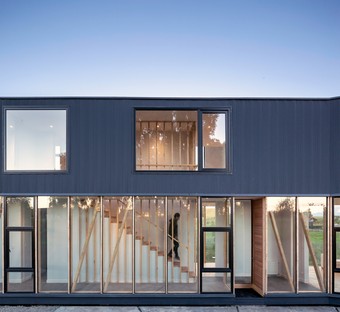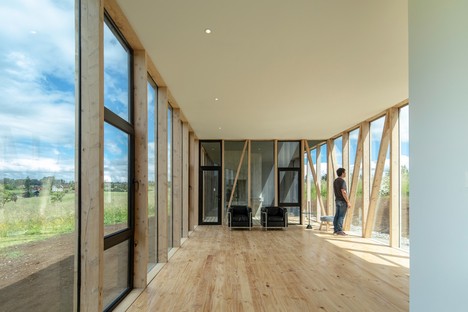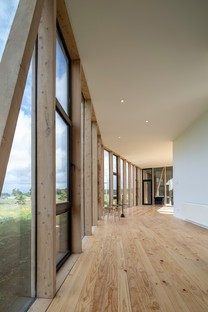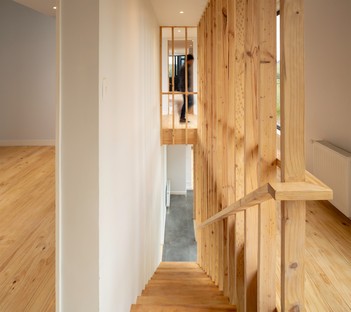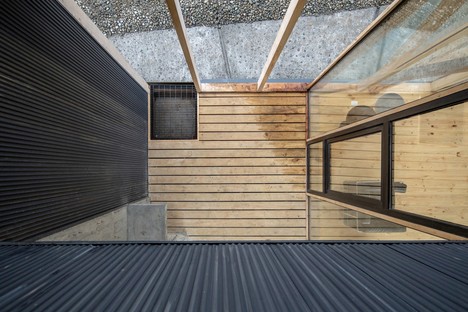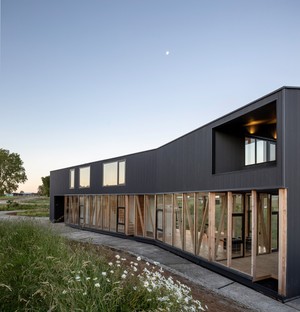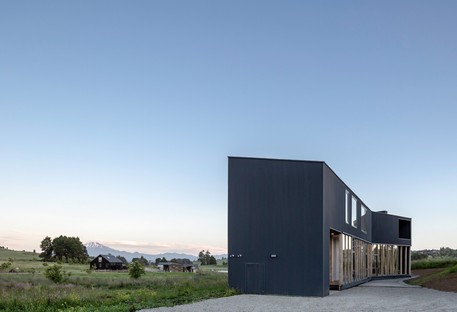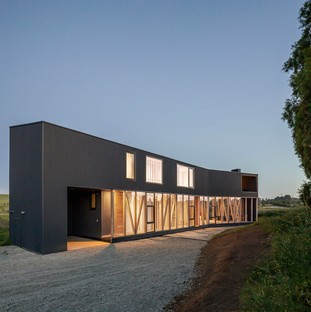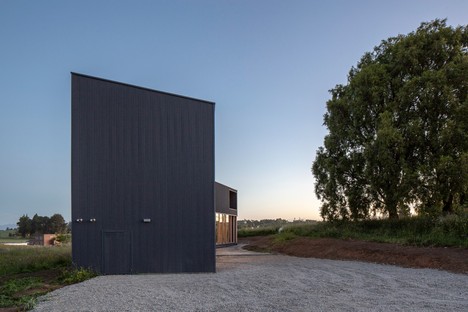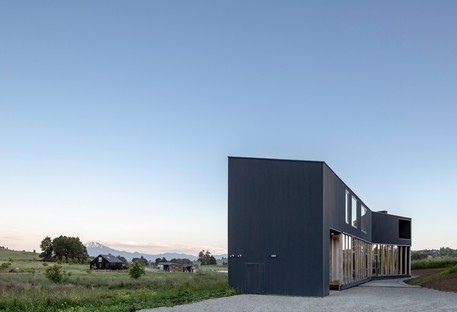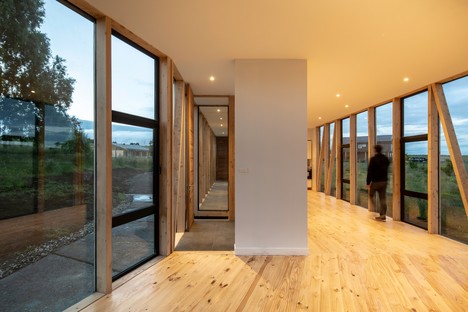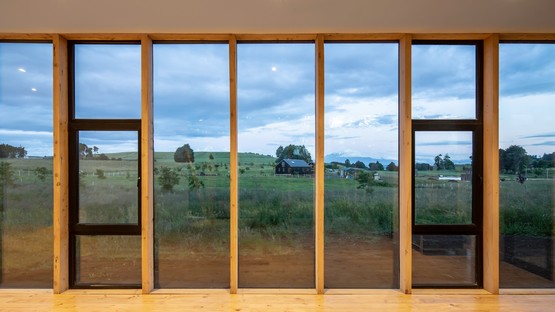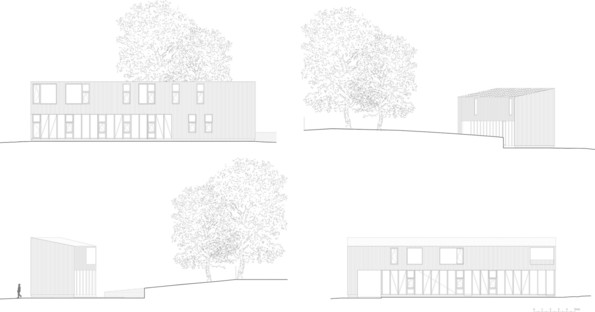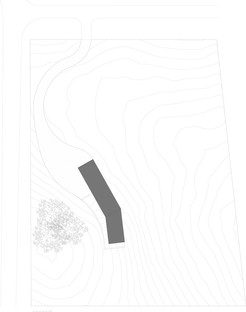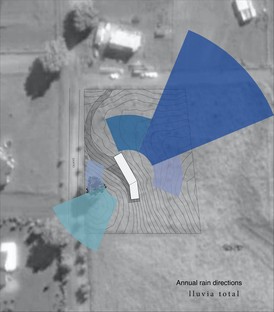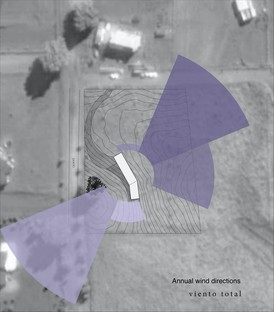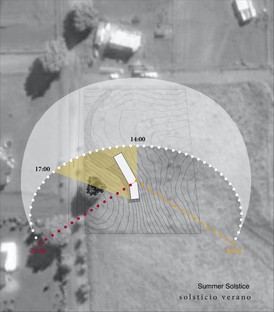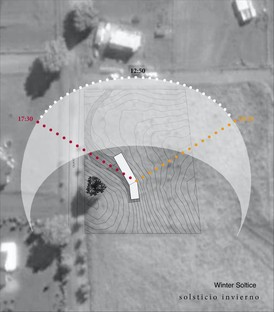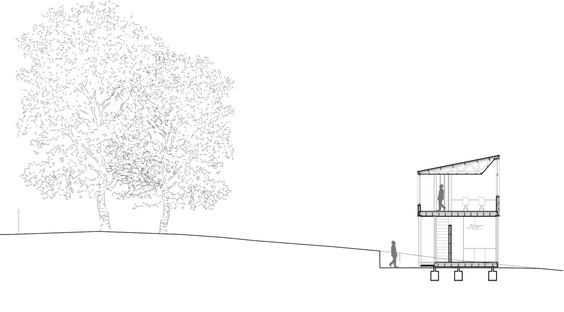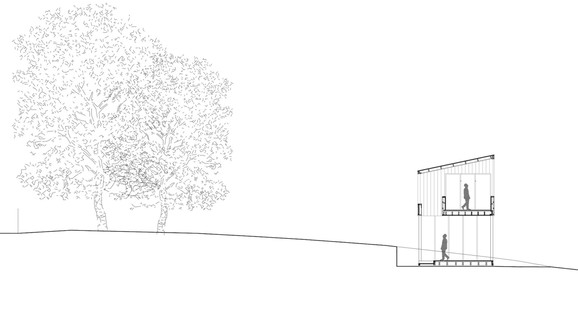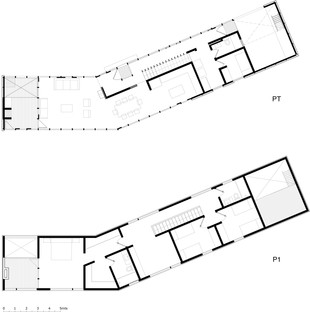20-05-2020
Ignacio Correa: Casa Maitenes, Puerto Montt, Chile
Ignacio Correa,
Aryeh Kornfeld,
Llanquihue, Puerto Montt, Chile,
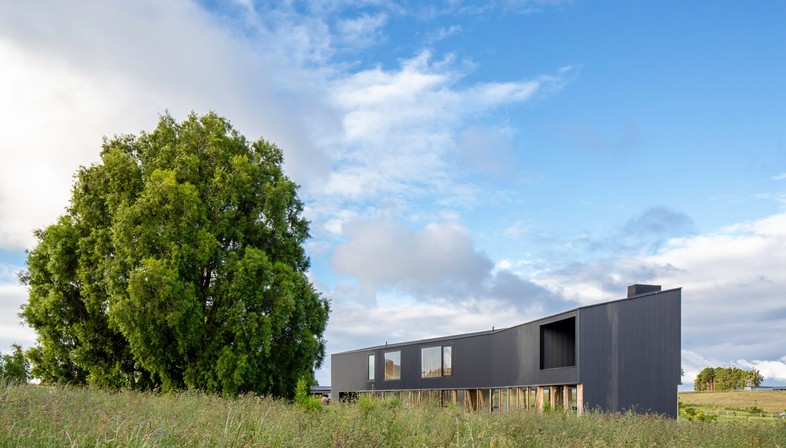
Chilean architect Ignacio Correa’s latest project is perfectly in line with his career in pursuit of architecture that maintains contact with nature, demonstrating awareness of its rhythms and the need to govern them. Casa Maitenes is a rural house that has been termed a "Radical House" by the Chicago Museum of Architecture and selected for the seventeenth Biennale in Buenos Aires.
The house is an experiment in living on the basis of natural principles, starting with the fact that man and his home must be able to fit into the rhythms and geographic peculiarities of the site.
The province of Llanquihue is located in central Chile, near the coastal town of Puerto Montt. The area, at the northern end of Patagonia, is known for its big lake and for the volcanos to the east, including Cerro Tronador (3554 m) and Calbuco. To the west is the Pacific coast, with its fjords and forests. The climate is cold and very rainy, with strong precipitation from the Pacific during the long rainy season. Focusing on these climatic features offers the architect the key to designing a home based on the principles of resilience. How can the landscape and its system inspire the design of a home, perhaps even a repeatable home, which is the product of the specific place in which it is built, and justified by it?
Ignacio Correa’s reflection involves both construction of the home and living in it, on the basis of the concept of home as refuge and shelter against the elements, coming up with an internal and external spatial definition that makes the most of the landscape around it. The method of visiting the site in order to absorb its history and character, appropriate them and understand how to add a new architectural object to them is a complex process, as Correa himself confesses. His office is in Santiago, and, now more than ever, all the work is performed remotely, on the basis of documented objective parameters: weather conditions at various times of year, changes in temperature, the action of the winds and the angle of the sunlight at this latitude.
Considering the scale of single-family homes in the rural area around Llanquihue, the architect was oriented toward building a house on a single level which would maintain a direct relationship with the luxuriant nature of the plains and fit harmoniously into the hilly topography. The two key visual references were the nearby lake and Calbuco volcano on the horizon. The architect decided to build a construction with a slender cross section, like a wall to live in, from which the inhabitants can enjoy the views to the east and west at the same time. He had three principal goals: reducing exposure to rain in winter; improving cross-ventilation in summer; and, of course, optimising use of sunlight.
The architecture of the Maitenes home is entirely moulded by the demands of climate. Annual figures report that rain always comes from the same principal direction as the wind, the northeast, so the house has its longest straight wall on the northeast side, bending by a few degrees toward the south in a bow shape. To the west, a tall tree with big branches provides the third landmark, the one closest to the house. The smooth, flat wall-house, with no jutting volumes, simulates the action of a shield against the wind and rain, creating a sort of courtyard between the concave wall and the tree, slightly lowered to add to the sense of shelter. Here, on the ground floor, the home welcomes people with a big floor-to-ceiling window, repeated on the eastern side to infinitely extend the view, as if the house had become transparent. After all, the map suggests that the southern side will be the part of the house most sheltered against the weather, and from the hot summer sun, so the architect has set up a big contemplative living area on this side.
On the northern side, on the other hand, the direction the rain and wind come from, the house is closed-off, private, like a wall, an impenetrable barrier in which the storage and utility areas are arranged. The upper level, traditional location of the bedrooms, has a different rhythm of open and closed spaces, alternating infill walls with windows. Here the walls are covered by pre-painted undulating metal panels which make the home impermeable, especially on the sides most exposed to wind and rain. The frame of the home is raised on pine and cypress pillars, in view on the lower level, against which rests an uninterrupted façade of clear energy-efficient glass.
Mara Corradi
Architects: Ignacio Correa www.ignaciocorrea.com
Collaboration: Andrea Roverato
Structure: Alberto Ramirez
Location: Llanquihue, Puerto Montt, Chile
Year: 2018
Built area: 300 sqm
Photography: © Aryeh Kornfeld










