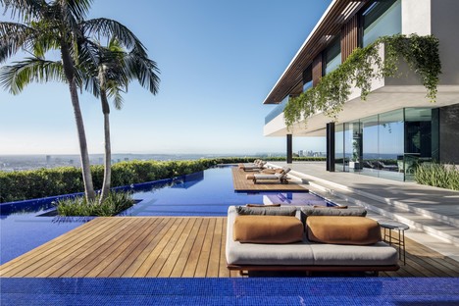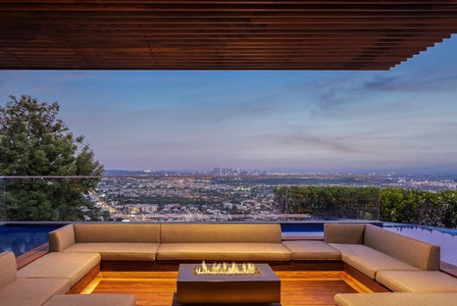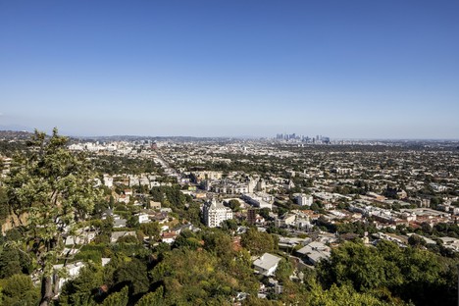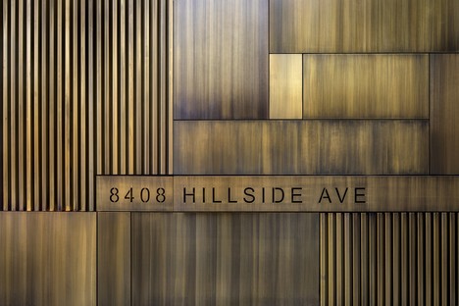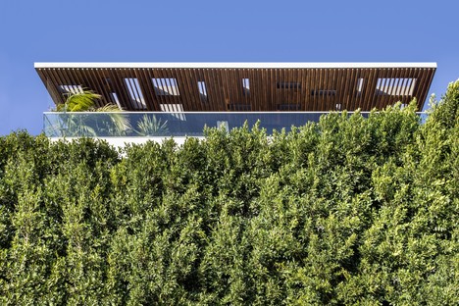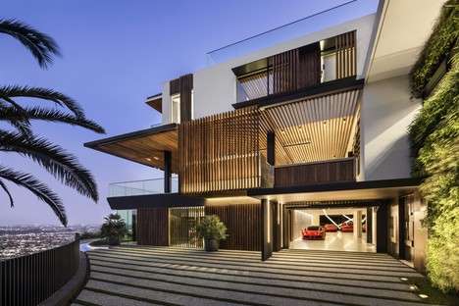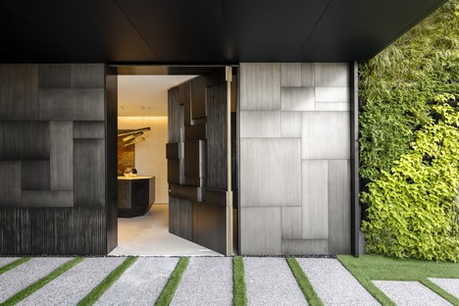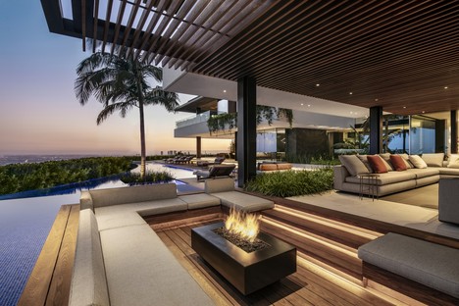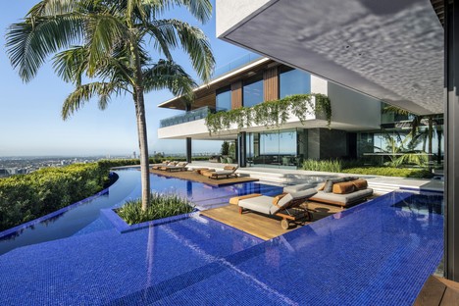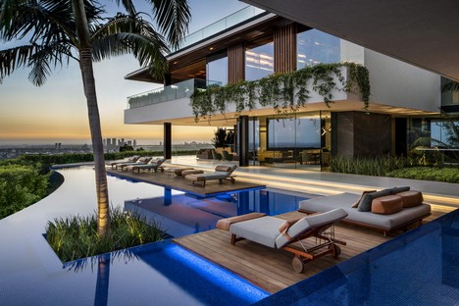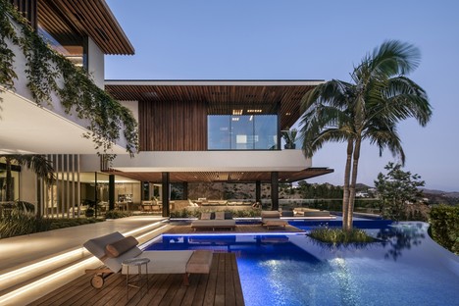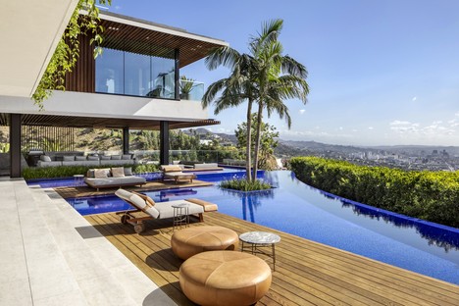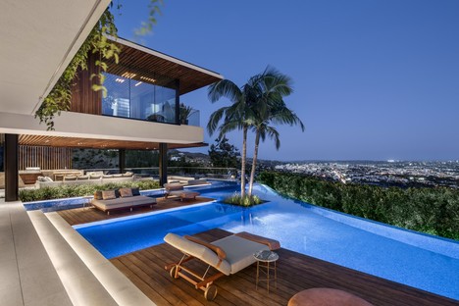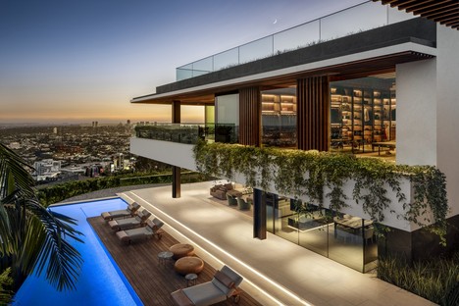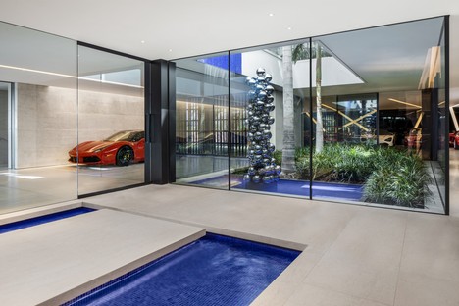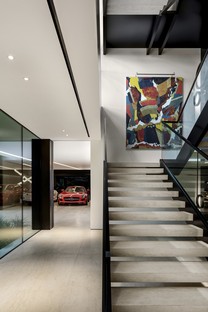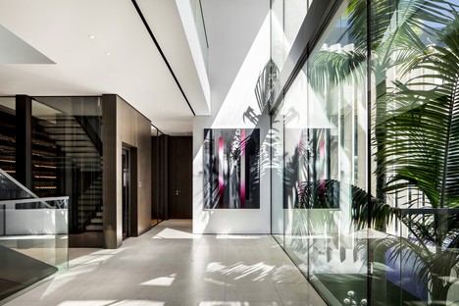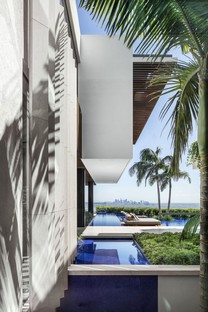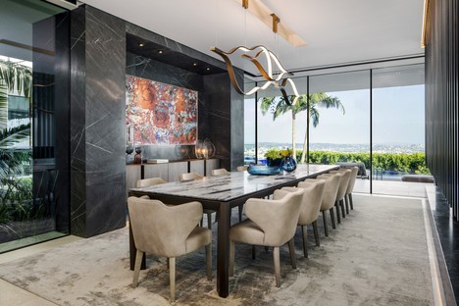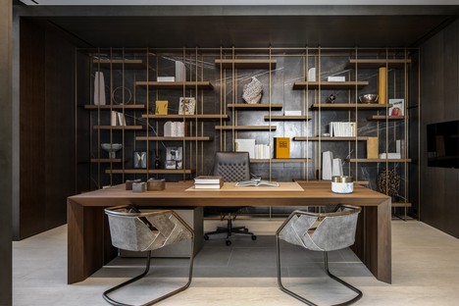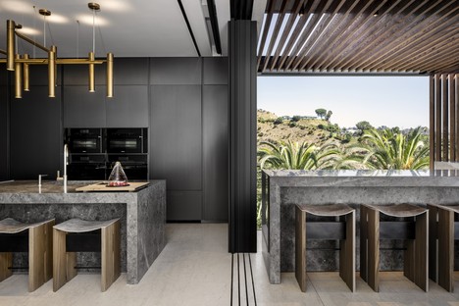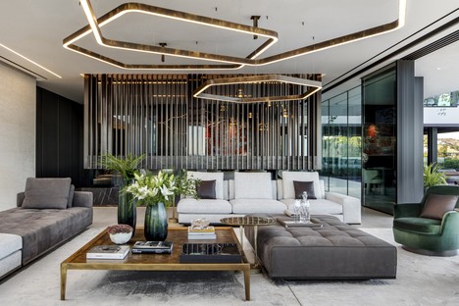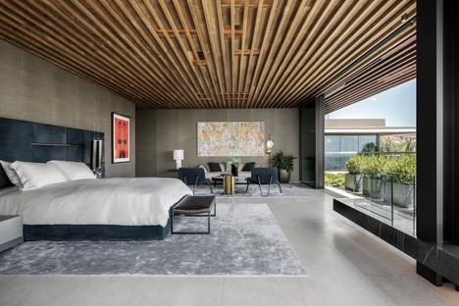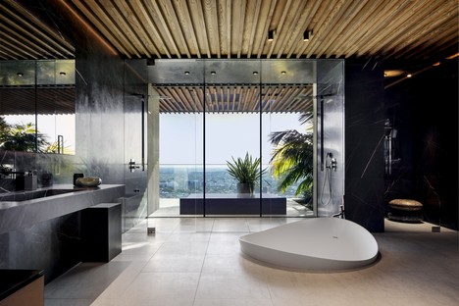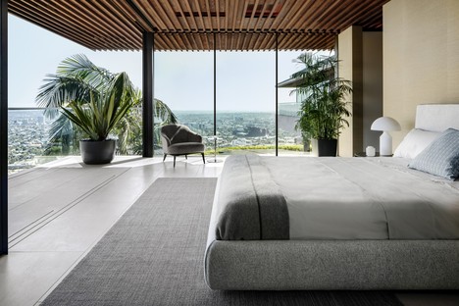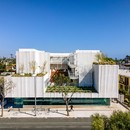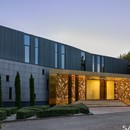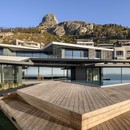17-09-2020
SAOTA Hillside house with view of the Los Angeles skyline
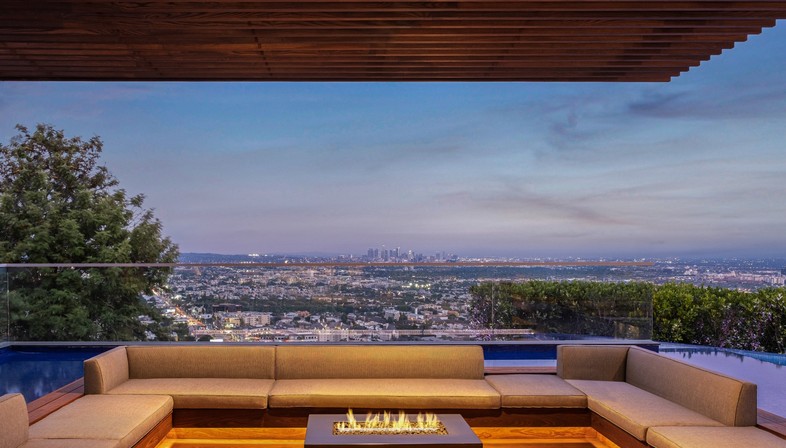
SAOTA designed Hillside, a luxury home with a splendid view over the Los Angeles skyline located in a garden measuring about 2000 square metres on the promontory above Los Angeles’ Sunset Boulevard, not far from Pierre Koenig’s iconic Stahl House, a classic example of the California Mid-century Modern style.
A symbol of modern architecture in Los Angeles with its interiors overlooking the city and its geometry capturing extraordinary, unexpected perspectives over the landscape, Stahl House serves an important point of departure for SAOTA’s Hillside house.
Like the Stahl House, the Hillside house features large spaces for sheltered outdoor living which extend the forms and structure of the various levels in the home with bold overhangs and arcades framing the landscape. Powerful views over the Los Angeles skyline are maximised by use of big glass walls and floating roof planes on different levels extending out into the void. The new building establishes a relationship with its surroundings and creates a dialogue with the iconic forms of the Stahl House.
The house is accessed via a big 12-car garage and illuminated from above by light from a central courtyard running the full height of the building, so that plants and waterfalls emerge in the middle of the top-floor living area, where the house opens up to the view over the city. SAOTA’s experience working on the design of open-space living areas in South Africa that blend indoor and outdoor spaces was definitely an important resource to draw on in the project. The climate and topography of the Los Angeles area, similar to those of Cape Town, offer definite benefits. As in the Stahl House concept, in the layout of Hillside the architects have arranged the spaces on the basis of an open floor plan in which the boundary between inside and outside is blurred and spaces for public and private living coexist while remaining separate. The upper levels of the home are arranged along two wings, one oriented from east to west and the other from north to south, hinging around the central courtyard and the panoramic view over the city. The living spaces and functions in the home are arranged to blend into one another and connect with large, partly covered outdoor terraces. The exteriors are in turn defined by a big infinity pool forming an undulating boundary with the landscape. Climbing ficus trees form a luxuriant green screen subtly dividing the garden from neighbouring properties while ensuring their privacy.
Not only the forms but the materials used in the house contain clear references to Modernist construction techniques, such as the steel columns and tactile use of materials such as wood and limestone. Wood is used in the intrados of the overhangs and in a number of indoor ceilings, as well as covering part of the façade, while stone appears in the floors and walls and in details both inside and outside the home, attracting the observer’s attention and contributing to the construction of interesting points of view over the landscape.
(Agnese Bifulco)
Project Name: Hillside
Project Location: Los Angeles, USA
Lead Designers: SAOTA
SAOTA Project Team: Mark Bullivant, Philip Olmesdahl, Alwyn De Vos, Eugene Olivier & Conrad Martin
Architect of Record: WOODS + DANGARAN
Project Manager: Park Lane Projects
Contractor: Fortis Development
Landscaping: Chris Sosa
Lighting Design: Lux Populi
Interior Designer: MASS Beverly
Furnished by: MASS Beverly & Minotti LA
Artwork: Creative Art Partners
Property Agents: Oppenheim Group & Bond Street Partners
Photographer: Adam Letch
Copy by Graham Wood










