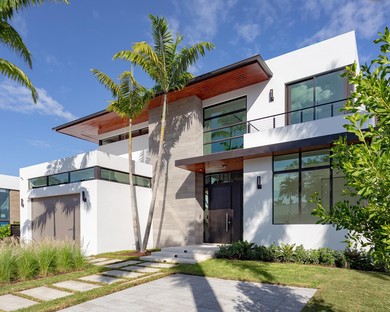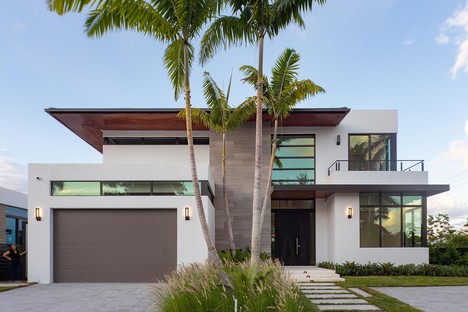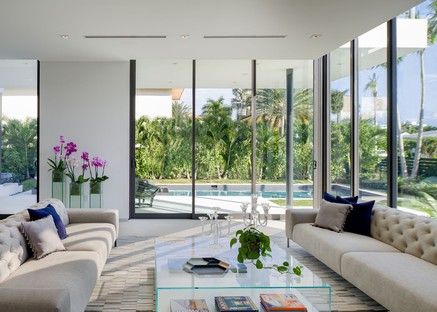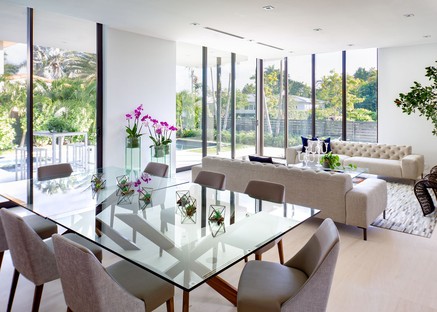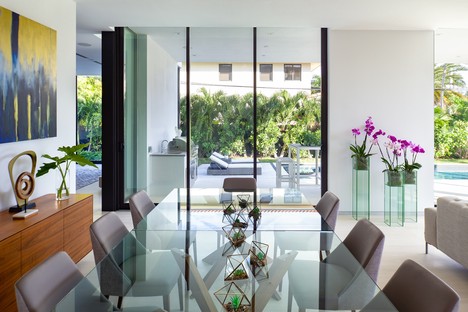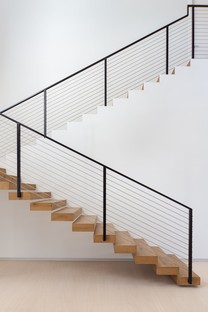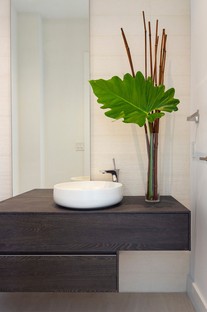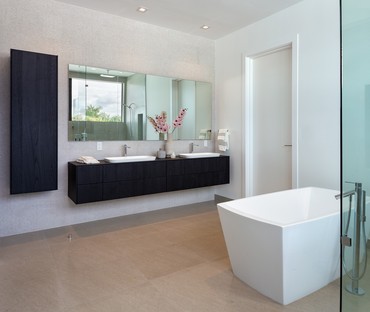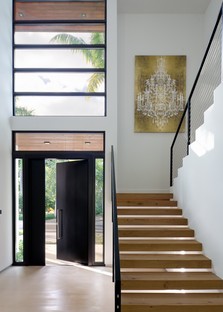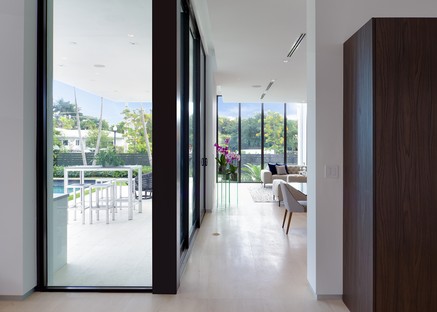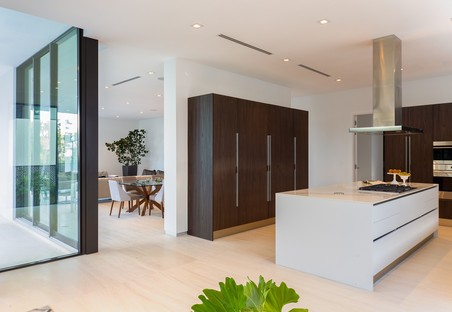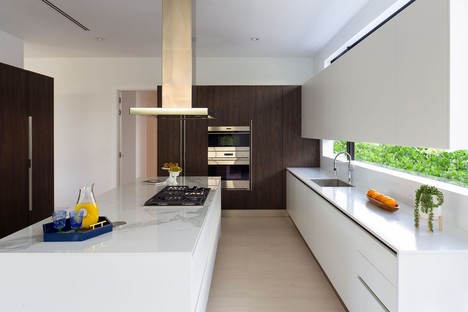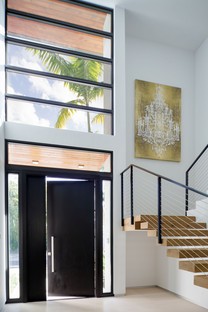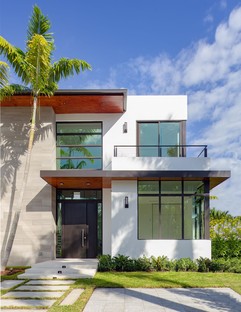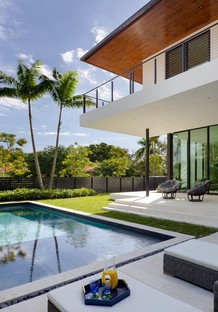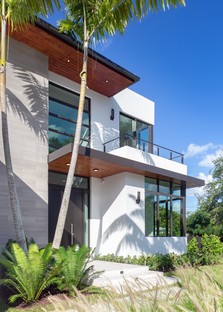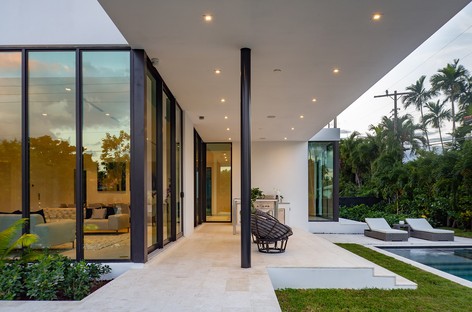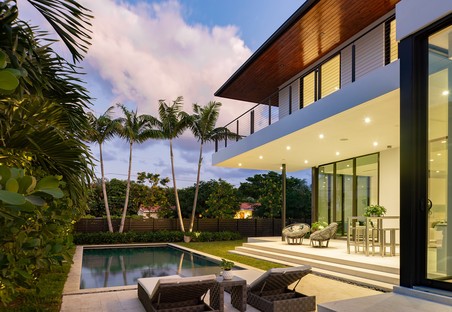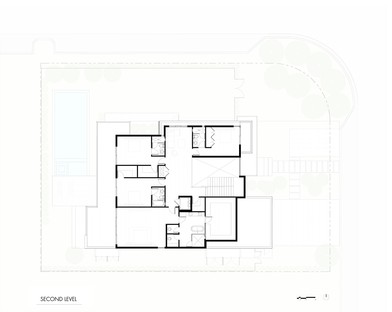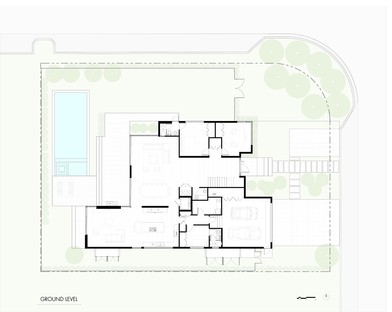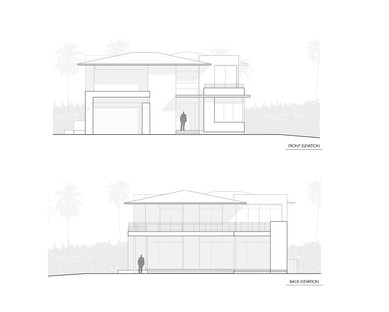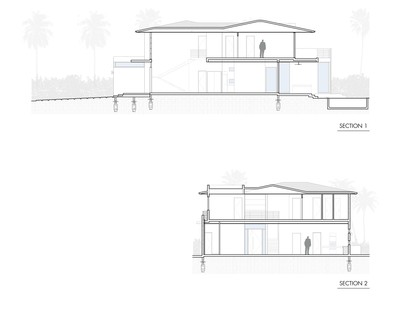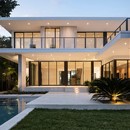21-04-2021
Bay Tropical Residence by SDH Studio
SDH Studio Architecture + Design,
Libertad Rodriguez,

SDH is an architecture and design studio based in Miami, Florida. Founded in 2012 by Stephanie Halfen, SDH is made up entirely of young professionals of Venezuelan and Cuban heritage, and boasts a vast portfolio of award-winning projects centring primarily around luxurious private villas, almost all in the Miami area, but also in Venezuela, Cuba, Belize and other locations in the Caribbean.
The latest new project by the young team of architects from SDH Studio is a residence on two floors in Miami, in a strategic position not far from the studio’s offices: Bay Tropical Residence is located in Bay Harbor Islands in Biscayne Bay, north of central Miami, about five hundred metres from the Atlantic Ocean.
SDH Studio’s Bay Tropical home is built on a lot located at the corner of two major streets which is bigger than necessary, leaving plenty of room for a garden and outdoor living area. One important consideration for the family was enjoying the tranquillity of outdoor living and green views, even in the middle of a metropolitan area with a population of more than five and a half million.
According to Ricardo, an architect with SDH Studio: “Because this property sits on a corner lot, it allowed for more open space and sun exposure. This meant we had to be very mindful of the quality and craftsmanship of all the varied materials we used for the exterior façade. It also meant we needed attractive landscapes with varied sight lines to create an element of privacy.”
With the availability of a large plot of land and a very sociable family of clients enjoying entertaining, SDH Studio designed Bay Tropical Residence with plenty of large, almost oversized spaces in refined taste displaying great attention to detail, perfectly in line with the American lifestyle and identity. Bay Tropical has fully 640 square metres of floor space, generously distributed over a variety of rooms including six bedrooms and seven bathrooms.
The ground floor is a single big open space. The entrance opens onto a double-height hall with a view of the convivial living room, a big kitchen table and, further forward, large windows overlooking the back garden. A big staircase covered in wood leads directly from the entrance to the upper level, entirely dedicated to the bedrooms. As we enter the house, Tropical Bay Residence bathes the visitor in daylight, as the open space continues, extending out toward the kitchen and another sitting room at the southern end of the house, while the entire outer perimeter is enclosed in floor-to-ceiling sliding glass doors. The architects report that blurring the lines between inside and outside was one of their biggest goals, in line with the clients’ wishes. As we exit the living room, we find ourselves on a big wooden patio, with two steps down to a generously sized rectangular pool. This adjoins a space reserved for the hydromassage pool and solarium on one side, and a garden planted with Florida’s lush tropical plant life on the other.
In the home’s interiors, white stucco gives the home a clean, modern look, with a touch of tropical elegance reinforced by the generously sized spaces and refined furnishings, combining white with natural materials such as wood and stone.
Francesco Cibati
Project: SDH Studio Architecture + Design https://sdhstudio.com
Location: Bay Harbor Islands, Florida, USA
Project size: 6900 ft2 / 641 sqm
Site size: 11000 ft2 / 1022 sqm
Completion date: 2020
Building levels 2
Pictures: Libertad Rodriguez
Video: https://youtu.be/6lHm7ZHXXZc










