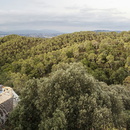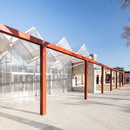26-01-2021
Panoramic House by ON-A architecture firm
O-NA architects,
Gavà, Spain,
- Blog
- News
- Panoramic House by ON-A architecture firm
 Gavà Mar is located 20 kilometres south of Barcelona, Spain. Its enviable seafront is 4 kilometres long and is surprisingly – although pleasantly – wild, featuring a system of grass-covered dunes and a hill of pine trees in the westernmost part of the Llobregat river delta. In 1993, a boardwalk was built to provide easy access to the vast expanses of sand. The design by Jansana Studio, De La Villa, and De Paauw Architects protects the natural vegetation and dunes. It also received the FAD award for exterior architecture.
Gavà Mar is located 20 kilometres south of Barcelona, Spain. Its enviable seafront is 4 kilometres long and is surprisingly – although pleasantly – wild, featuring a system of grass-covered dunes and a hill of pine trees in the westernmost part of the Llobregat river delta. In 1993, a boardwalk was built to provide easy access to the vast expanses of sand. The design by Jansana Studio, De La Villa, and De Paauw Architects protects the natural vegetation and dunes. It also received the FAD award for exterior architecture.This forms the backdrop for Panoramic House, the latest project by ON-A, an international architecture firm based in Barcelona, established in 2005 by Eduardo Gutiérrez and Jordi Fernández. The project's name gives us a clear idea of the concept behind this house on the Mediterranean coastline. The fact is that Panoramic House is the final result of a meticulous study of the site and the desire to extend the built space outdoors to make the most of its prime position.
Here, ON-A designed a free-standing, single-family home, made up of a ground floor, first floor and basement. It was decided to build the house on the highest point of the sloping block of land. The volume develops horizontally, taking advantage of the lot width and oriented to get the most out of the views.
The ground floor accommodates a large living room, with a dining room and study-library area plus a separate kitchen. It opens onto a large outdoor deck featuring an infinity pool. This communal area is where the occupants interact directly and actively with the exterior, conceived as a real continuation of the interiors. The pool is embedded in the timber deck, which sleekly extends from the living area. In contrast, the access area and spaces between the deck and the plot boundaries are covered with grass.
The family bedrooms and study are located on the first floor. Here, like on the ground floor, the floor-to-ceiling windows and fully glazed doors opening onto another spacious patio foster visual contact with the surrounding landscape, creating a scenic effect.
The projects developed by ON-A are based on a creative approach that brings together technology, research and emotions. The architects always strive for innovative solutions that take into consideration future management by occupants. For example, they have made provision for a lift in Panoramic House, in case it is needed when the outdoor staircase from the basement to the first floor is no longer practical. They have also incorporated elements intended to reduce the building's environmental footprint, including natural ventilation and solar thermal collectors.
The house is also vaguely reminiscent of the elegant yachts that sail the waters off the coastline. The white glass-fibre reinforced concrete facade stands in stark contrast to the warm wood of the fixtures and fittings and the cladding on the other side. Because while Panoramic House is completely open towards the sea, the street-facing side is much more private, although it continues the visual connection with the landscape, that is the leading player of the architecture project.
Christiane Bürklein
Project: O-NA architects
Location: Gavà, Spain
Year: 2020
Images: Adria Goulà




























