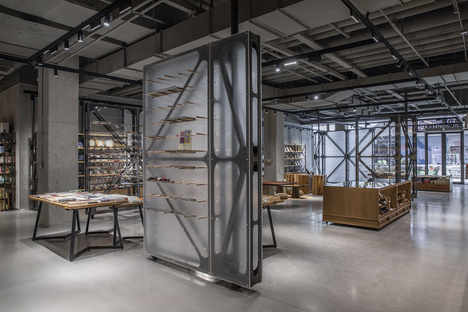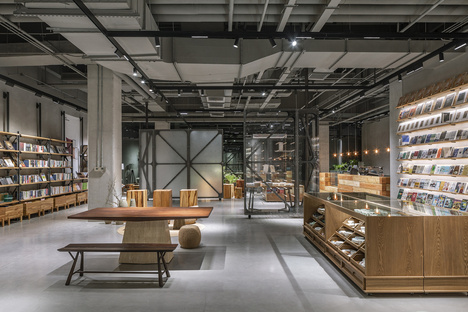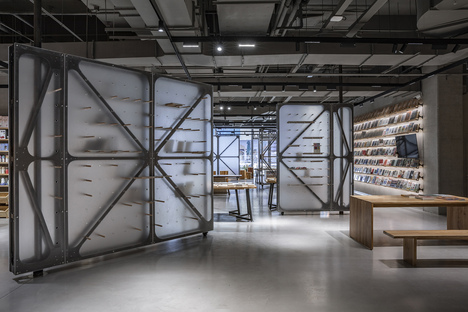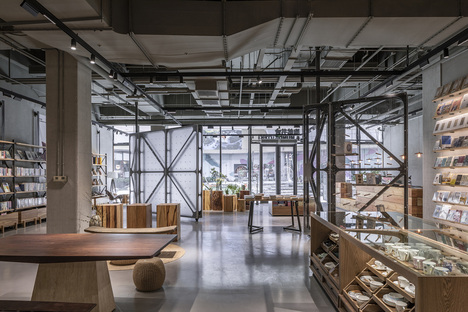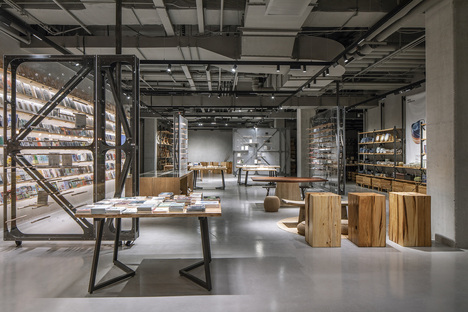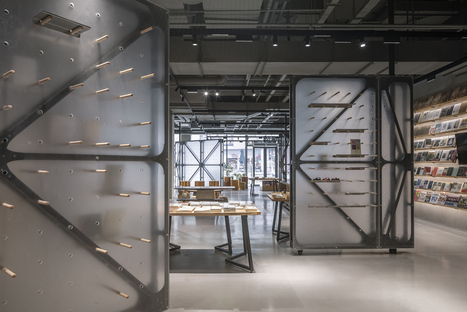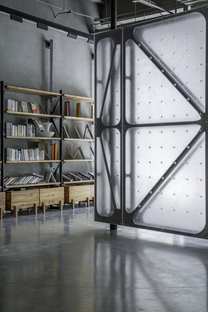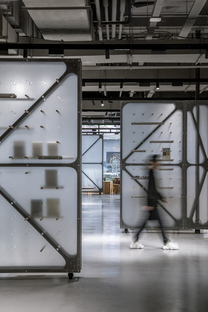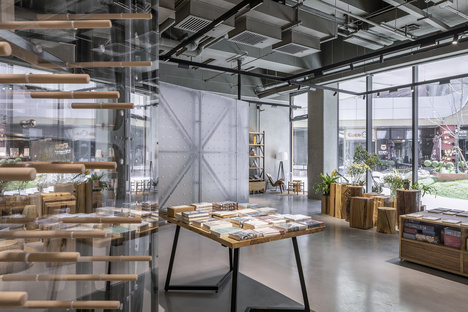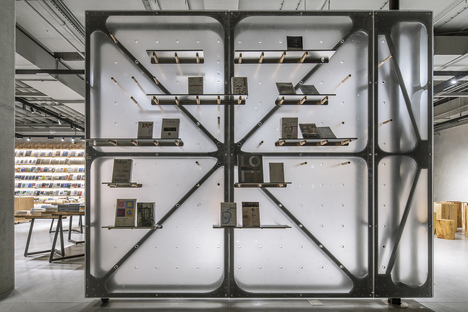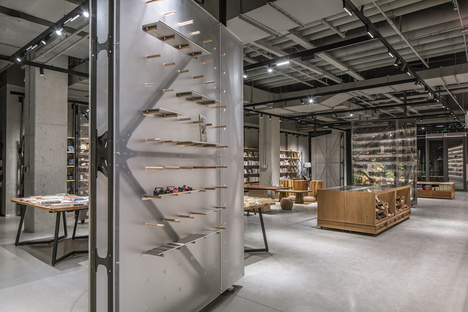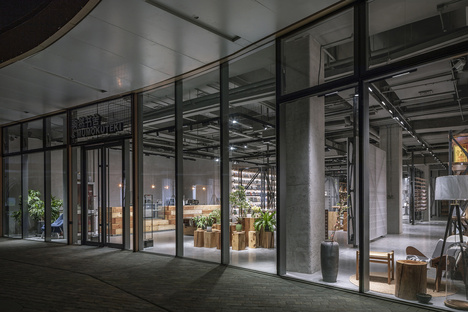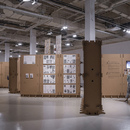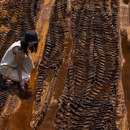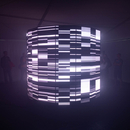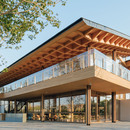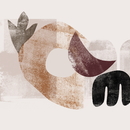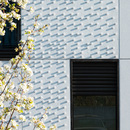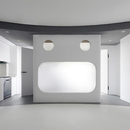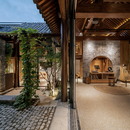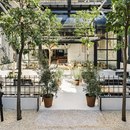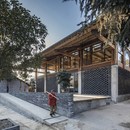08-07-2021
LUO Studio creates Mumokuteki Concept Bookstore in Beijing
- Blog
- Design
- LUO Studio creates Mumokuteki Concept Bookstore in Beijing
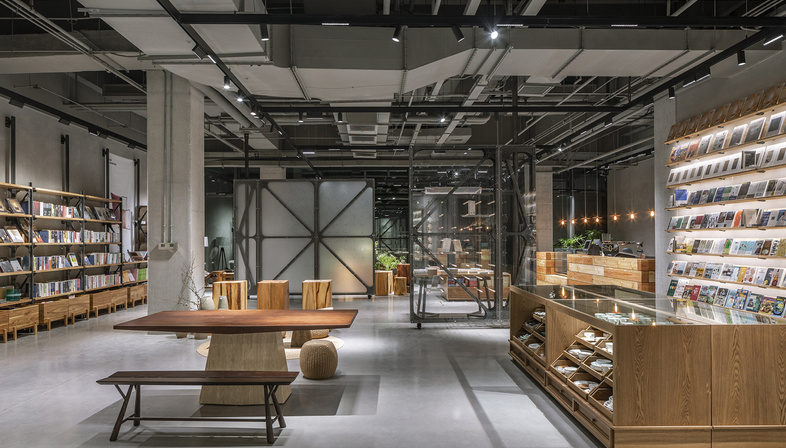 What can you do when asked to work in a narrow space below a shopping centre in Beijing? LUO Studio responded to this difficult challenge with great elegance, because this is exactly the type of request that appeals to the studio’s founder Luo Yujie. The award-winning designer has always focused on sustainable construction and use of minimal materials to create more "universal" spaces.
What can you do when asked to work in a narrow space below a shopping centre in Beijing? LUO Studio responded to this difficult challenge with great elegance, because this is exactly the type of request that appeals to the studio’s founder Luo Yujie. The award-winning designer has always focused on sustainable construction and use of minimal materials to create more "universal" spaces. And this is exactly what he did in Mumokuteki Concept Bookstore in Beijing. Considering that the small amount of space available was dominated by utility ducts serving the shopping centre, a conventional false ceiling would have been too low. Luo Yujie began with the idea of presenting the authenticity of the space: instead of concealing the bulky pipes on the ceiling or refinishing the columns or the walls, he left the original state of the structure in view, restoring the columns and walls to their original condition in order to reveal their pure, authentic spatial qualities.
The white covering was removed from the walls and columns, and the irregular edges and angles were completely smoothed over, revealing the unique textures of the aggregate in the concrete columns. The original ceiling structures were retained, painted a slightly darker hue of grey than the walls so that they harmonise well in the space as a whole. Through this modus operandi, LUO Studio not only remodelled the basic structural components but revealed the authenticity of the space.
The client wished to set the bookshelves against the walls without compromising the flexibility of the space, which measures more than 400 sqm. In response to this request, and because the walls were made of non-weight-bearing hollow concrete blocks, the exact width and height of the shelves had to be carefully planned to ensure that the stress of the shelves was concentrated on the ground, with the walls providing additional support. Hence the idea of using metal shelves, structural items of furniture which also serve as partitions, increasing the space’s variability and flexibility. Each metal shelving unit becomes a true structural installation with a bold visual impact.
The solution incorporates the very idea of the "Mumokuteki Concept Bookstore”, a new concept proposed by the client, Juran Bookstore. After years in the business, the company wishes to convey a free future lifestyle for urban people, offering the possibility of creating a new flexible, variable bookshop space that can be integrated with various other functions such as exhibitions and events.
The solution proposed by LUO Studio consists of rotating screen walls, positioned vertically and perpendicularly to the entrance interface. The structure of the rotating wall consists of angular steel profiles with screens of transparent or translucent material. The transparent rotating walls are located at the entrance and in the transitional area leading to the back of the shop, while the translucent walls are placed elsewhere to enrich the bookshop layout with added variety.
The interior design of Beijing’s Mumokuteki Concept Bookstore is truly unconventional, because all the strategies adopted by Luo Yujie make the most of the space’s complicated existing technical functions to offer users a stimulating, unexpected experience.
Christiane Bürklein
Project: LUO studio (www.luostudio.cn)
Design team: Luo Yujie, Wang Beilei, Wang Zhen, Lu Zhuojian, Huang Shangwan
Construction firm: Shinewood Building Technology (Beijing) Co., Ltd.
Location: Beijing, China
Year: 2021
Images: Jin Weiqi










