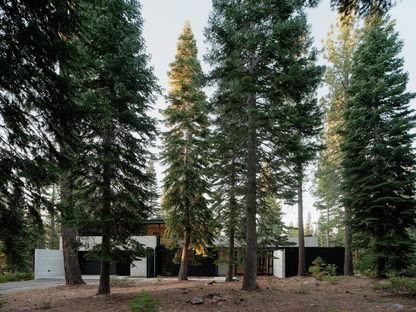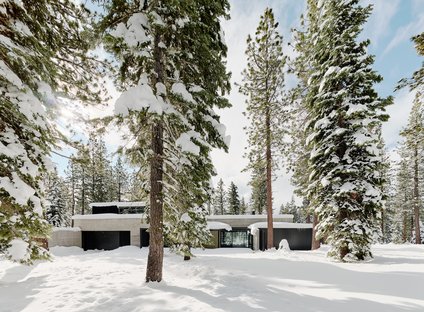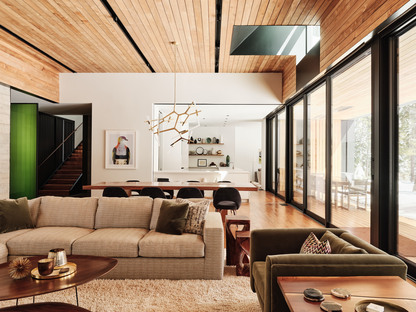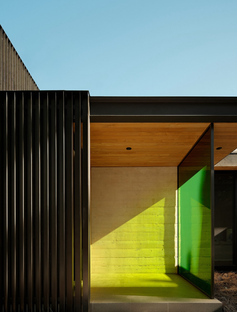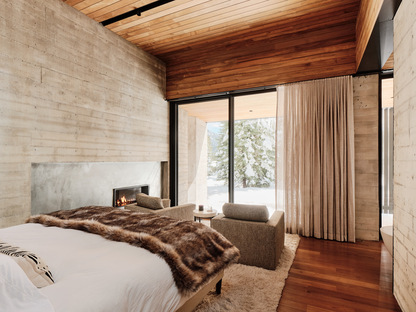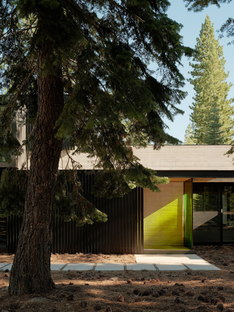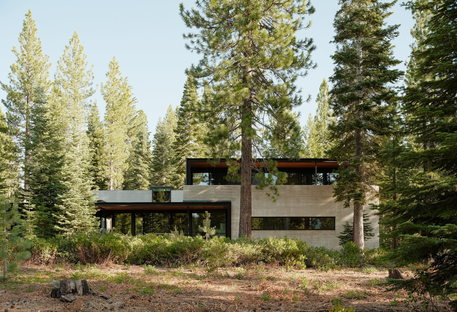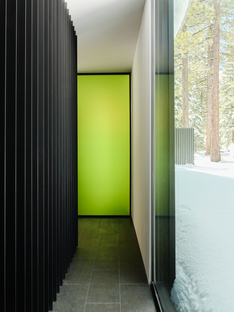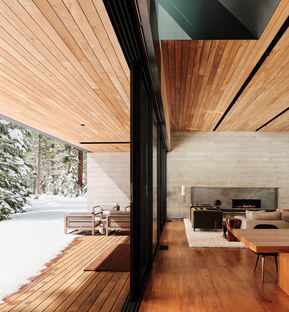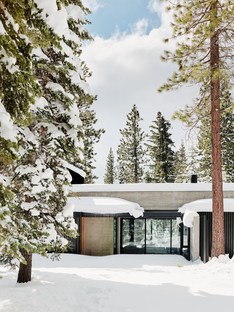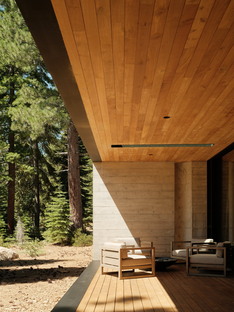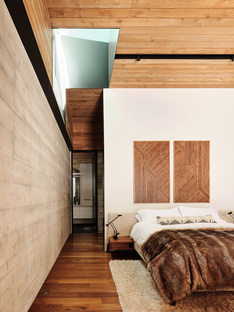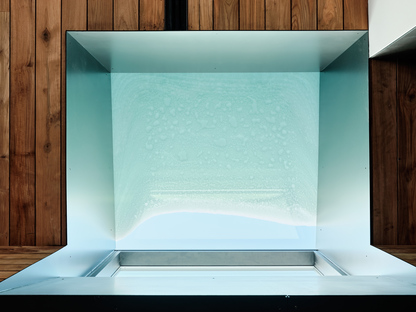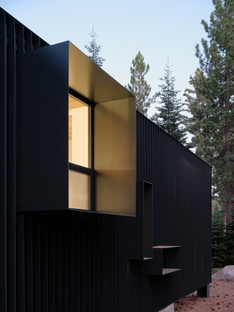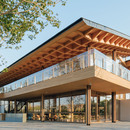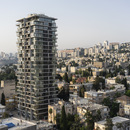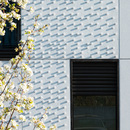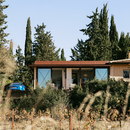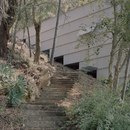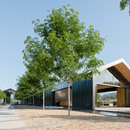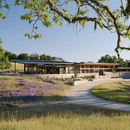16-08-2021
Forest House by Faulkner Architects, living in the woods
- Blog
- Materials
- Forest House by Faulkner Architects, living in the woods
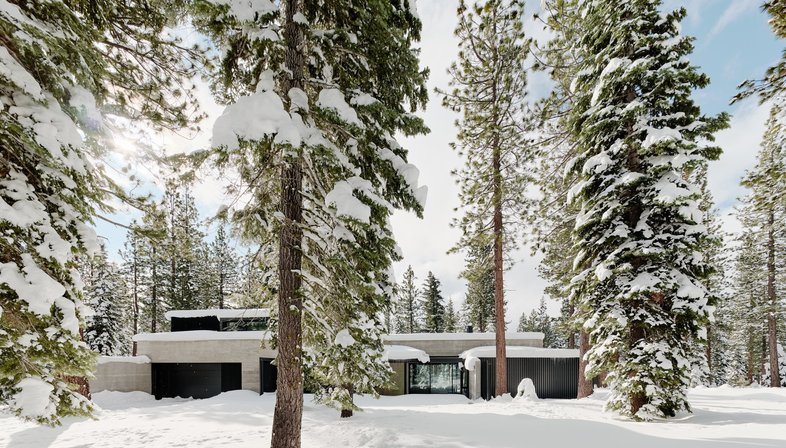
Truckee is an authentic mountain town nestled in the Sierra Nevada, a rugged and beautiful mountain range. It is located near the north shore of Lake Tahoe and is the ideal starting point for many excursions. The town was founded by lumberjacks in the mid-19th century and still offers a Wild West-style town centre, attracting many artists and visitors.
Not far from the town, in the midst of a forest of Jeffrey pines and sugar pines, the common name for Pinus lambertiana, a species native to the American West and growing up to 60 metres high, mixed with white and red firs, stands the Forest House. This project by Faulkner Architects, which in addition to San Francisco also has an office in Truckee, is a delicate, responsible response to the clients' request: to live in the middle of the woods on a gently sloping site 1920 metres above sea level in the Martis Valley.
True to the philosophy of the firm's founder, Greg Faulkner, the architects have proposed a home that respects the natural surroundings as much as possible. It is a concrete, steel, and reflective glass volume with a rectangular floor plan. The ground floor hosts the communal areas while the four bedrooms are allocated on the upper floor. For this home, the study of the site and the trees allowed the designers to conceive it in such a way as to be surrounded by 115 tall trees. The overall design was based on two important considerations: resistance to forest fires and heavy snowfall. It is no coincidence that the Forest House offers a view of the nearby Northstar California ski resort.
The vulnerable parts of the timber-framed house have also been protected from the weather and fires by a steel rain screen, similar to tree bark. "A big spark arrester," the architects explain. While the exposure of the house and the cut of the openings favour solar radiation during the winter months, thus reducing the need for heating, mainly obtained with radiant floors.
The entrance to the house, on the north side, is further embellished with green and yellow coloured glass, reinforcing the sensorial experience of the forest inside. The environments on the ground floor are dedicated to communal living and are distinguished by their open layout. Here the cut basalt stone floors combine with unfinished teak ceilings and floors and furniture in beige tones. It all adds up to a cosy, contemporary interior design. A highlight are the three-dimensional skylights, which develop in an almost sculptural fashion from the roof to the wall, flooding the interior of the bedrooms with natural light and framing the starry sky at night.
Faulkner Architects' Forest House is an interesting example of how to elegantly combine strong materiality with unambiguous forms to create an architectural volume that maximises dialogue with nature without becoming a landmark in the landscape.
Christiane Bürklein
Project: Faulkner Architects
Location: Truckee, CA, USA
Year: 2020
Images: Faulkner Architects, Joe Fletcher










