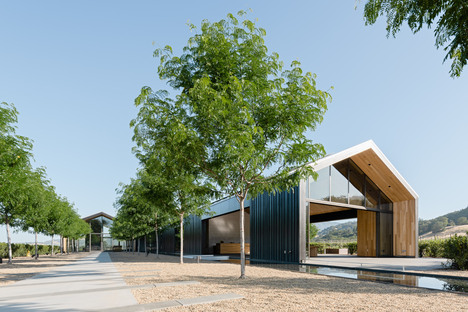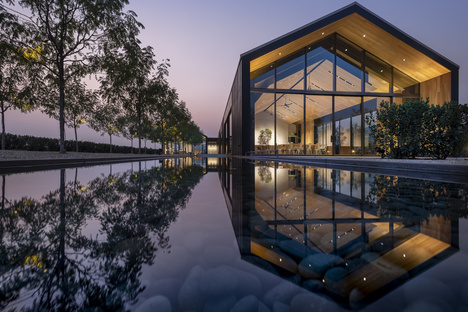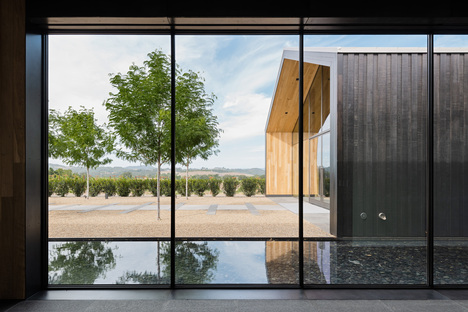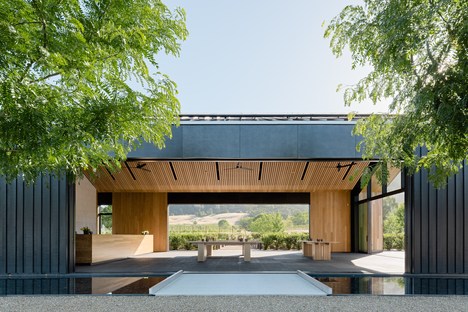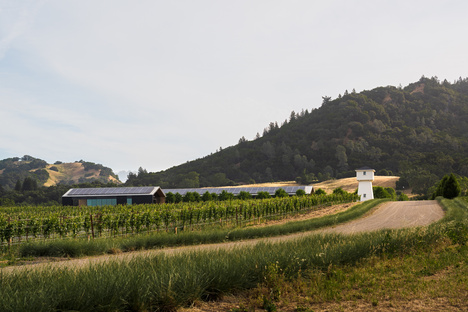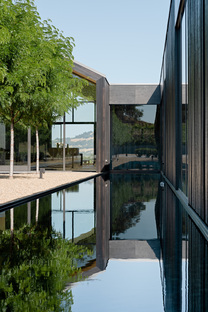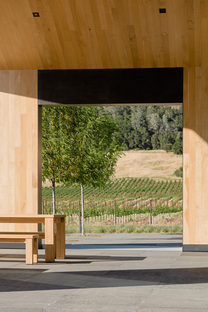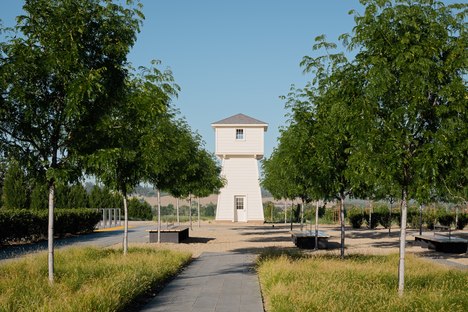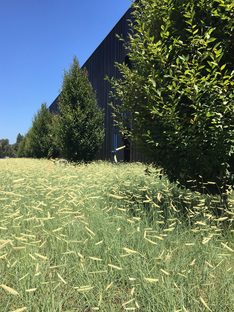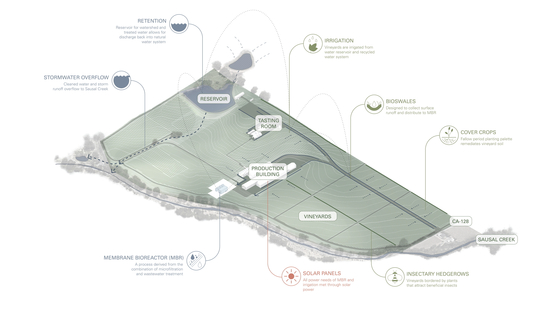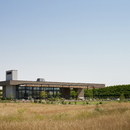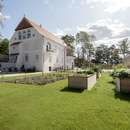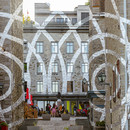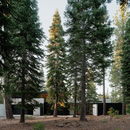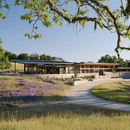14-10-2021
MFLA Landscape Design Studio and the most sustainable winery in the USA
Munden Fry Landscape Associates, Piechota Architecture,
Joe Fletcher, Patrik Argast,
- Blog
- Sustainable Architecture
- MFLA Landscape Design Studio and the most sustainable winery in the USA
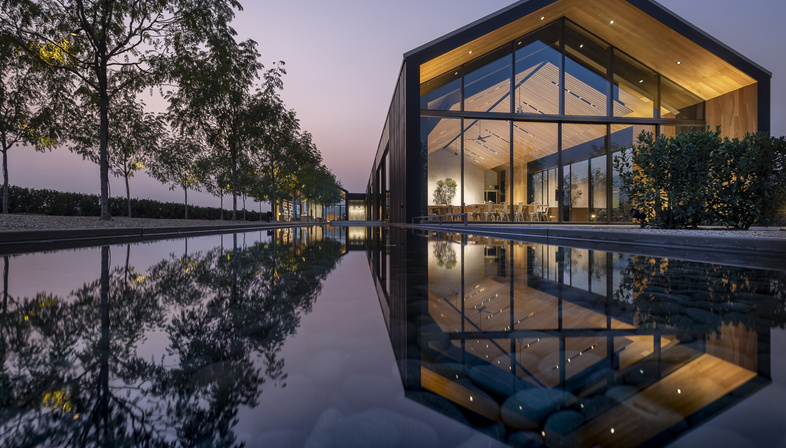 How to produce excellent wine without weighing too much on the environment? This question was at the very heart of the Alexander Valley Silver Oak Winery project, which is added to the owners' other wineries in Napa and Sonoma. Located at the base of the Alexander Valley hills, the 45-hectare Alexander Valley Silver Oak Winery was conceived to "frame the vineyards", enhancing and preserving the natural ecology of the place.
How to produce excellent wine without weighing too much on the environment? This question was at the very heart of the Alexander Valley Silver Oak Winery project, which is added to the owners' other wineries in Napa and Sonoma. Located at the base of the Alexander Valley hills, the 45-hectare Alexander Valley Silver Oak Winery was conceived to "frame the vineyards", enhancing and preserving the natural ecology of the place.The Munden Fry Landscape Associates firm thus attentively created an agricultural landscape suitable for the local day climate and which fits perfectly with the architecture designed by the Piechota Architecture studio. This close collaboration led to a winery in which the production facility and the tasting rooms are perfectly and sensitively integrated into the landscape. All while also incorporating an agricultural vocabulary that reinforces the authenticity of the place.
From the very beginning it was clear that the owners' aspiration was to create a winery that was not only outstanding in terms of its wine production, but which, taking into account the pressing issue of climate change and its dire consequences, could also become one of the most sustainable wineries in the world. As the MFLA architects explain: “The challenge was how to take an energy hungry monoculture and transform it into a sustainably diverse ecosystem while allowing the vineyard to produce a consistent yield and provide a memorable, educational experience for visitors.”
The scope of the landscape project includes the development of the vineyard’s master plan, the layout of the vines, the vehicular and pedestrian circulation, the location of the production and tasting buildings, the parking and the spaces for visitors and guests and events. It is agriculture itself that guided not only the design choices, but which also serves to guide visitors during the tasting itinerary.
Indeed, MFLA decided to preserve and improve the ecological aspects of the site, such as the over 10,000-square-metre pond that serves as the main water source for the vineyards. Another body of water runs along the tasting room and offers natural cooling, as well as beautifully reflecting the architectural elements of the winery.
The knowledgeable use of native plants accustomed to the local dry climate planted along the site's drainage channels help to save water as well as to retain rain water. These choices allow the California-based Alexander Valley Silver Oak Winery to take pride on being the only "zero net water and energy" winery in the United States. In addition, the landscape architects carefully selected plants that naturally keep harmful insects away from the vineyards, thus drastically reducing the use of pesticides and promoting biodiversity.
The Silver Oak Winery, which has obtained the LEED Platinum and Living Building Challenge certifications, presents a rare combination: MFLA, starting from the natural identity of the site, combined with the client’s environmentally-focused goals, was able to respond with a design that supports a vibrant and sustainable ecology. At the same time, the Silver Oak Winery meets the needs of a functioning and efficient production facility, as well as offering an inviting space for connoisseurs of fine wines.
Christiane Bürklein
Landscape Architect: Munden Fry Landscape Associates
Architects: Piechota Architecture
General Contractor: Cello & Maudru Landscaping
Lighting Designers: EJA Lighting Design
Civil Engineer: Summit Engineering
Location: Healdsburg, California, USA
Year: 2018
Image Credits: Joe Fletcher, Patrik Argast










