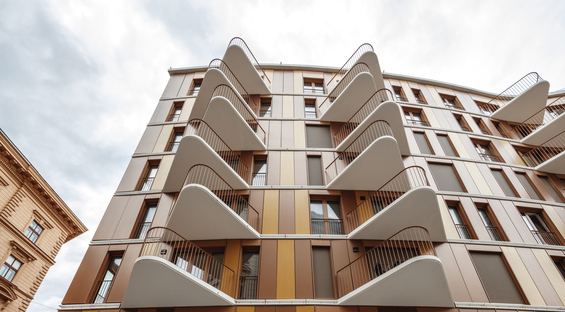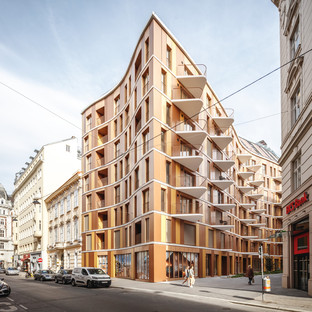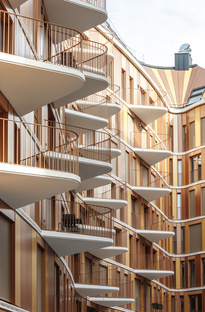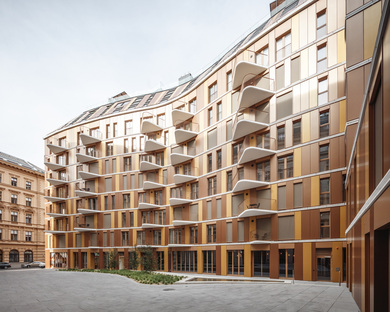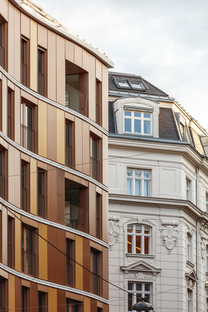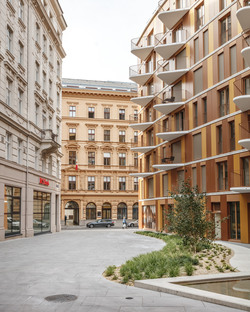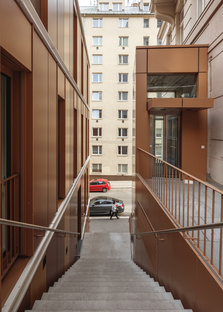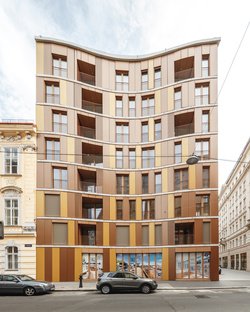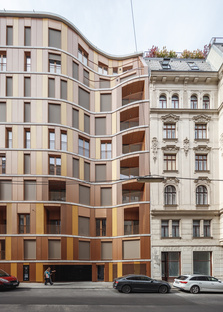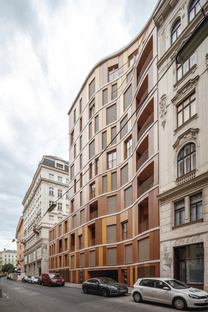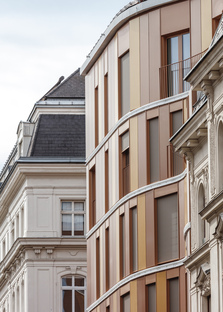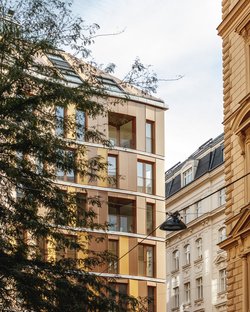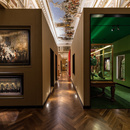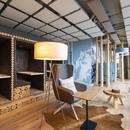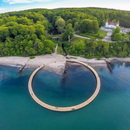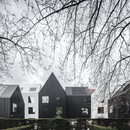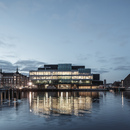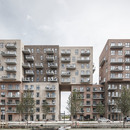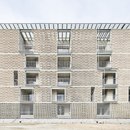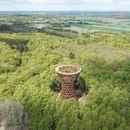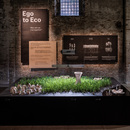24-12-2019
Connecting with the history of Vienna, Renngasse 10 by 3XN
3XN,
- Blog
- Materials
- Connecting with the history of Vienna, Renngasse 10 by 3XN
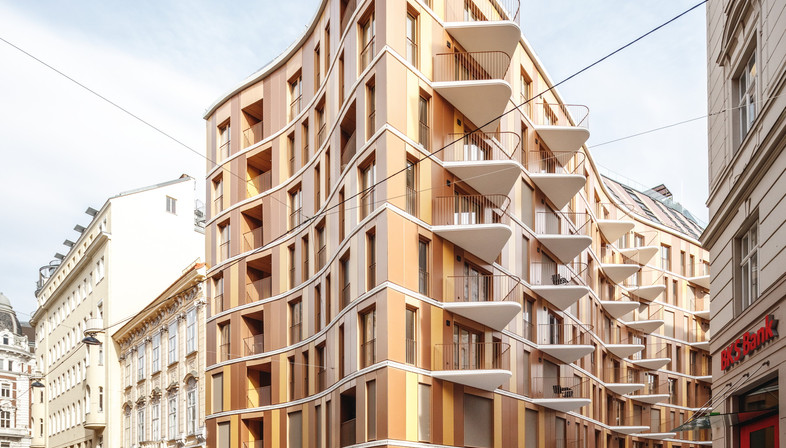 It’s no easy task to design a new build in an urban context with historical value. Architects need to avoid the many pitfalls between two very common extremes: on the one hand, the temptation to craft pseudo-historical buildings, and on the other to completely ignore the urban context by inserting architecture that has no connection whatsoever with the city.
It’s no easy task to design a new build in an urban context with historical value. Architects need to avoid the many pitfalls between two very common extremes: on the one hand, the temptation to craft pseudo-historical buildings, and on the other to completely ignore the urban context by inserting architecture that has no connection whatsoever with the city.Accordingly, the Renngasse 10 project designed by the Danish studio 3XN, located in the heart of the historic centre of Vienna's First District, represents a truly remarkable work, both in terms of size and the architectural solutions proposed. The 7-storey, 9,000 m2 project with 73 apartments ranging from 50 to 240 m2, plus a 4,000 m2, 4-level basement garage features a softly undulating facade wrapped in warm shades of anodized aluminium punctuated by horizontal bands, balconies and loggias. Its volume, materiality and colour scheme respect the historic surroundings, while its curved and rhythmic façade brings the modern building to life. This is emphasised by the dynamic design that lends it a graceful movement, a gentle but marked counterpoint to the traditional structures nearby.
As Jan Ammundsen, Senior Partner, Head of Design, 3XN says: “Vienna’s architecture creates a specific mood, rich with its own refined charm. Many historic Viennese buildings incorporate elaborate ornament. We took a contemporary approach - polished yet functional – to this luxury building and added subtle layers to the whole structure, establishing our interpretation of this distinctive architectural mood.”
And the connection with the district is expressed visually, and it is also real. The ground floor of Renngasse 10 accommodates a number of public facilities, so the building is inviting and engages with the existing urban environment. The gently curving façade defines both the building entrance and a small public plaza - an intimate pocket in Vienna’s dense streetscape providing a welcome space for residents and neighbours to meet and relax. This has resulted in a shared, recreational location directed towards the district, livening up the zone.
The undulating façade also enabled 3XN to create a small rear courtyard for residents, which brings light deeper into the interior.
All the apartments feature either a balcony or loggia, and the top floor units benefit from private roof terraces. Given the distinctive form of the building, over 75% of the apartments offer two exposures. 3XN also brings the façade colour palette and concepts into the fixed interior decor: metallic, wood and black finishes adorn the reception area and open stairs, with natural stone floors and oak panels throughout the public areas, which also include a library and fitness centre.
Renngasse 10 by 3XN is a virtuous example of contemporary architecture in a historical context with an elegant presence that, rather than seeking the limelight, makes urban connection its strength.
Christiane Bürklein
Project: 3XN - https://3xn.com/
Location: Vienna, Austria
Year: 2019
Images: Rasmus Hjortshoj - COAST Studio










