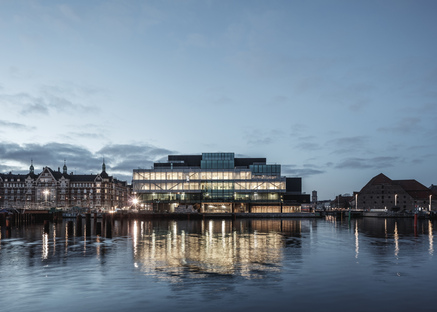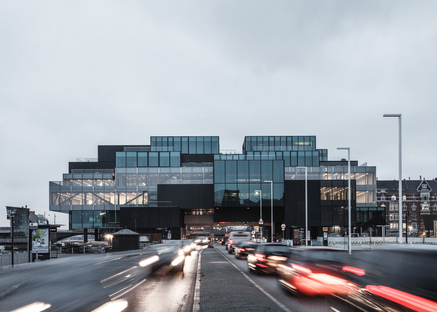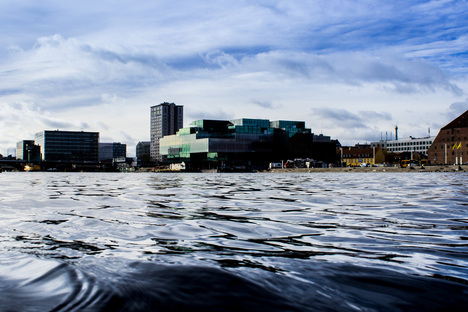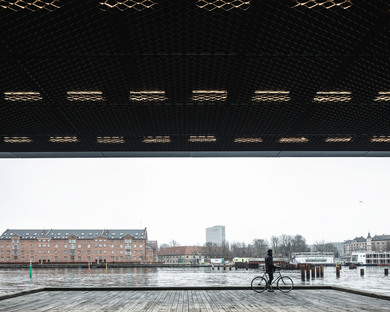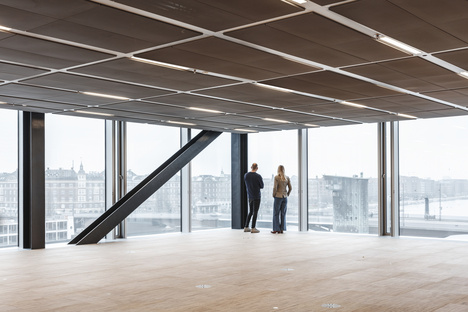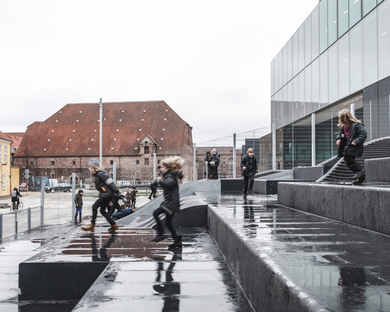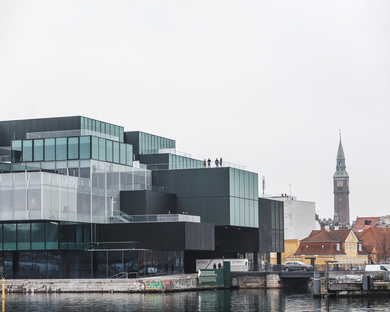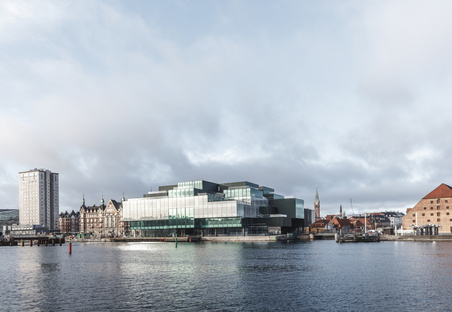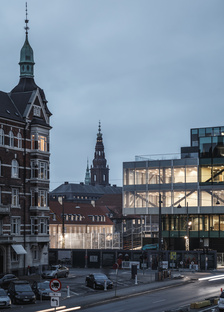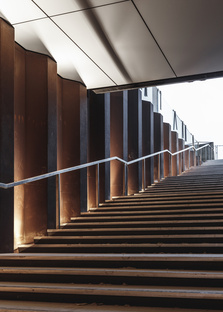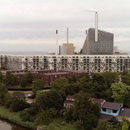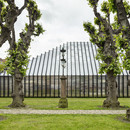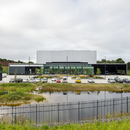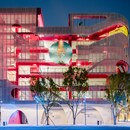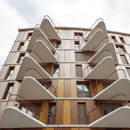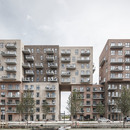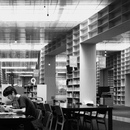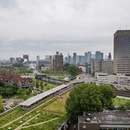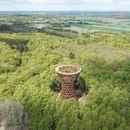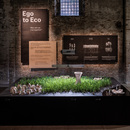- Blog
- News
- BLOX, the new DAC premises by OMA
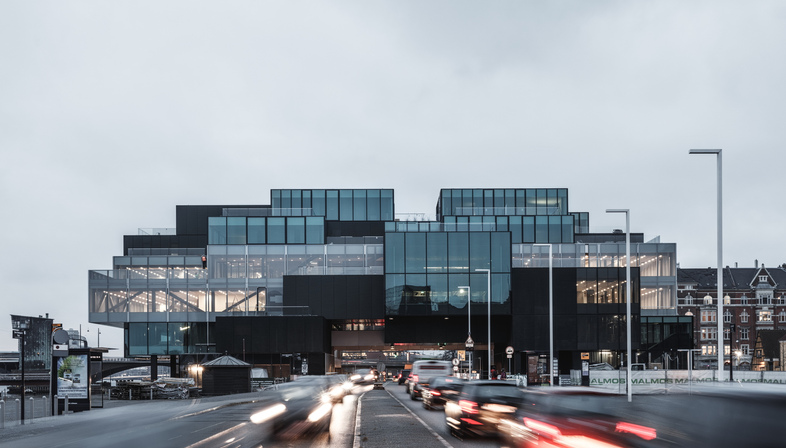 BLOX is the name of the new iconic building designed by architectural studio OMA on Copenhagen’s waterfront for Danish Architecture Center (DAC). The first project by OMA in the Danish capital was designed as a city within a city and will open on 07 May 2018.
BLOX is the name of the new iconic building designed by architectural studio OMA on Copenhagen’s waterfront for Danish Architecture Center (DAC). The first project by OMA in the Danish capital was designed as a city within a city and will open on 07 May 2018.Danish Architecture Center (DAC) has a new location and, as an architecture centre, its new building could only be a point of reference in the lively architectural life of the Danish capital.
BLOX, the project signed by architectural firm OMA, realised under the supervision of architect Ellen Van Loon, and funded by developer Realdania, overlooks the Copenhagen waterfront, a little used area almost facing the old DAC building. The traditional exposed bricks warehouse on the Strandgate, the Gammel Dok, had become too small for the many activities carried out by the centre.
BLOX was specifically created for DAC and fills an empty urban area which, until 1960, hosted a brewery. Architect Ellen Van Loon explained: “Instead of placing various functions in the building according to a traditional approach, we put Danish Architecture Center in the centre of the building, surrounded by and embedded in the midst of what DAC is dedicated to: homes, offices and infrastructure. The urban route leads directly into the heart of the building, generating a vast range of interactions between different components of the building and the urban environment.” Therefore, this spectacular complex appears as a city within the city and reproduces in a 1:1 scale the urban environment and its different elements, offering the visitors a chance to explore and live the architecture in its ideal context, the Copenhagen routine.
Danish Architecture Center is equipped with spacious exhibition rooms, an auditorium, conference and teaching facilities, and a café whose large terraces offer scenic views of the harbour and Slotsholmen, the island hosting the Danish Parliament and several institutions and museums. The BLOX complex also includes several apartments on the upper floors, along with offices and leisure facilities, including a large square.
On 07 May, DAC will open its doors to the public, with the opening exhibition “Welcome Home”, devoted to the focal theme of architecture: our home. It will be an occasion to explore the homes of Danes through their history, marked by major shifts, such as industrialisation and globalisation, and modern challenges, such as the demographic development and the evolving family structures. The responses of architects and artists are on display, including the interactive installation “Multiple shadow house” by artist Olafur Eliasson, where visitors can shape the environment through their behaviour. Along with proposals for new buildings, the exhibition also displays some ideas for the renovation and refurbishing of existing buildings, especially the great social housing complexes created in the 1960s, whose future is the focus of several architectural debates.
Without a doubt, BLOX will be one of the great attractions that architect enthusiasts and tourists can’t miss during their visit to Copenhagen!
Christiane Bürklein
Design: OMA
Place: Copenhagen, Denmark
Year: 2018
Photos: Rasmus Hjortshoj COAST http://coastarc.com/
For further information:
DAC - https://dac.dk/
BLOX - http://www.blox.dk/english










