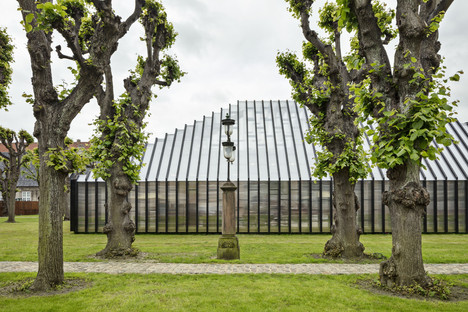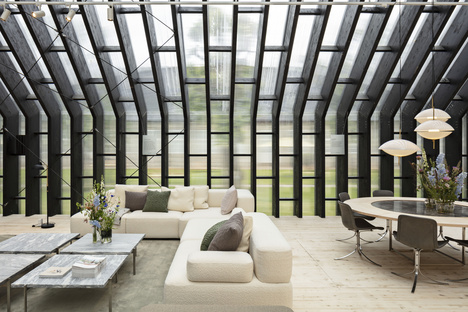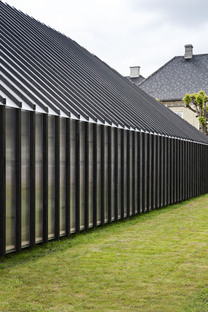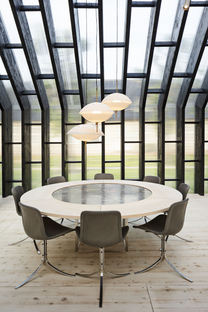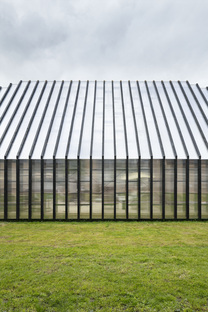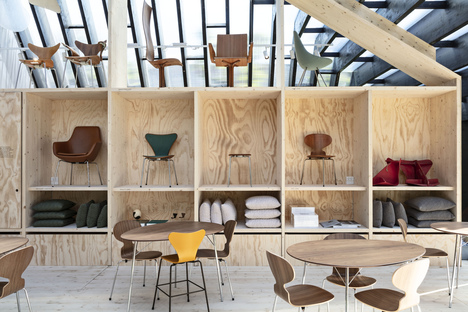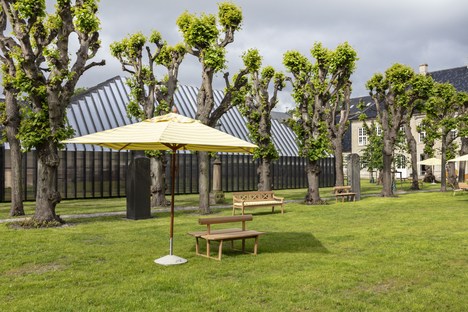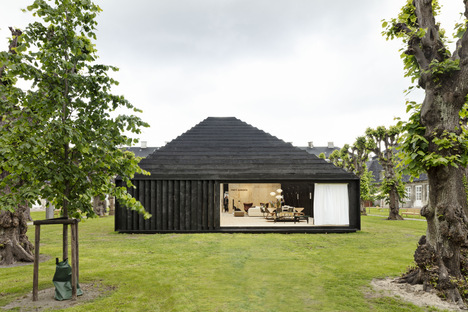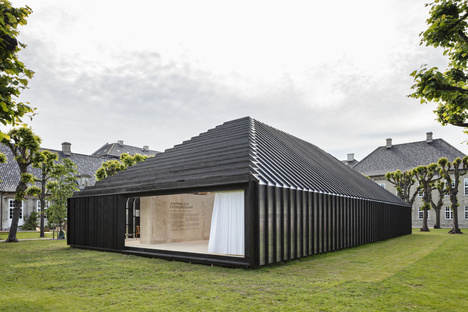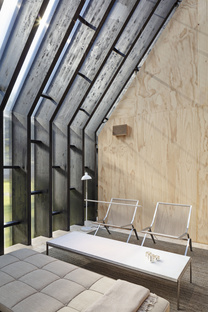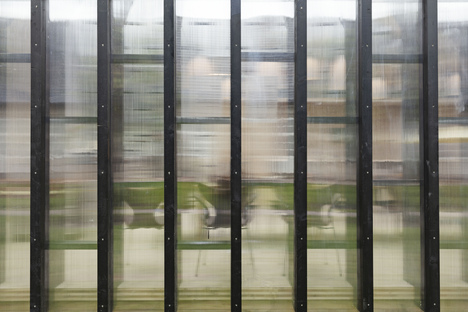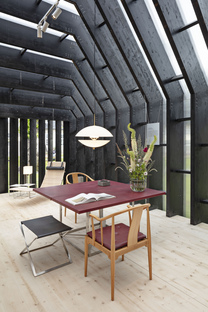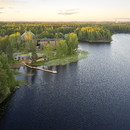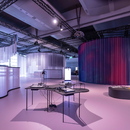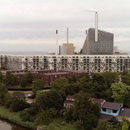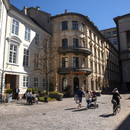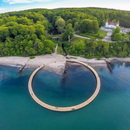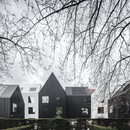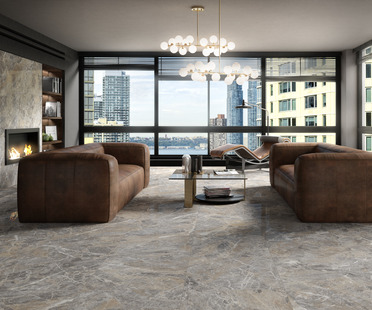23-06-2022
A pavilion with a focus on the circular economy by Henning Larsen
- Blog
- Sustainable Architecture
- A pavilion with a focus on the circular economy by Henning Larsen
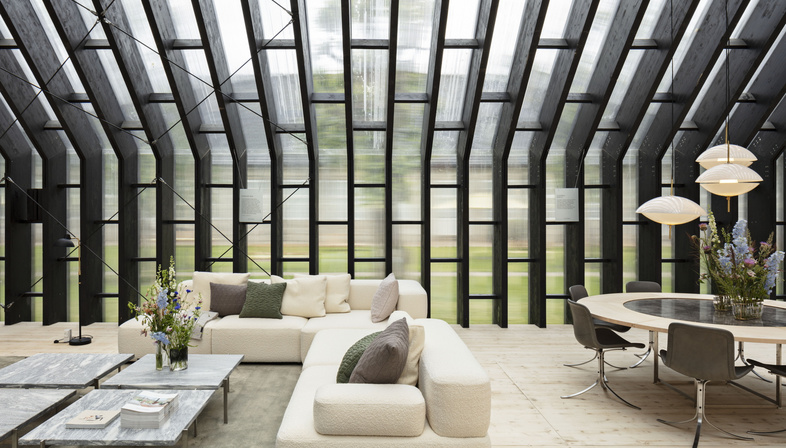 Fritz Hansen is a famous Danish interior design brand. Founded in Copenhagen 150 years ago, together with visionary designers such as Arne Jacobsen, Poul Kjærholm and Hans J. Wegner, it has created iconic furniture pieces that renders spaces beautiful by their mere presence. True to the company's philosophy of "products designed to stand the test of time and made with a quality that lasts a lifetime", the Fritz Hansen pavilion, which will be open to visitors in the beautiful garden of the Designmuseum Danmark, Grønnegården, until autumn, certainly reflects this motto.
Fritz Hansen is a famous Danish interior design brand. Founded in Copenhagen 150 years ago, together with visionary designers such as Arne Jacobsen, Poul Kjærholm and Hans J. Wegner, it has created iconic furniture pieces that renders spaces beautiful by their mere presence. True to the company's philosophy of "products designed to stand the test of time and made with a quality that lasts a lifetime", the Fritz Hansen pavilion, which will be open to visitors in the beautiful garden of the Designmuseum Danmark, Grønnegården, until autumn, certainly reflects this motto.On the occasion of the 3daysofdesign event in Copenhagen, the company turned to the Henning Larsen architectural firm to design this structure. As Eva Ravnborg, Market Director Denmark and Partner at Henning Larsen explains: "Celebrating the 150 years anniversary of Fritz Hansen, we wanted to create a spatial experience that makes a sustainable home for the furniture it exhibits. A facilitator for the design of Fritz Hansen. Built in solid wood, the Pavilion is inspired by the garden it is situated in, creating a hybrid space with fluid transitions between inside and out."
To meet the necessary sustainability and circularity requirements, Henning Larsen architects used low-carbon materials, predominantly wood. Conceived according to circular design principles, the pavilion is designed to be disassembled and then reassembled in a smaller size if needed, as the standardised parts used are easy to work with.
An approach which ensures that waste is minimised and materials are reused elsewhere. In fact, the integration and reuse of all materials into the project for the future reconstruction of the Fritz Hansen's headquarters had been taken into consideration at an early stage. The clear contrast between the new pavilion and the Designmuseum Danmark, housed in one Copenhagen’s finest Rococo buildings since the 1920s is quite captivating. Originally built in 1752 as Frederik's Royal Hospital, the space was reused in 1926 and designed as a museum by architects Ivar Bentsen and Kaare Klint. Almost a century later, the Fritz Hansen Pavilion introduces a modern take on this historic space. The simplicity of the new building is its strong-point: "a shell-like, transparent structure, letting daylight and nature in, and forming an exclusive setting for the exhibition of Fritz Hansen’s furniture. The design follows a Nordic approach, where simplicity, natural elements, and high-quality materials are of utmost importance." as we read in the press release by the Henning Larsen studio.
As we can see in the photos, the result of the beautiful collaboration between two great names in Danish design and architecture is truly fascinating, with a space dominated by natural light. The Fritz Hansen pavilion was open for the 3daysofdesign from June 15 to 17 and will be used by the Designmuseum Danmark until mid-autumn as a platform for various initiatives including summer schools, exhibitions and workshops, where visitors and locals can participate and meet the creative community.
Christiane Bürklein
Project: Henning Larsen
Location: Copenhagen, Denmark
Year: 2022
Images: Laura Stamer










