- Home
- Tag
- University
Tag University
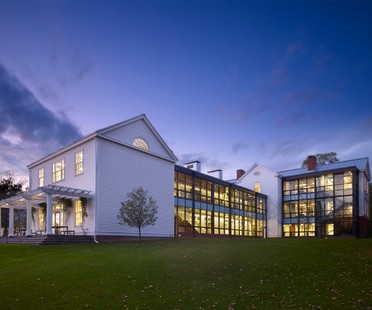
03-11-2021
VMA Voith & Mactavish Architects designed the Math & Science Centre of the Millbrook School in the United States
The Voith & Mactavish Architects (VMA) studio designed the Centre dedicated to the study of scientific and mathematical disciplines for the Millbrook School in Dutchess County - New York, in the United States. The Hamilton Math & Science Centre building was conceived by the architects as a learning and teaching tool for students. A series of didactic signs, distributed in the different spaces, in fact transmit to students the concepts of sustainable design that have guided the architects’ choices during the construction of the Centre.
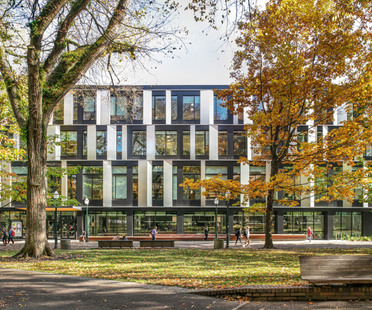
27-10-2021
Hacker Architects renovates Fariborz Maseeh Hall at Portland State University
The American Hacker Architects studio has designed the renovation of the Fariborz Maseeh Hall at Portland State University in Oregon. An intervention concerning both the exteriors and the interiors of the existing structure, transforming an outdated fortress-like building, originally built in the 1960s, into a light-filled and interactive academic hub.
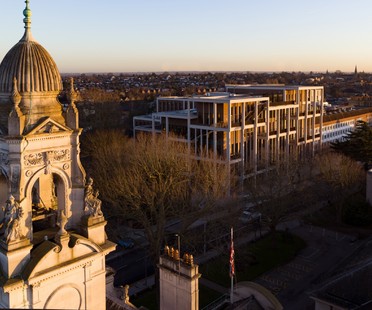
22-10-2021
Town House by Grafton Architects wins the RIBA Stirling Prize
The Town House project for Kingston University London by Grafton Architects, led by architects Shelley McNamara and Yvonne Farrell, has won the 25th RIBA Stirling Prize, the prestigious prize awarded by the Royal Institute of British Architects (RIBA) for the finest works in the United Kingdom.
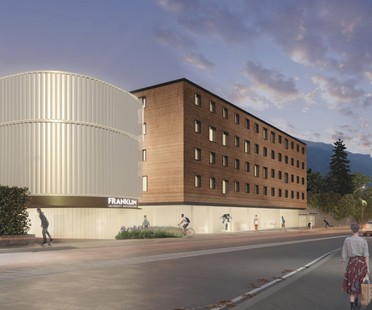
26-08-2021
Flaviano Capriotti Architetti Franklin University Switzerland Lugano
At Sorengo, near Lugano, work is now under way on the new campus of the Franklin University Switzerland (FUS), designed by architect Flaviano Capriotti. The campus will offer an educational experience based on the American model and has been designed as a place for not only students but also the entire community to meet, with a series of functions placed at street level and open to the public.
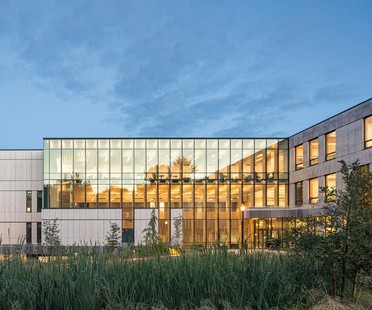
23-07-2021
Michael Green Architecture for Oregon State University College of Forestry
American architect Michael Green designed two new buildings for the Oregon State University’s College of Forestry made almost entirely out of locally-sourced mass timber from Douglas fir trees in the area. The project carefully plans the building’s sustainability and earthquake resilience, adopting an oscillating technology and storing 1884 tonnes of carbon dioxide within its all-timber structure.
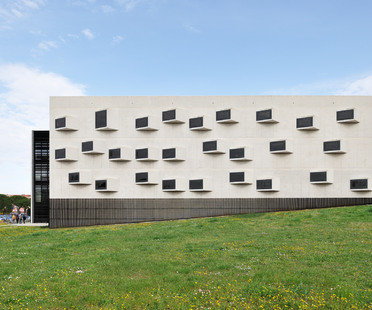
25-06-2021
Dekleva Gregoric architects’ university campus of glass, steel and concrete
In Izola, Slovenia, Dekleva Gregoric architects’ Livade university campus is a simple bioclimatic building made of glass, steel and concrete.
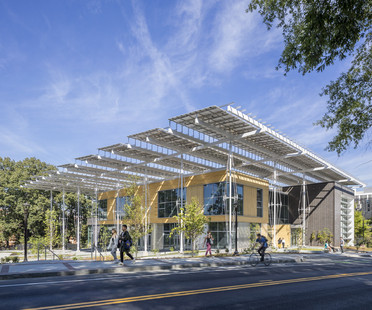
07-05-2021
The Kendeda Building for Innovative Sustainable Design by Lord Aeck Sargent with The Miller Hull Partnership
The Kendeda Building for Innovative Sustainable Design at the Georgia Institute of Technology in Atlanta - designed by US firm Lord Aeck Sargent in collaboration with The Miller Hull Partnership - has won one of the AIA COTE® Top Ten Awards. These constitute the industry’s best-known awards programme for excellence in sustainable design and are presented by the AIA which, for the past 25 years, has celebrated ten of the most innovative and outstanding projects in the field of design and sustainability.
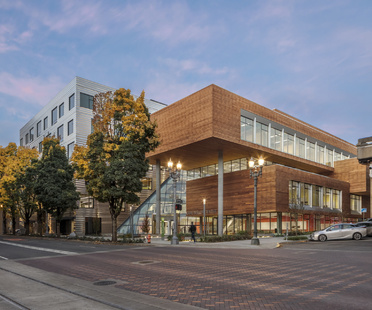
28-04-2021
SRG Partnership and Behnisch Architekten design the Karl Miller Center
The team consisting of SRG Partnership with Behnisch Architekten designed the Karl Miller Center, new home of the School of Business at Portland State University (PSU) in Portland, Oregon. The building's sustainable combination of reclamation and new construction has earned it LEED Platinum certification.


















