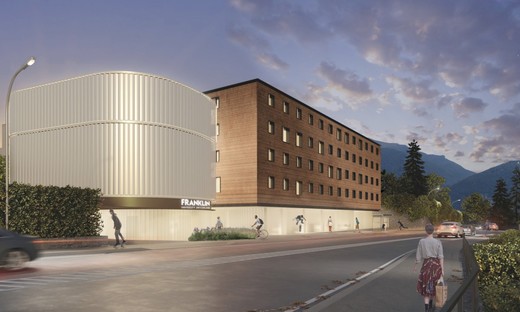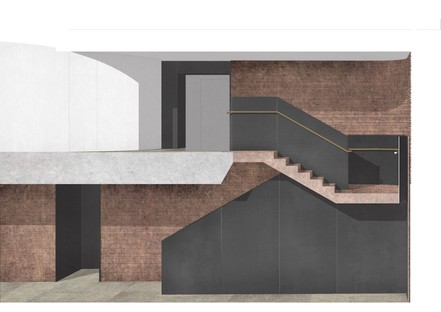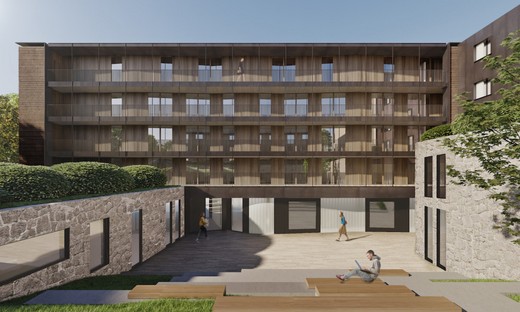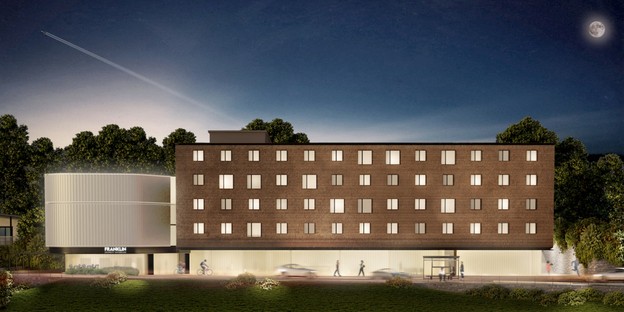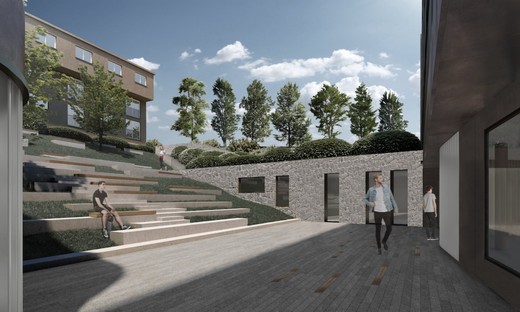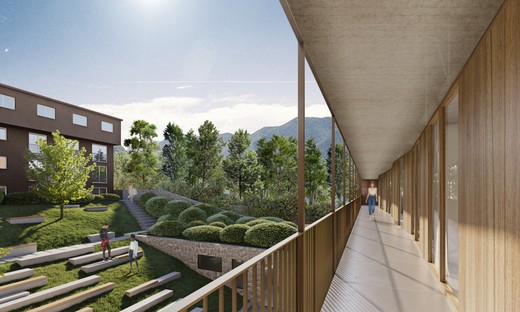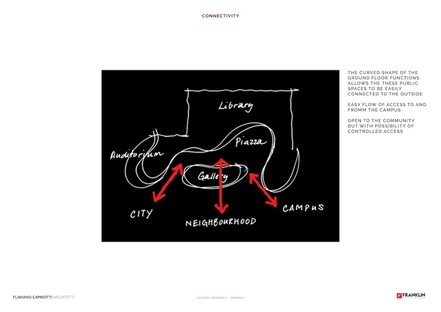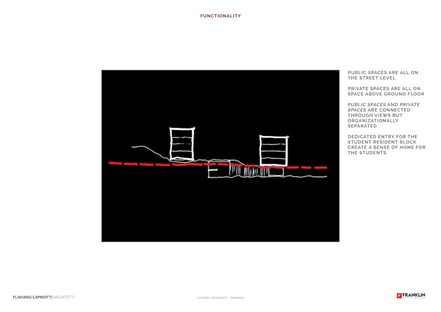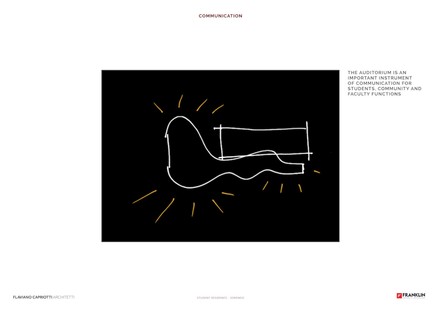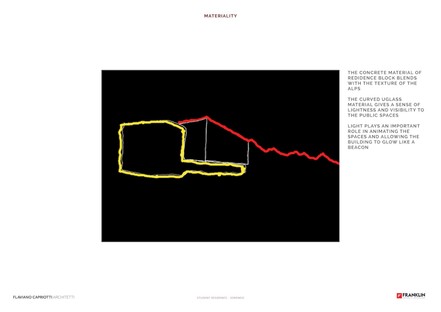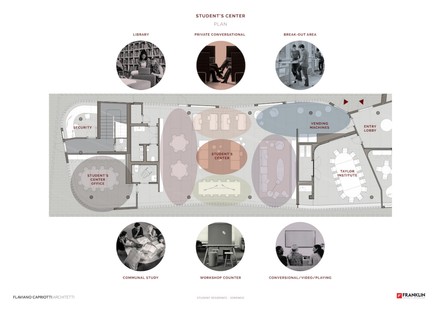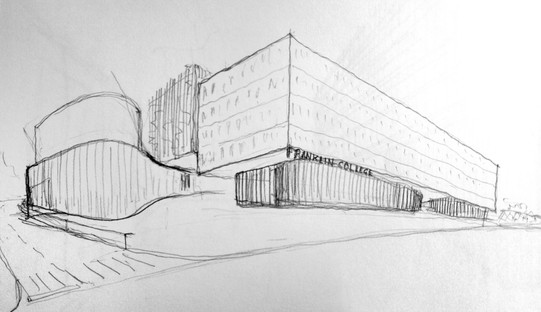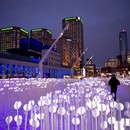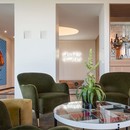26-08-2021
Flaviano Capriotti Architetti Franklin University Switzerland Lugano
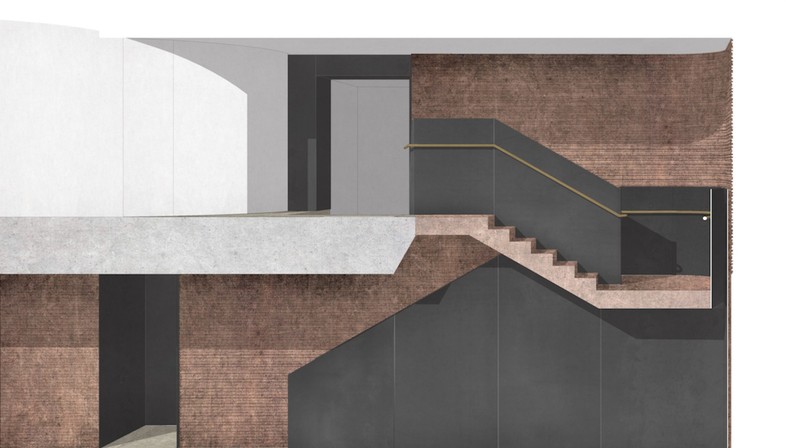
Architect Flaviano Capriotti has designed the new campus of the Franklin University Switzerland (FUS) in Lugano. Inspired by the American model with regard to its educational experience, the campus has been designed not only as a place for students to meet but also at the service of the entire community, “dedicated to the sharing of functions and knowledge, rethinking the boundaries between education and the community”.
The ideal of an open campus reaching out to the community is embodied in an open architect permeable to its urban context and the surrounding natural landscape of the Canton Ticino Alps and Lake Lugano. In fact, the building, designed by Flaviano Capriotti Architetti, is intended to become a new landmark, distinctive and recognizable within its context.
The new campus will consist of two distinct blocks, for different functions and also differing in their construction.
The first block, permeable not only in function both also visibly, has semi-transparent, satined surfaces and a curved, organic form, expressing the public uses it is intended to serve. In fact, this block will house the study classrooms, a student socialization area, teaching offices and a multipurpose auditorium. Its facade will be clad with an orientable system of white photovoltaic plates. This system was developed in association with SUPSI (the University of Applied Sciences and Arts of Southern Switzerland) and its panels shade the building from the sun, their position adjusting to its angle. The building will therefore be sustainable from an environmental point of view and at the same time the panels will provide greater thermal and visual comfort in its interior spaces.
The campus’s second architectural block contains university accommodation. Its solid, compact form in pigmented and patterned concrete evokes the color and texture of the surrounding Alpine landscape. This block will house the students’ accommodation and its more substantial construction will underline this function's requirement for greater privacy. The facade is dotted with windows of the same size, arranged in a strict grid layout. The student residence block will also connect to the existing buildings on the site to reconstruct the original C-shaped court, with open walkways overlooking the private internal garden.
The gardens, designed by Hortensia Garden Design, are also an integral part of the campus. Their design is inspired by the Lugano landscape, with terraced slopes and Mediterranean plants, which find a favorable environment here thanks to the mild climate around the lake. Along the path through the gardens, the architects have created “Garden Rooms”, small areas surrounded by plants and shrubs where people can relax and enjoy an immersive relationship with nature, with scents, colors and sounds to engage with all the senses.
An open flight of steps cuts lengthwise across the campus site to connect via Ponte Tresa to the historic via san Grato, along the edge of the green court, while two layers of underground car parks complete the project.
(Agnese Bifulco)
Images courtesy of Flaviano Capriotti Architetti
Facts and figures
Architectural design Flaviano Capriotti Architetti
Project management and local architect Afry Switzerland LTD
Lighting design Afry Switzerland LTD
Building physics Ifec
Fire safety design Tea engineering
Climate control and plumbing Zocchetti sa
Electrical design Solcà
Structure design Casanova
Survey Riccardo Calastri sa
Geologist Dr. Gianni Togliani
Landscape design Hortensia
Photovoltaics Supsi [the University of Applied Sciences and Arts of Southern Switzerland]
Site report Galli&partners
General architecture contractor Quadri sa
Construction excavation Birolini sa










