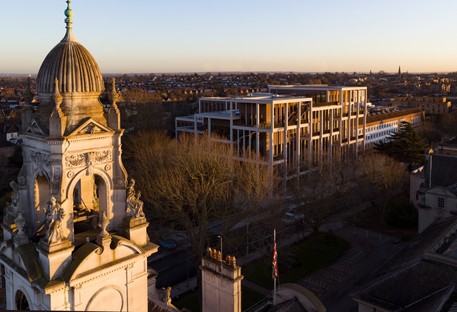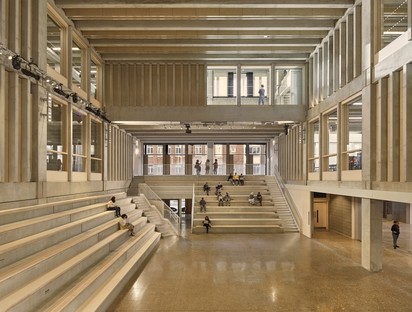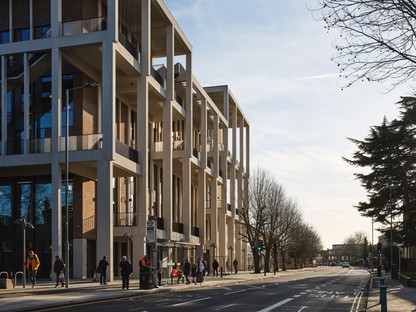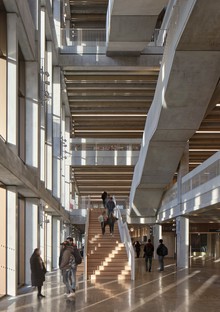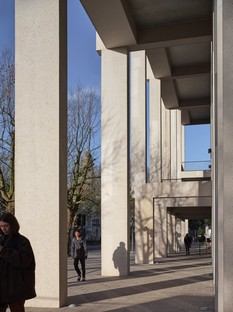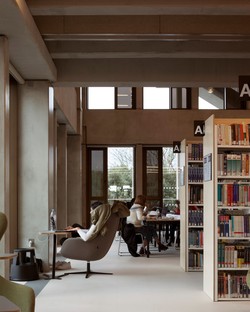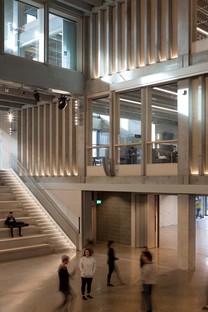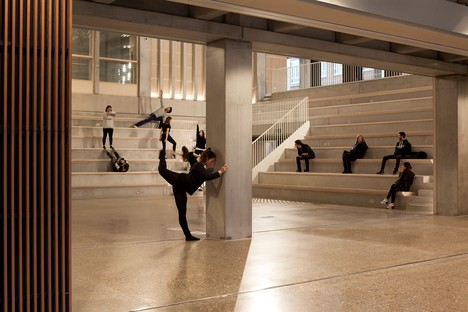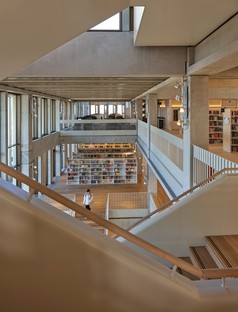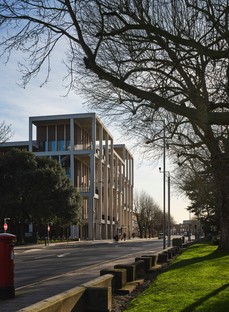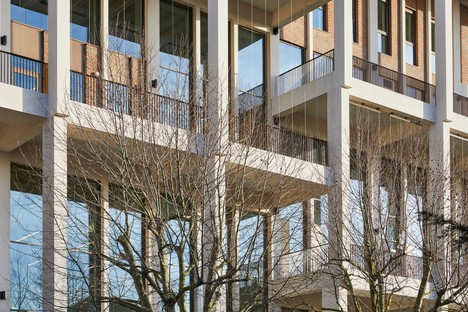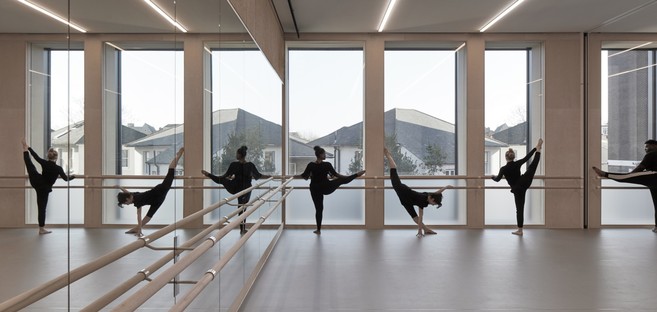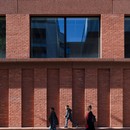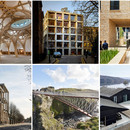22-10-2021
Town House by Grafton Architects wins the RIBA Stirling Prize
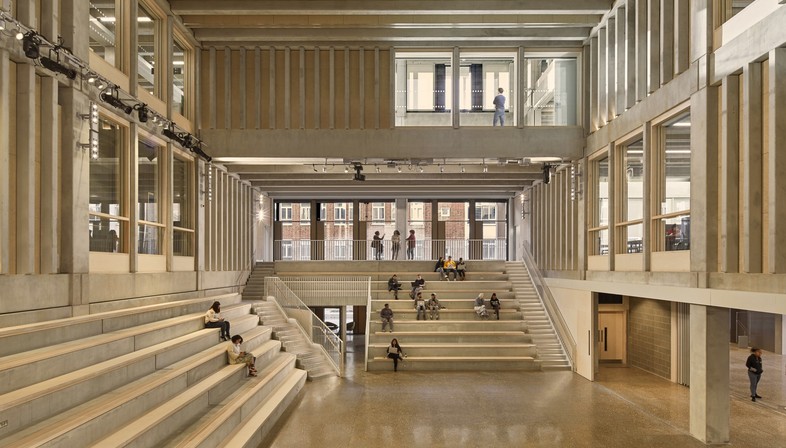
The 25th edition of the RIBA Stirling Prize, the most important and prestigious prize for architecture in the UK, awarded annually by the Royal Institute of British Architects (RIBA), has come to an end. The jury, which selected Town House by Grafton Architects for Kingston University London as the winner, was chaired by Norman Foster and included Simon Allford (RIBA President), Architect Annalie Riches (of London-based Mikhail Riches, winner of the 2019 RIBA Stirling Prize) and the artist Dame Phyllida Barlow, with sustainability expert Mina Hasman also contributing to the jurors' work.
In the jury's report, it was emphasised that Grafton Architects' Town House is, and not merely in name, a building with a great public vocation, and it responds perfectly to the demands of its clients, so much so that it will become the new beating heart of Kingston University in London
.
The jurors then looked at a number of aspects of the project. First of all on the architects' ability to combine two dynamically opposed uses: a dance studio, thus addressing dynamism and bodies in motion, and a library, which with its reading room and study rooms accommodates stationary and static bodies. Then there is the permeability of the spaces, which, without visual barriers, thanks to the full-height windows, reveal to the outside world the activities taking place and thus the dual soul of the building.
This is also achieved through the use of two key architectural elements: the colonnade and the central atrium/inner courtyard.
The high colonnade which wraps around the building from the outside, six storeys high and 200 metres long, not only gives it great visibility in the urban context, but also balances the urban scale with the human scale, becoming a filter area and a point of transition from the university to the city. The system of arcades and pillars offers all citizens informal and comfortable meeting spaces and encourages them to come in. The building offers concrete examples of the “freespace” that architects Yvonne Farrell and Shelley McNamara, founders of Grafton Architects, had chosen as the theme of the 16th International Architecture Exhibition of La Biennale di Venezia 2018.
From the ground floor, at street level, there is direct and free access to the central atrium where the vibrant vitality of the structure is revealed, structured in a series of staggered levels and visible platforms where spaces for activities, study or relaxation are created. A similar arrangement is visible on the outside thanks to the system of terraces, balconies and gardens which give dynamism to the façades and offer users the option of moving their activities to the outdoors whenever the weather conditions permit, as the architects of Grafton describe the limits of the building not as “borders” but as active spaces for gathering.
(Agnese Bifulco)
Images courtesy of Grafton Architects and RIBA, photos by Alice Clancy, Dennis Gilbert, Ed Reeve.
Project Name: Kingston University London - Town House
RIBA region: London
Architect practice: Grafton Architects https://www.graftonarchitects.ie/
Date of completion: December 2019
Client company name: Kingston University London
Project city/town: London
Contract value: £42,460,000.00
Internal area: 9,056.00 m²
Cost per m²: £4,689.00 / m²
Contractor company name: Willmott Dixon Construction
Consultants
Structural Engineers: AKT II
Environmental / M&E Engineers: ChapmanBDSP
Acoustic Engineers: Applied Acoustic Design
Landscape Architects: Dermot Foley Landscape Architects
Project Management: Turner & Townsend
Quantity Surveyor / Cost Consultant: Turner & Townsend
Lighting Design and Fire Safety: ChapmanBDSP
Access: MSA
Transport Signage Wayfinding: Steer
Planning: Lichfields
Facade: Billings Design Associates
Security: MFD
Archaeology: MOLA
BIM Coordinator: BIM Technologies
Theatre Consultants: Sound Space Vision
Catering: Keith Winton Design
AV Consultants: PTS
Branding: Bond & Coyne
CDM: Turner & Townsend










