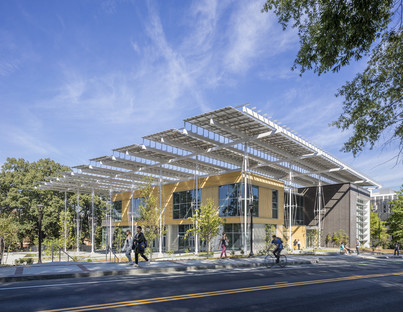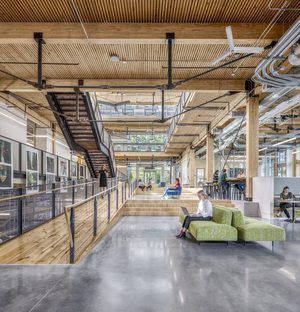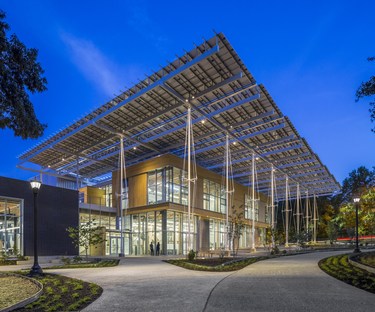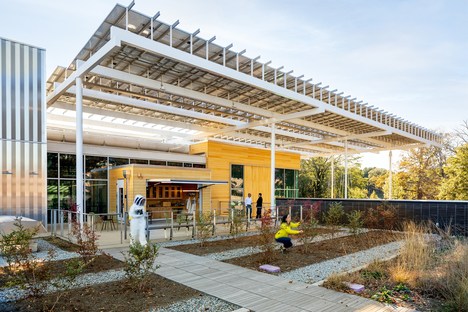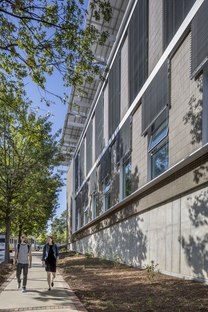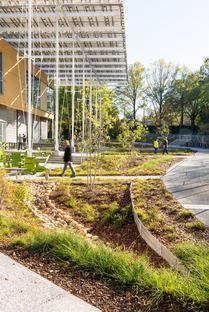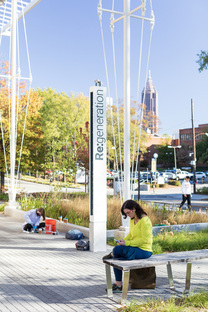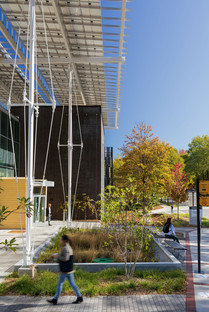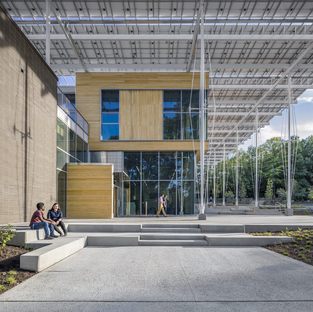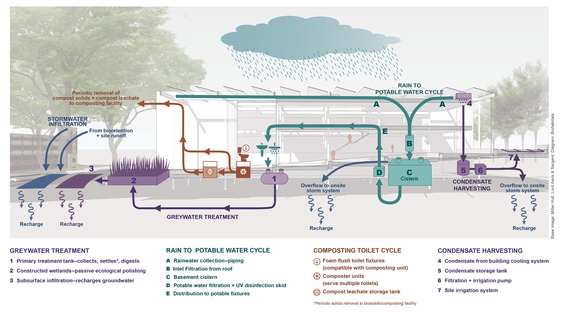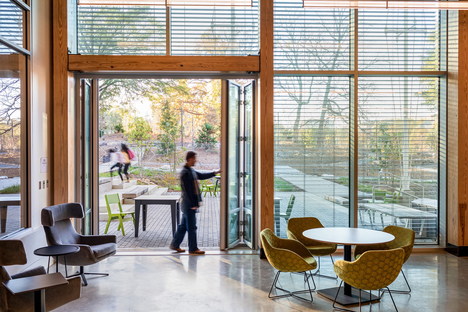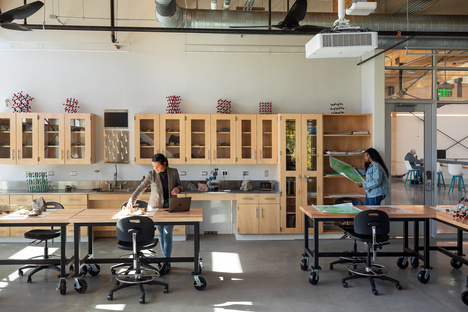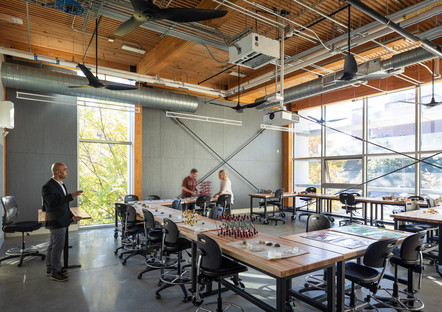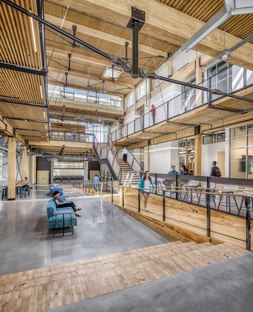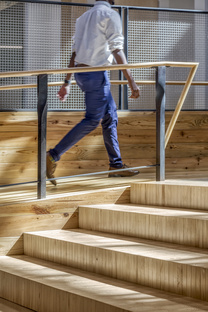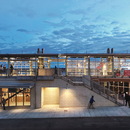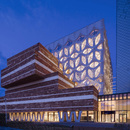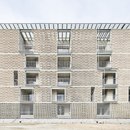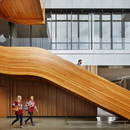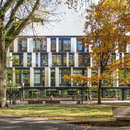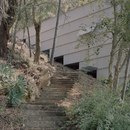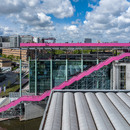07-05-2021
The Kendeda Building for Innovative Sustainable Design by Lord Aeck Sargent with The Miller Hull Partnership
Lord Aeck Sargent, The Miller Hull Partnership, LLP,
Gregg Willett Photography, Jonathan Hillyer Photography,
- Blog
- Sustainable Architecture
- The Kendeda Building for Innovative Sustainable Design by Lord Aeck Sargent with The Miller Hull Partnership
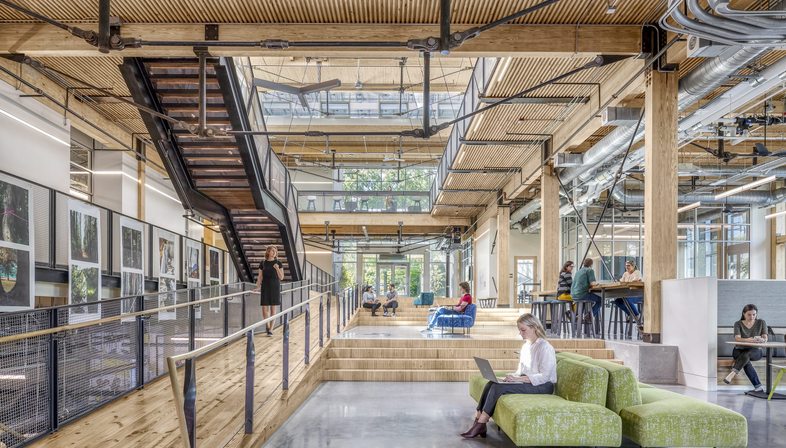 The American Institute of Architects (AIA) Committee on the Environment (COTE) recently revealed the ten winning projects of the 2021 COTE® Top Ten Awards, each selected for their significant contribution to promoting architecture designed with a view to safeguarding the climate and the environment (link Agnese).
The American Institute of Architects (AIA) Committee on the Environment (COTE) recently revealed the ten winning projects of the 2021 COTE® Top Ten Awards, each selected for their significant contribution to promoting architecture designed with a view to safeguarding the climate and the environment (link Agnese).One of these is the Kendeda Building for Innovative Sustainable Design at the Georgia Institute of Technology. This is a multidisciplinary education building designed by the local branch of Lord Aeck Sargent in collaboration with The Miller Hull Partnership. Located at the heart of the campus, it also serves as a working model of what is possible with sustainable design.
It all started in 2015, when Georgia Tech received $30 million from The Kendeda Fund in order to build what the partners hoped would become the most environmentally advanced education and research building ever constructed in the southeastern United States. There were two main objectives: the first was to demonstrate that a regenerative building could be constructed in a hot, humid climate, whilst the second was to foster concrete change in the direction of more sustainable architectural solutions on the Georgia Tech campus and in the construction industry of the southeastern US.
The building, located at the heart of the campus in the Eco-Commons, an 8-acre green space, was therefore designed with the aim of reducing the level of embodied carbon by means of a wooden primary structure, with the secondary structure using reclaimed wood from an adjacent building, 100%-recycled bricks, and other wood salvaged from storm-felled trees.
As a university building being used in ever-evolving ways, the design also incorporated various means of easily managing any changes that may be required. Classrooms, conference rooms, study spaces and generic laboratories therefore have minimal interior partitions to allow for easy future modifications. Indeed, this is no coincidence: as achieving the Living Building environmental certification was a goal set as early as the initial concept, taking into account climate change was a must. As such, the rainwater catchment system was sized to handle the varying rainfall amounts to provide potable water and irrigation water for native plants to handle water treatment. Not only that, but the water treatment system and the elements of urban agriculture also reduce the building’s overall environmental impact. What’s more, the photovoltaic system has sufficient surplus panels to accommodate shifting weather patterns. Passive design strategies like the Regenerative Porch provide shading for the building’s interior and cool its outdoor classroom space. This is a typical design element used extensively in the southern states. All this is rounded off by a roof garden which is not open to the public, instead being dedicated entirely to pollinators, thus encouraging biodiversity. Finally, for the exterior façades - where weather protection is critical - high-performance coatings such as steel have been used.
The layout itself of the Kendeda Building follows the same principles, as it has been organised around an accessible central atrium, thus optimising the influx of natural daylight and the abundance of visual and physical connections with the outside. This atrium is also home to an artwork display and a double-height mural illustrating the building systems, as a way of proudly showcasing its eco-friendly inner workings to all its users. Overall, then, it is a fully integrated design, as the Kendeda Building is an excellent exemplar of the Living Building Challenge (LBC), as it operates in a regenerative way and always gives back more than it takes: truly a fully-fledged living laboratory for future generations of students to enjoy.
Christiane Bürklein
Project: Lord Aeck Sargent in collaboration with The Miller Hull Partnership
Location: Atlanta, Georgia, USA
Year: 2019-2020
Images: Jonathan Hillyer Photography, Gregg Willett Photography










