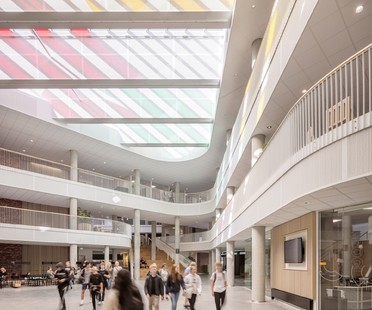- Home
- Tag
- University
Tag University
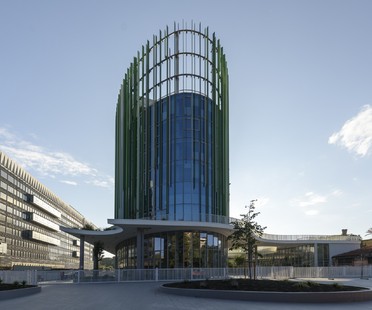
15-02-2022
Mario Cucinella Architects new Roma Tre University Rectorate
MC A - Mario Cucinella Architects designed the new Roma Tre University Rectorate, a complex consisting of three towers with an elliptical floor plan, an auditorium, a plaza and a raised garden. The project makes a new contribution to the urban regeneration process in the Ostiense-Marconi-Garbatella area which the Roman university has been promoting for several years.
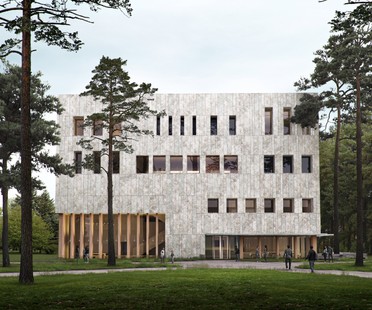
08-02-2022
Powerhouse Company: a circular timber building for Tilburg University
The University of Tilburg, in the Netherlands, will soon have a new energy-neutral timber building designed by the Powerhouse Company architecture studio. The recently presented Circular Cube project will be housed in a green, wooded area and, in addition to the large conference room, the building will also include lecture rooms and study areas.
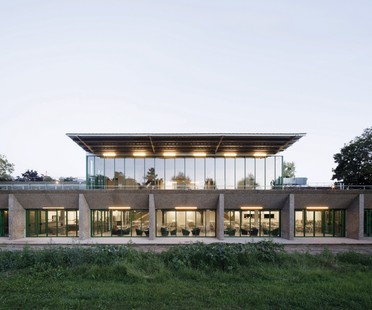
02-02-2022
GRAAL studio completes extension and restructuring of the University refectory in Cergy-Pontoise
The GRAAL studio, founded by architects Carlo Grispello and Nadine Lebeau, has given new life to the refectory/restaurant of the Crous University campus in Cergy-Pontoise, in France. The architects restructured and expanded an existing building, located in the heart of the Cergy prefecture park, transforming it into an important place for university life and for the campus' services. A construction that fits harmoniously into the local context, becoming an important component of the park and enhancing the landscape qualities of the site.
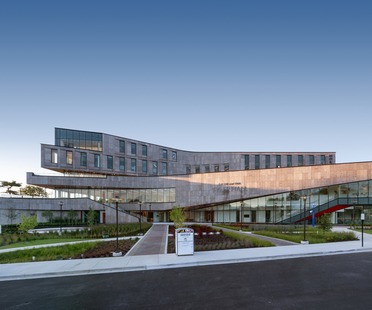
28-01-2022
Teeple-GWWO architects’ concrete and limestone building for Morgan State University
A concrete and limestone student hub bringing together the administrative services of Morgan State University
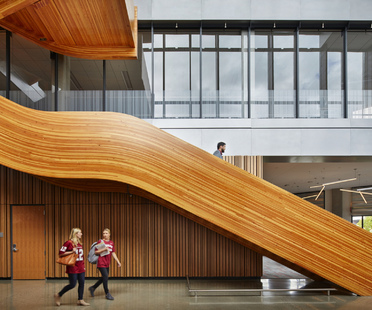
06-12-2021
Washington State University Everett designed by SRG Partnership
Multidisciplinary studio SRG Partnership designed the first building on the new WSU Everett campus. The institution significantly expands access to post-secondary education in North Puget Sound, with a building awarded LEED-Gold environmental certification.
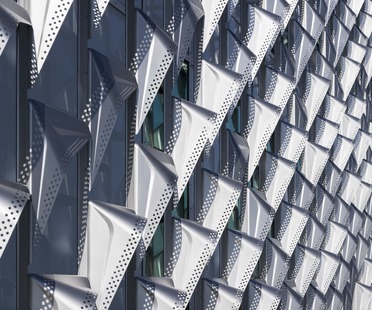
03-12-2021
Hydroformed elements for the façade of Behnisch Architekten’s SEC at Harvard
Behnisch Architekten’s new Science and Engineering Complex at Harvard University has a façade made of hydroformed stainless steel elements.
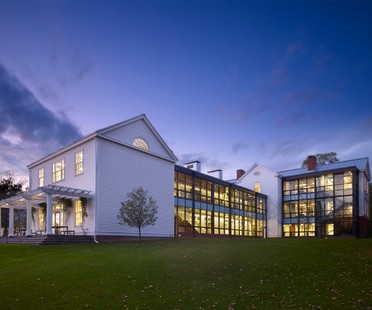
03-11-2021
VMA Voith & Mactavish Architects designed the Math & Science Centre of the Millbrook School in the United States
The Voith & Mactavish Architects (VMA) studio designed the Centre dedicated to the study of scientific and mathematical disciplines for the Millbrook School in Dutchess County - New York, in the United States. The Hamilton Math & Science Centre building was conceived by the architects as a learning and teaching tool for students. A series of didactic signs, distributed in the different spaces, in fact transmit to students the concepts of sustainable design that have guided the architects’ choices during the construction of the Centre.







