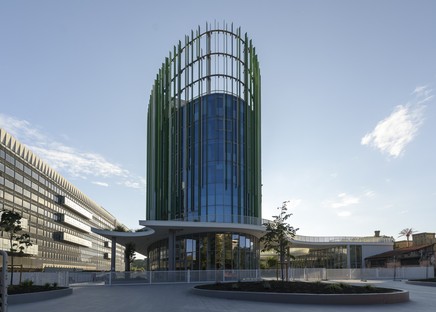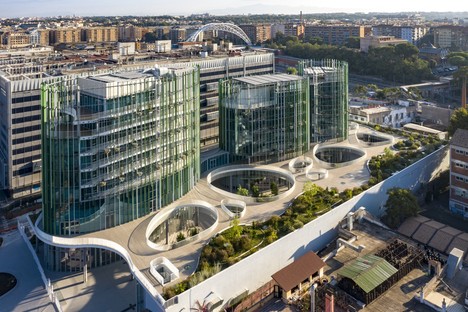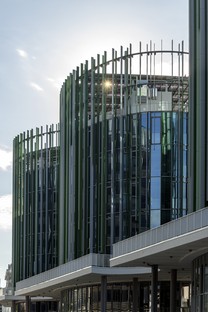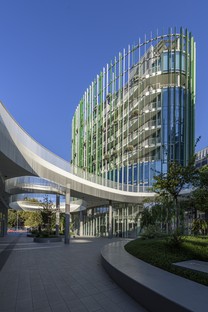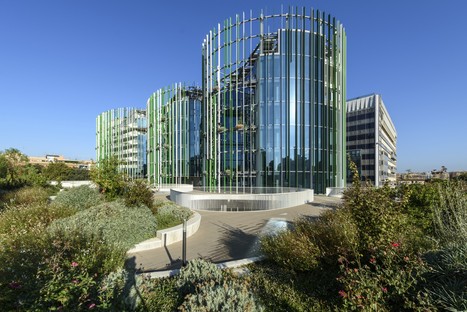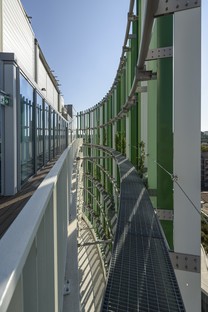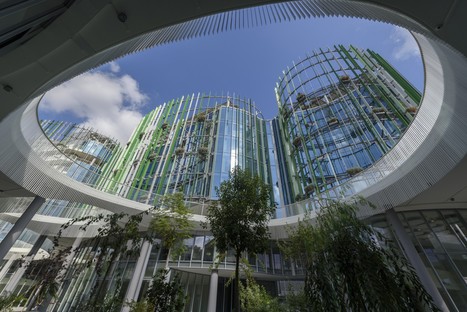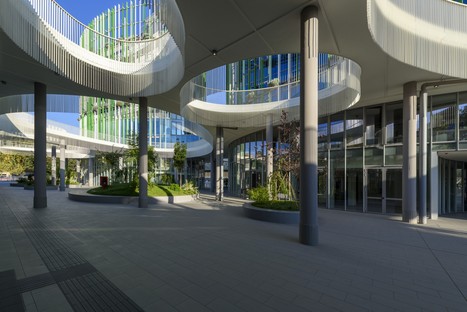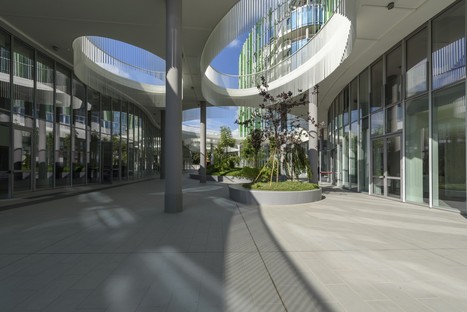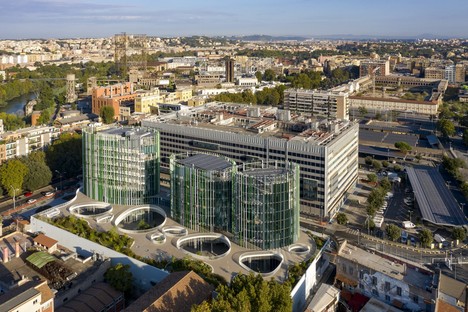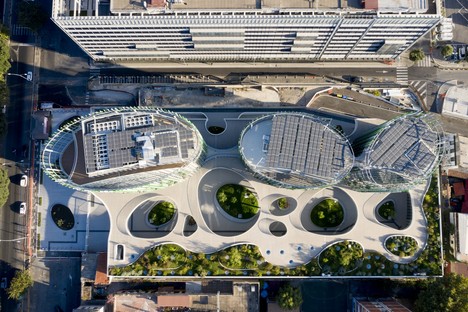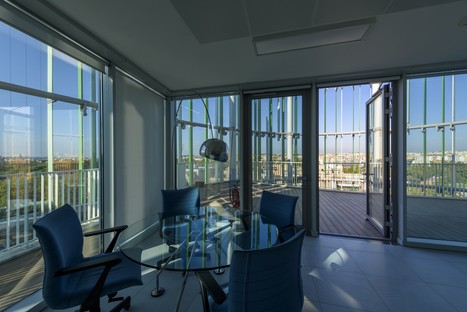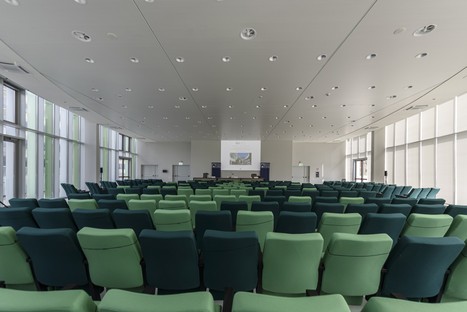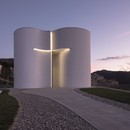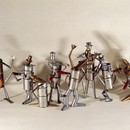15-02-2022
Mario Cucinella Architects new Roma Tre University Rectorate
Mario Cucinella Architects MCA,
Rome,
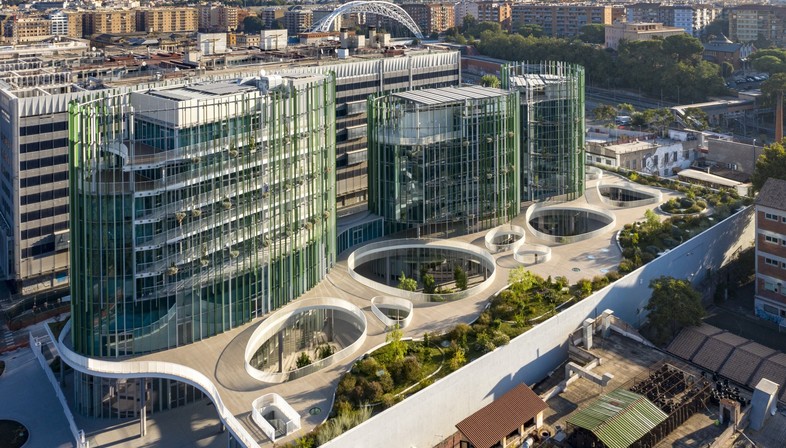
The new Roma Tre University Rectorate was inaugurated in the autumn of 2021 with a lectio magistralis given by architect Mario Cucinella, whose studio designed the complex.
The Roma Tre University Rectorate is a complex consisting of three towers with an elliptical floor plan, an auditorium, a plaza and a raised garden. The project is part of a wider-ranging programme for urban redevelopment of the Ostiense-Marconi-Garbatella area which the Roman university has been promoting for several years.
After winning the project financing competition, MC A came up with a project which, as architect Mario Cucinella explained during the lectio magistralis held at the inauguration, represents "a tangible sign for future architects that it is possible to design without neglecting the environment and continuing to innovate". The key to the project is in fact optimising the comfort of indoor spaces and outdoor areas using solutions consistent with the goals of saving energy and protecting the environment.
Beginning with in-depth study of the project area, the architects revealed its particular features in terms of exposure to sunshine, wind direction, precipitation and temperatures. This study and observation of the conditions of the context led to the choice of form and orientation of the various volumes in the complex. Three separate volumes were designed to contain university services and the Rectorate. The towers’ elliptical shape is a result of study of the site and therefore of the need to reduce exposure to sunshine and overheating in summer on the eastern and western sides. The same result is achieved on the southern side with the addition of terraces and overhangs.
Greenery plays an important role in improving the urban microclimate and ensuring users’ wellbeing, and so various plant species are present on various levels in the project. The deciduous plants on the terraces at various levels change their appearance with the seasons. The complex features a system of gardens and patios at various heights, while greenery in the urban plaza creates informal meeting spaces and places for outdoor relaxation. The “Rectorate garden” contains little green oases containing colourful maple trees, aromatic plants and pocket lawns.
The new auditorium plays a very important role in studio MC A’s new Rectorate. As Mario Cucinella pointed out in his speech, the space becomes the key element in the dialogue between the university and the city, a result the architects achieve with use of glass façades to create a transparent building, so that people on Via Ostiense can see what is going on inside. The auditorium can host exhibitions, meetings, conferences and events intended for a broader audience than university students. The purpose of the space is in fact to project the university out into the city, because, as Mario Cucinella points out, the university is "not a closed place but a clear representation of continuity and openness to the outside".
(Agnese Bifulco)
Images courtesy of Mario Cucinella Architects, photo by Moreno Maggi
Location: Roma, Italy
Date: 2016 - 2021
Clients: Università Roma Tre
Area: 12.000 sqm
Architectural Project: Mario Cucinella Architects
Team: Mario Cucinella, Paolo Greco, Fabrizio Bonatti, Giulio Desiderio, Julissa Gutarra, Alberto Bruno, Serena Carrisi, Emanuele Dionigi, Giovanni Lenci, Pietro Marziali, Giuseppe Perrone, Giovanni Sanna (winning project team) Mario Cucinella, Alessandro Miele, Daniele Morelli, Michele Roveri, Yuri Costantini (model)
Visual: Alessia Monacelli (Mario Cucinella Architects) Engram Studio; Paris Render
Consultants
Landscape: LAND Milano
Structure: Milan Ingegneria
MEP: Manens-Tifs Spa
Coordinator safety: Ing. Giuseppe Omodeo
Photos: Moreno Maggi










