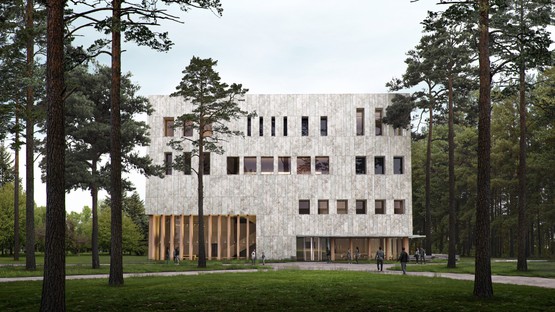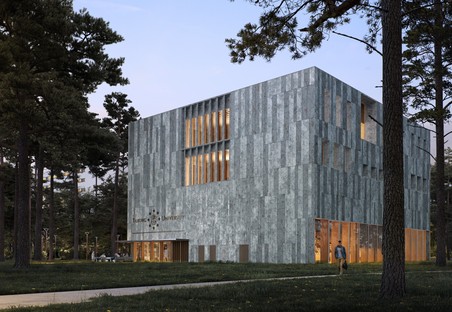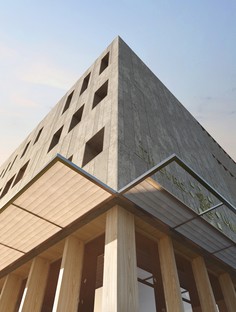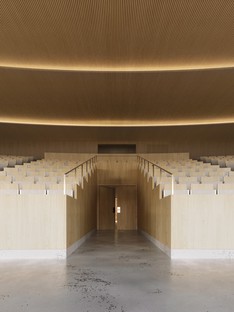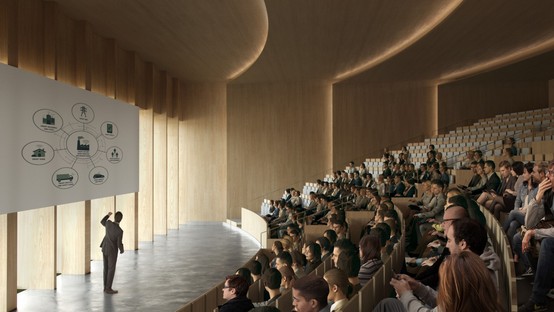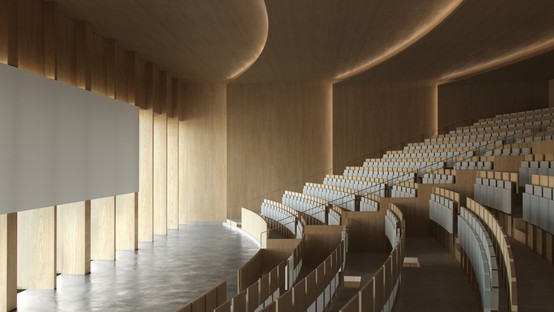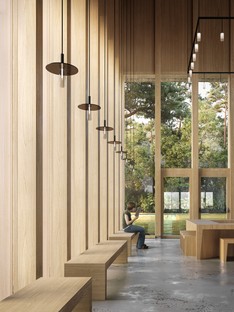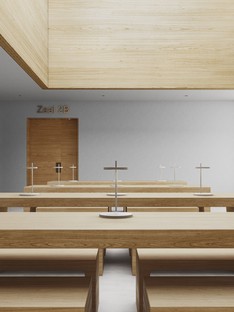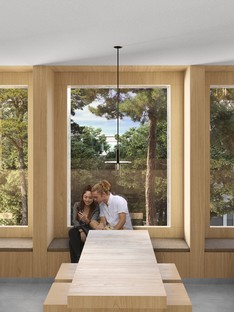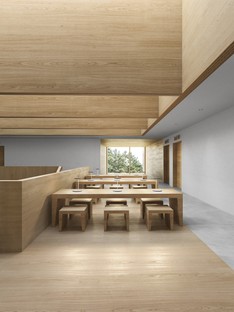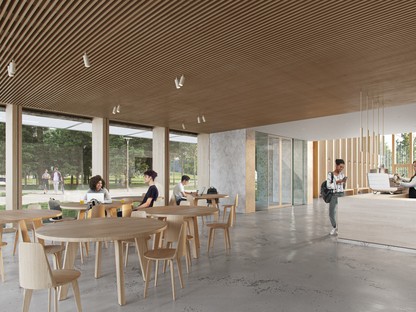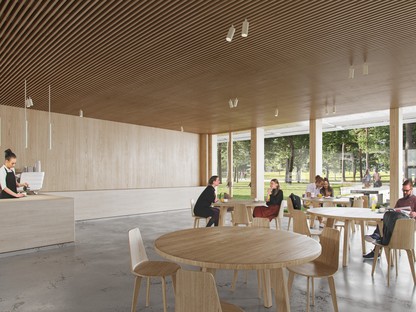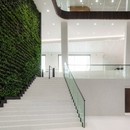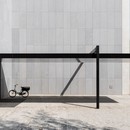08-02-2022
Powerhouse Company: a circular timber building for Tilburg University
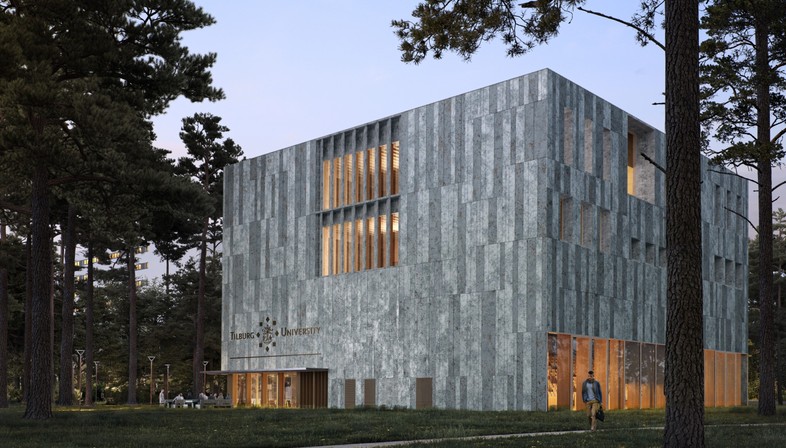
The Powerhouse Company architecture studio recently completed the design of the new auditorium for Tilburg University, in the Netherlands. The Circular Cube, as the project is called, will be energy-neutral and complies with the criteria of the BREEAM Outstanding certification. It will also be the first university building in the Netherlands almost entirely built in timber. An ambitious choice, also motivated by the site chosen for its construction. The Circular Cube will, in fact, be built in a small 33 x 33 m area of the campus, in a natural landscape dominated by tall trees. As the architects explain, the design of a wooden structure was a significant challenge. The project had to mediate between the complex needs of a building intended for education and the constraints posed both by the construction system and the desire to build a structure that was completely recyclable. Indeed, it was necessary to design and draw every little construction detail. To build the structure, about 5 km of timber beams will be employed and everything will be created using dry connection elements. For the limestone slabs that will cover the façade, for example, a support system rather than gluing will be used, precisely to allow the recovery and, therefore, the recycling of all the materials at the end of the building's life.
In addition to the large conference room, the new auditorium will also house 14 lecture rooms, various individual study areas, the entrance hall and other technical spaces. The building designed by the Powerhouse Company studio will fit harmoniously into the landscape context in which it is inserted. With the careful design of the four façades, the architects took into account all the different features characterising the site: natural elements, paths, other buildings and infrastructures serving the campus. Each façade therefore features different details or window distributions, which characterise it and connect it to its specific part of the context, while retaining elements and materials recalling the unity of the overall volume. The architects' intent, in fact, is to create a timeless addition to the campus which, like a large rock in a forest, looks as it has always been there. An aspiration strongly motivated by the need to avoid creating conflicts between the new volume and the modernist buildings already present on campus. It was precisely from one of these pre-existing structures that the hall's design is inspired: the Cobbenhagen, the first structure built by Jos Bedauxin 1962 for Tilburg University and today one of the country's protected monuments.
As the architects explain, the Powerhouse Company's design adapts Bedaux's monumental simplicity. A calmness evident on the outside thanks to the design of the façades, where the openings follow a rhythmic arrangement in close relationship with the internal space and the surrounding natural context. The interior design is based on the same simplicity, with systems and furnishings that become essential elements of the project, as well as with a careful choice of materials and colours closely linked to nature and the search to exude a general sense of serenity and calm.
(Agnese Bifulco)
Images courtesy of Powerhouse Company
Project Name: Circular Cube
Status: In design
Client: Tilburg University
Size: 5,000 m2
Location: Tilburg, The Netherlands
Typology: Education
Collaborators
Landscape architect: EDM Tuin en Landschap
Stedenbouw: Studio Hartzema
Installation’s advisor Royal Haskoning DHV
Building physics advisor: Royal Haskoning DHV
Contractor: Koninklijke BAM Groep
Constructor: BREED Integrated Design
Geotechnical advisor Inpijn Blokpoel
Sustainability advisor Rienks Bouwmanagement
Mobility advisor Royal Haskoning DHV
Financial advisor Multibouwadvies
Model Studio Abstract, Powerhouse Company
Photography Frans Parthesius (model)
Architects: Powerhouse Company
Team
Leading Partner: Stefan Prins
Project leader: Janneke van der Velden
Project team: Iván Guerrero Jimenez, Antónia Pohanková, Romano van den Dool, Martijn Ravia, Michiel Bosch, Sanja Kralj, Robert Cuijpers, Bjørn Andreassen, Erwin van Strien, Gert Ververs, Rafael Zarza García, Giovanni Andrea Coni, Jugoslav Stankin










