- Home
- Tag
- University
Tag University
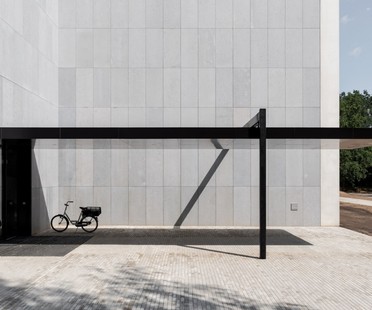
28-12-2018
KAAN Architecten designs CUBE for Tilburg University
"CUBE" is a new Education and Self Study Centre at Tilburg University (the Netherlands) designed by KAAN Architecten, a project that blends into the surrounding landscape and the urban context of the Dutch campus.
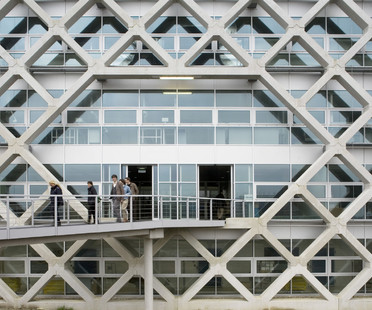
14-12-2018
Exoskeleton prefabricated for Wageningen University and Research Centre by Rafael Viñoly
Rafael Viñoly’s glass cube with a concrete exoskeleton at Wageningen University is a classic yet modern building
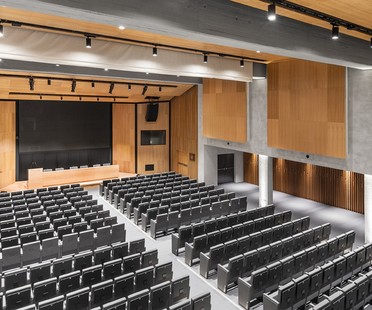
13-12-2018
Studio Gemma and Alvisi Kirimoto design a new interior for the LUISS Aula Magna
Studio Gemma and Alvisi Kirimoto designed the new interior of the Aula Magna at LUISS Guido Carli university in Rome, transforming it into a dynamic contemporary auditorium.

09-11-2018
The CRC façade of C.F. Moller & MOE’s SDU Technical Faculty
A new glass and CRC (Compact Reinforced Composite) façade improves the energy performance of the Technical Faculty of Southern Denmark
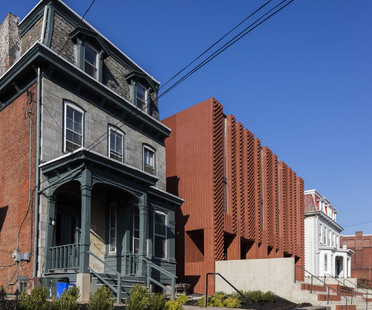
31-10-2018
Saitowitz/Natoma: Hillel House at Drexel University, Philadelphia
At Hillel House at Drexel University in Philadelphia, Stanley Saitowitz addresses the theme of architecture as landmark. The new Center for Jewish Life at Drexel University is intended to be an urban landmark for Jewish students.
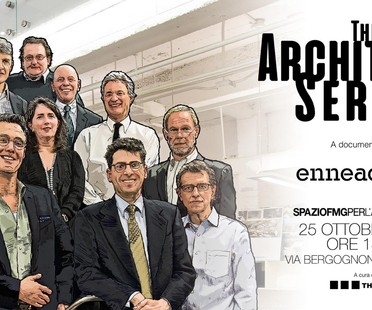
24-10-2018
Ennead Architects and Tomas Rossant at SpazioFMG Milano
At 18:30 on October 25, Tomas Rossant, founding Design Partner of Ennead Architects, will hold a lecture at the opening of the fifth event in The Architects Series, focusing on the architects’ and designers’ collective in New York and Shanghai.
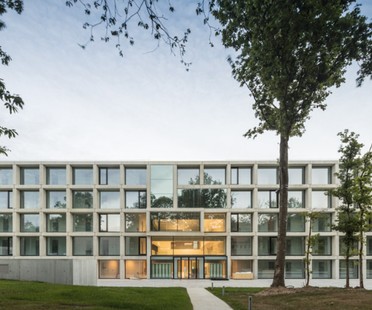
21-09-2018
KAAN Architecten ISMO Institut des Sciences Moléculaires d’Orsay, Paris
A project at the service of science, recently created by Kaan Architecten in Paris. The Dutch studio has designed the new building of the Institut des Sciences Moléculaires d’Orsay, which will be part of the future campus of the Université Paris-Saclay.
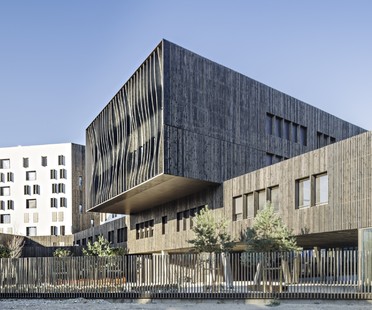
05-09-2018
Brenac & Gonzalez & Associés, La Plaine Saint Denis High-School
The project by studio Brenac & Gonzalez & Associés, in the southern part of Saint Denis and, specifically, in the Montjoie urban development zone, represented a double challenge for the studio. Indeed, it was both an urban and an architectural challenge, due to its size and to the programme carried out, that combines a high school and a student boarding house.


















