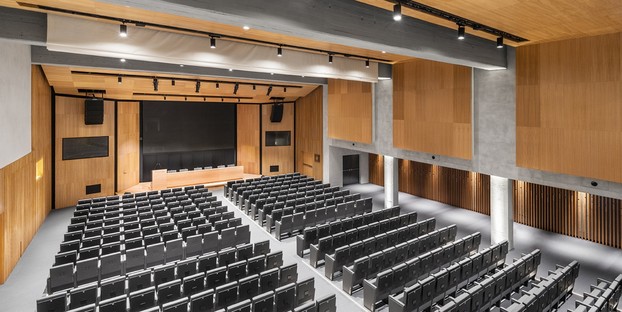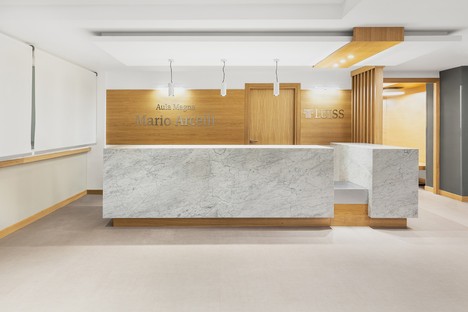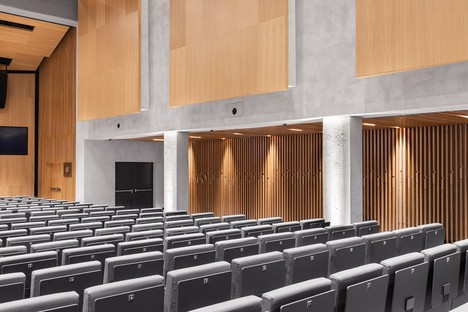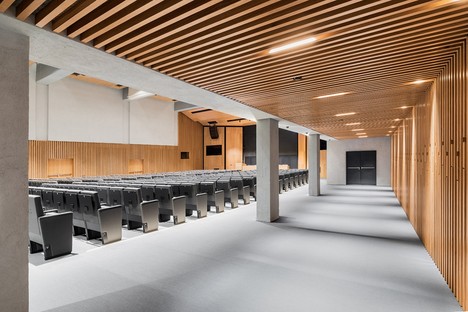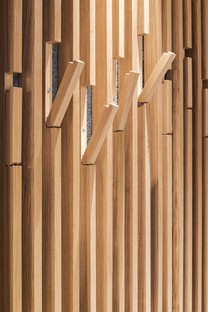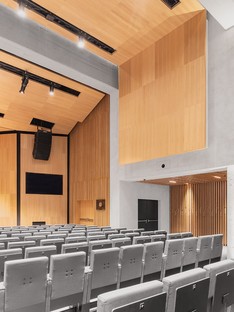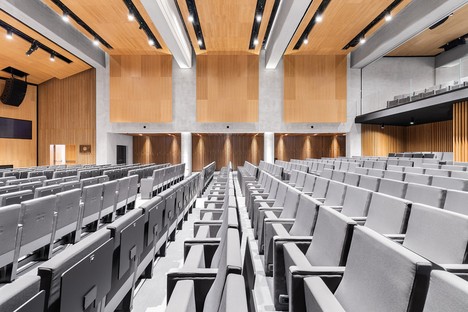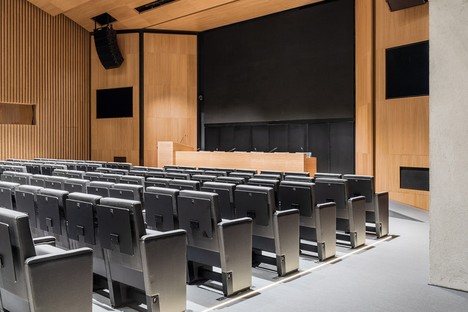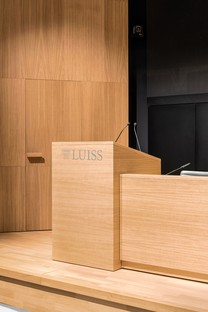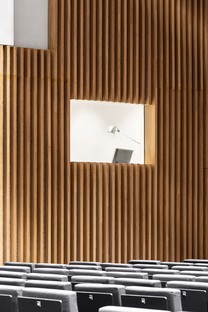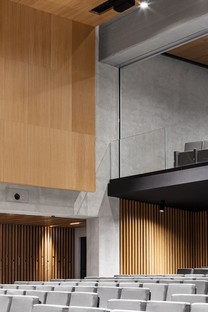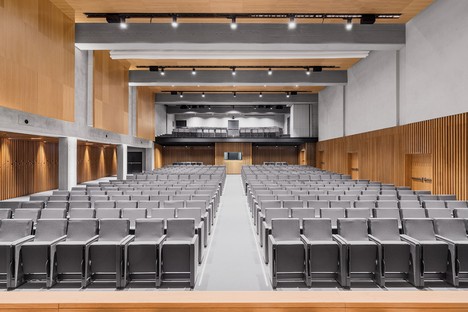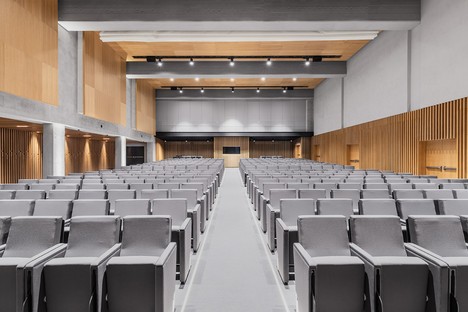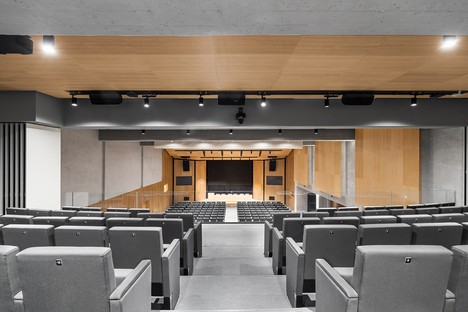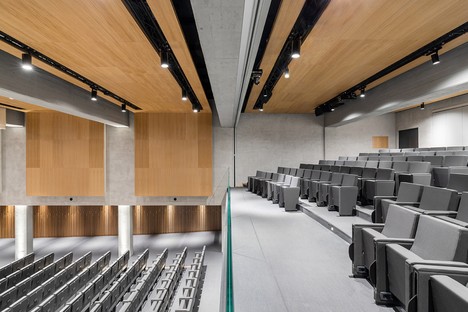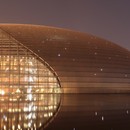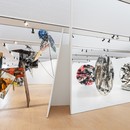13-12-2018
Studio Gemma and Alvisi Kirimoto design a new interior for the LUISS Aula Magna
Alvisi Kirimoto + Partners, Studio Gemma,
Marco Cappelletti, Delfino Sisto Legnani,
Rome,
Wood,
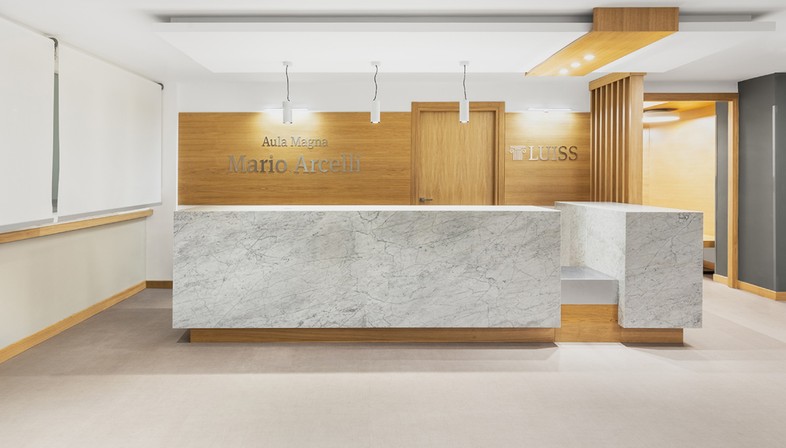
A new model of auditorium "designed to become an international reference, both in the academic-university context and in the entertainment world," is how Massimo Alvisi, co-founder of Alvisi Kirimoto, presents the recent new interior design by Studio Gemma for the LUISS Aula Magna.
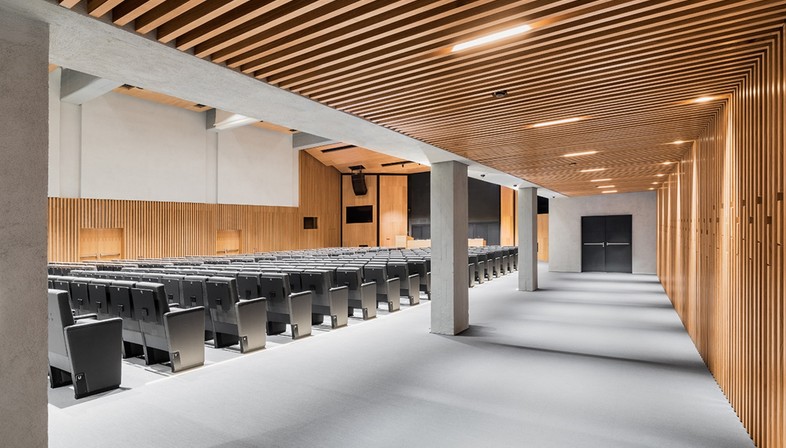
LUISS, which stands for Libera Università Internazionale degli Studi Sociali Guido Carli ("Guido Carli Free International University of Social Studies”), is a private university founded in Rome in 1974. The historic central university building, Villa Alberoni, located close to the city centre in the heart of the Trieste district, is named after Cardinal Giulio Alberoni, who converted the garden with its gateway on Via Pola into his country estate. In actual fact, all that remains of the original building from 1722 is the nymphaeum complex, with a cave and a Baroque fountain with a big statue representing the River Nile surrounded by its tributaries, personified by cherubim. LUISS retained “Villa Alberoni”’s original name, but the existing building in neo-Baroque style was designed in 1924 by engineer Francesco Bruno and expanded in 1962 by architects Tullio Dall'Anese and M. Castellazzi. The Aula Magna which Studio Gemma + Alvisi Kirimoto have renovated is on the building’s second underground level and measures about 700 sqm, with a height of 7.5 m.
The architects decided to preserve the auditorium’s original layout, emphasising its asymmetric structure right from the entrance and leaving the weight-bearing concrete structure in view so that the structural bays add rhythm to the volume.
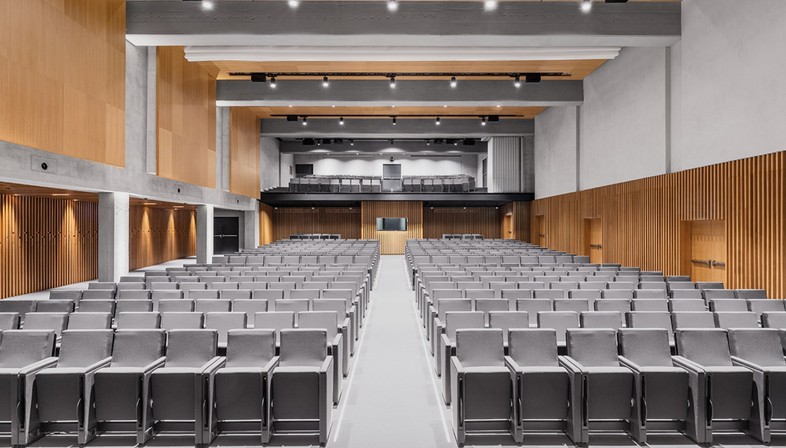
The hall has a capacity of 500 seats, with a foyer and accessory spaces: the entrance hall, the gallery, the director’s cabin, the backstage, the lecturers’ cabin and the simultaneous translation booth. The interior design of the new auditorium permits great versatility in the use of the space, which can be configured to suit all kinds of cultural, artistic and social events, so that the facility can be used not only for lectures and classes but for gala events and film screenings. Sophisticated audio, video and light technology is integrated into the new architectural space so well it becomes almost invisible.
The room combines two functional and architectural areas: the parterre, the configuration of which can be changed using a roller blind housed in the central beam, and the gallery, with a mobile dividing wall permitting separate use of the two areas for different events at the same time.
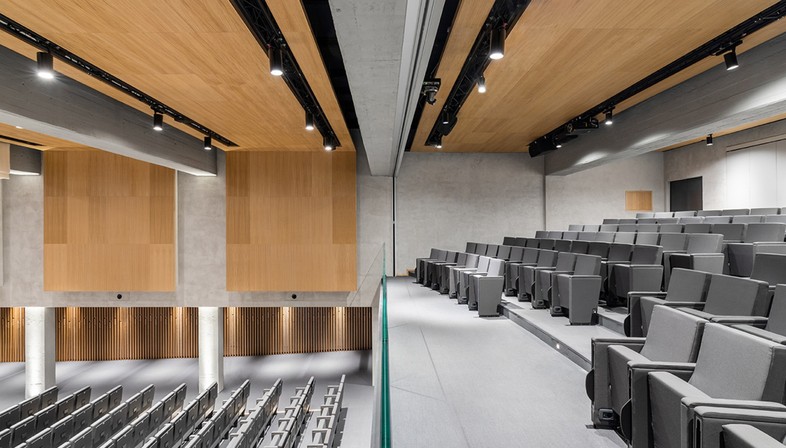
Every single element in the design has been designed with painstaking care, carefully planning all the details to ensure the maximum comfort, practicality and integration of the technological apparatus.
The same attention is also apparent in the carefully calibrated use of colour and choice of materials, in which the cold hues of the bare concrete structure and plaster are mediated by the warmth of a finish featuring natural oak wood listels and panelling.
(Agnese Bifulco)
Credits
Project name: Aula Magna LUISS
Location: Rome, Italy
Completion date: September 2018
Gross square footage: 690 sqm
Client: LUISS Libera Università Internazionale degli Studi Sociali Guido Carli
Architect: Studio Gemma and Alvisi Kirimoto
Project team: Cristiano Gemma (Studio Gemma), Massimo Alvisi (Alvisi Kirimoto)
Team: Alessandro Speranza, Chiara Quadraccia
General contractor: ECOFAST SISTEMA s.r.l.
Consultants
Mechanical Engineering: Q Progetti s.r.l.
Fire Prevention System: DM Ingegneria s.r.l.
Acoustic: Eng. Andreas Hoischen
Lighting: Arch. Sara Forlani
Photographer: © Delfino Sisto Legnani and Marco Cappelletti










