Tag Alvisi Kirimoto + Partners
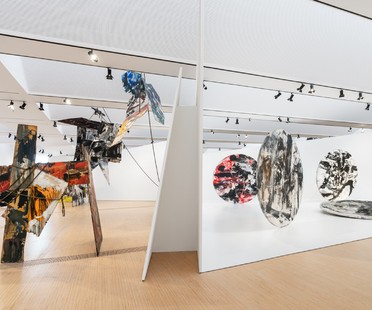
05-05-2023
Alvisi Kirimoto and the exhibition design of "Rivoluzione Vedova" at the M9-Museum of the 20th Century
From May 5, the M9-Museum of the 20th Century in Mestre, Venice, will host an important exhibition dedicated to the renowned informal artist Emilio Vedova, conceived and designed by the Fondazione Emilio e Annabianca Vedova, co-produced with the M9-Museum and curated by Gabriella Belli. The exhibition design has been created by the Alvisi Kirimoto architectural firm.
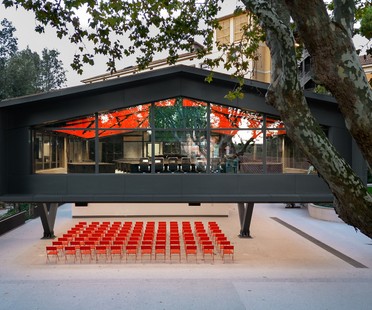
07-04-2023
Architecture and landscape in the new LUISS hub designed by Alvisi Kirimoto with Studio Gemma
Alvisi Kirimoto and Studio Gemma designed a new macrostructure for the LUISS Guido Carli university campus in Rome, a permeable, transparent construction that appears to dissolve into the landscape, offering services in welcoming spaces designed specifically for students.

30-11-2022
Renzo Piano and Alvisi Kirimoto Interiors of Rai News 24 television studios
The studios of Rai News 24, Italy’s 24-hour news channel, located in the Rai production centre in Rome’s Saxa Rubra district, were recently renovated with interior design by Renzo Piano and Alvisi Kirimoto translating the evolution of the multimedia scene into architectural form and revealing some of the work that goes on behind the camera.
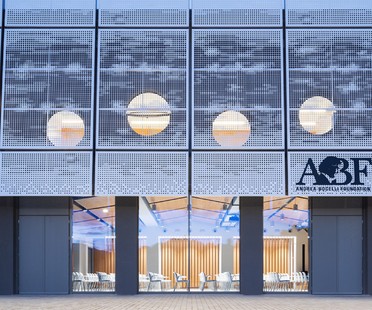
17-03-2021
Alvisi Kirimoto Camerino Academy of Music - Andrea Bocelli Foundation
Camerino Academy of Music opened in the fall of 2020 after only 150 days of construction work, a project promoted by the Andrea Bocelli Foundation as part of the reconstruction after the 2016 earthquake in the interior of central Italy. Alvisi Kirimoto completed the initial project by young architectural studio Harcome; the new project gives the structure a significant contemporary look, providing the town of Camerino with an academy of music with a bold architectural identity.
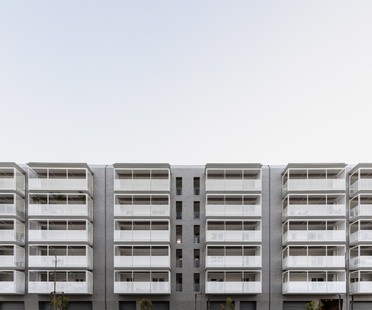
04-12-2020
Alvisi Kirimoto Viale Giulini Affordable Housing in Barletta
Alvisi Kirimoto designed Viale Giulini Affordable Housing in Zona 167, to the southwest of the town of Barletta in Puglia, Italy: a rigorous, sober building with a sculptural presence in a highly varied, messy suburb lacking greenery and architectural quality. Viale Giulini Affordable Housing fits into a wider-ranging series of projects for urban regeneration of the entire district which also includes a park and pedestrian district designed by ABDR, Parco dell'Umanità — Asse Pedonale Attrezzato.
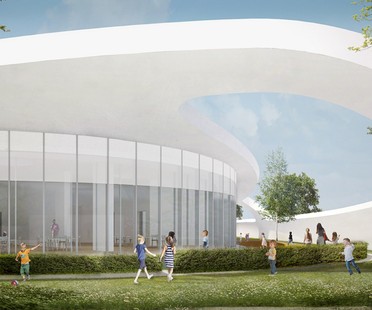
18-08-2020
Alvisi Kirimoto Multi-purpose Civic Center, Childcare Center and Park, Rome
Work has begun in via Grotta Perfetta, Rome on the multi-purpose Civic Center, Library and Childcare Center for 60 children with outside green spaces, designed by Alvisi Kirimoto architects practice. Completion is scheduled for January 2023. The project by Alvisi Kirimoto architects studio won the two-stage international design competition "Meno è Più 4” (Less is More 4) organized by Rome’s municipal authority, in 2007.
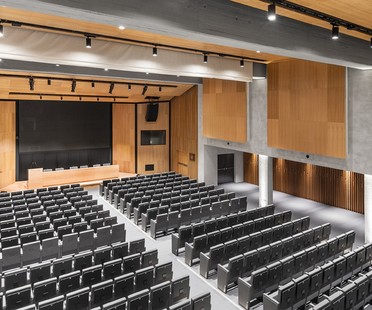
13-12-2018
Studio Gemma and Alvisi Kirimoto design a new interior for the LUISS Aula Magna
Studio Gemma and Alvisi Kirimoto designed the new interior of the Aula Magna at LUISS Guido Carli university in Rome, transforming it into a dynamic contemporary auditorium.

14-07-2017
The winners of the Tuscan Architectural Award
The 6th July saw the announcement and prize-giving ceremony for the winners of the first edition of the Tuscan Architectural Award (PAT). There will be an exhibition dedicated to the Award until 23rd July at the Palazzina Reale in Florence.
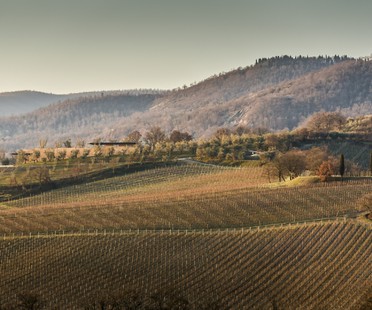
14-07-2017
Two awards for the Podernuovo Winery by Alvisi Kirimoto
The Podernuovo Winery in Palazzone, designed by the Alvisi Kirimoto studio in San Casciano dei Bagni - Siena, has recently received two important awards: the special Fassa Bortolo award and the Tuscany Architecture Prize.


















