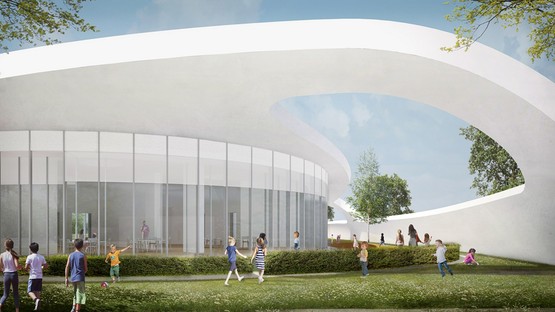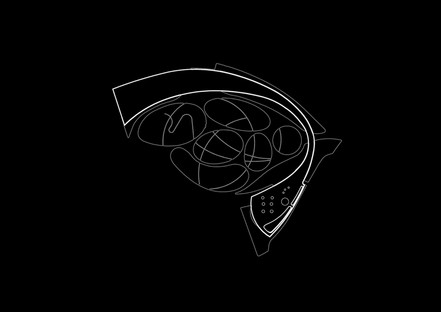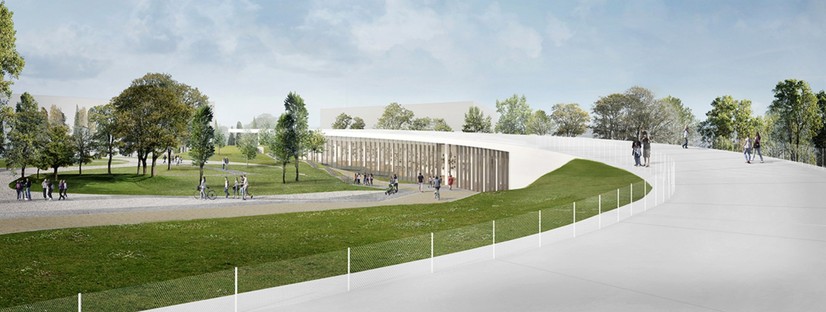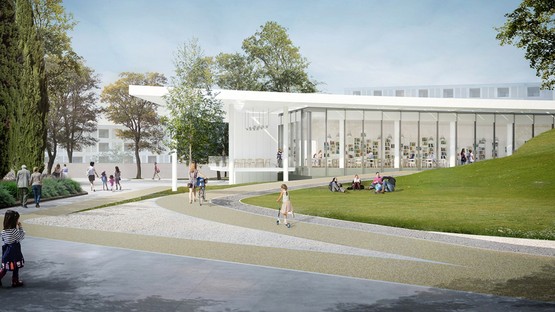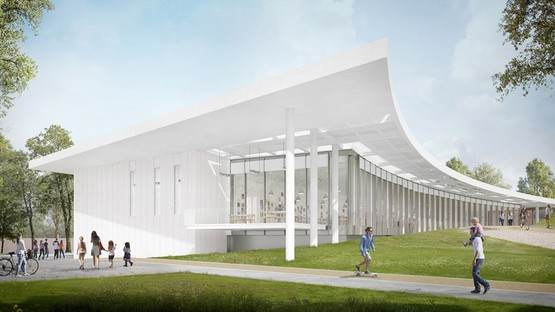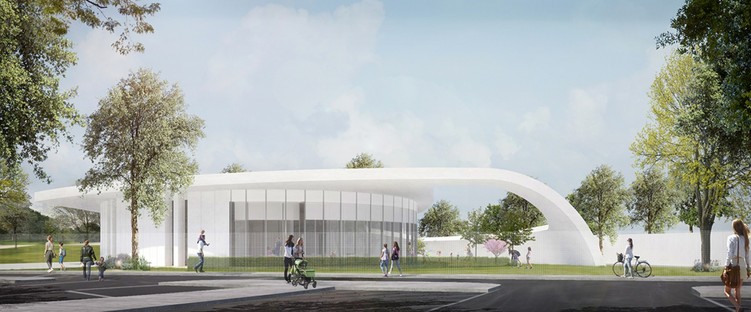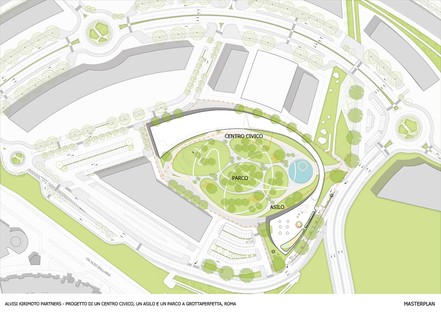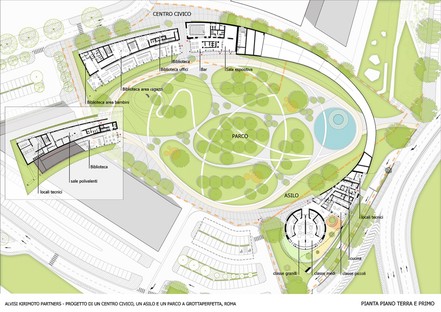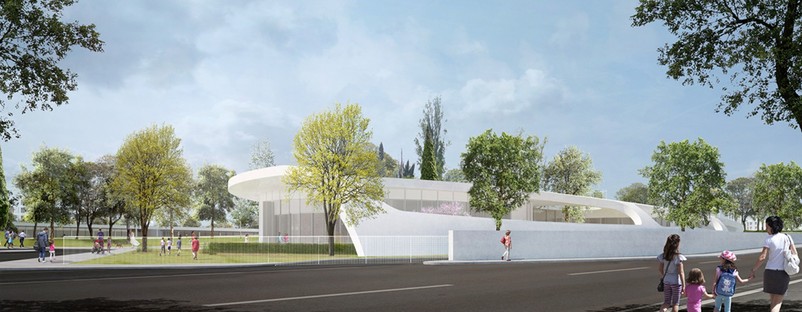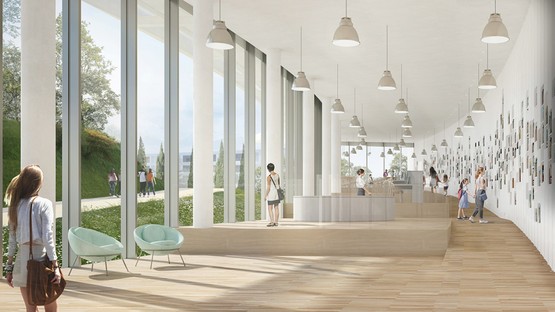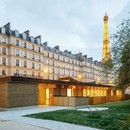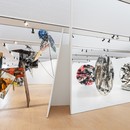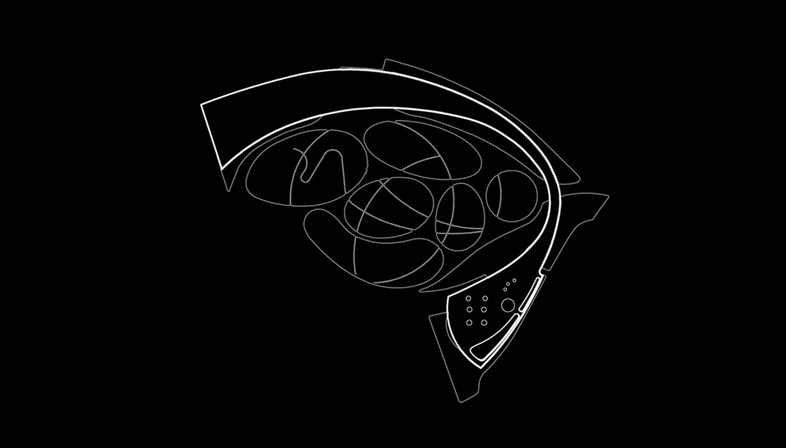
By 2023, Rome will have a new multi-purpose Civic Center, Library and Childcare Center for 60 children with green spaces on via Grotta Perfetta, designed by Alvisi Kirimoto architects practice. The studio, founded by architects Massimo Alvisi and Junko Kirimoto, won the two-stage international design competition for the "Meno è Più 4” (Less is More 4) project organized by Rome’s municipal authority in 2007 which will provide services for the newly built, primarily residential area. The site is bounded to the north by via Grotta Perfetta, to the east by via G. Berto, to the west by Forte Ardeatino public park, private developments and Granai shopping mall, and to the south by the natural boundary of Fosso delle Tre Fontane and via A. Ballarin.
The project by Alvisi Kirimoto architects practice follows the morphology of the site. The unique structure designed by the architects comprises a unified, continuous shell structure which, by partly resting on the ground and partly rising, seems to blend sinuously and sympathetically into the entire area. A unique, hugely symbolic architectural design, with a roof-path which sinuously embraces the park is how the project appears when seen on plan. In the center, the ground is higher and then rises at either end to become the roof of the two buildings at either end, the Childcare Center on the south-east and Civic Center to the North.
The two buildings are not symmetrical, the surface of the Childcare Center bends to link up with the ground on the street side, for better protection from traffic, while it is completely open on the opposite side towards the green areas. The Childcare Center, which accommodates 60 children, is divided into three sections with respective service spaces, administrative offices and kitchen-cafeteria. In the center of this part of the roof-path is the park, the heart of the project. The park is connected, via pedestrian and cycle paths, to the urban surroundings including a square which covers the archaeological finds, via di Grotta Perfetta cycle path and parking for the new building. On the opposite side, where the Civic Center is located, the roof-path is completely raised in order to facilitate crossing the building into the atrium, the point where the park abuts the street. The Civic Center comprises an information point, library, conference room, exhibition hall and multi-purpose rooms for residents in the district.
In terms of sustainability Alvisi Kirimoto architects practice has designed a project in line with green principles. The complex includes plants which maximize renewable energy, the actual shape of the complex leverages active and passive strategies and technology which the architects have designed or adopted for improved energy performance and comfort inside the building.
(Agnese Bifulco)
Images courtesy of Alvisi Kirimoto
CREDITS
Project: Centro Civico polivalente, Asilo Nido e Parco di Grottaperfetta
Location: Via di Grottaperfetta, Roma , Italy
Architects: Alvisi Kirimoto
Team: Massimo Alvisi, Junko Kirimoto, Carolina Ossandon Avetikian, Arabella Rocca, Antonio Capalbo, Isabella Palermo, Chiara Stefanori
Technical Design: TStudio, Arch. Guendalina Salimei
Structures and Systems: TDA, Eng. Davide Talia
Clients: Consorzio Grottaperfetta
Type: Education, Public Services
Area: Civic Center (2,628 m2), Childcare Center (962 m2), Park (1,429 m2)
Start on site: July 29, 2020
Anticipated completion date: January 2023
Main Contractor: A.T.I.
Parent Company: Edil Moter srl
Principal companies: COSAR srl, IPOMAGI srl, SFE Elettroimpianti srl
Site Manager: Architect Paolo Cinti
Project Manager: Eng. Fabrizio M.E. Sacco
Consultants
Structure: Eng. Giuseppe Fabiano
Systems: Bioproject Group
Fire Department: Eng. Bernardo Gioberti.










