- Home
- Tag
- Kindergartens
Tag Kindergartens
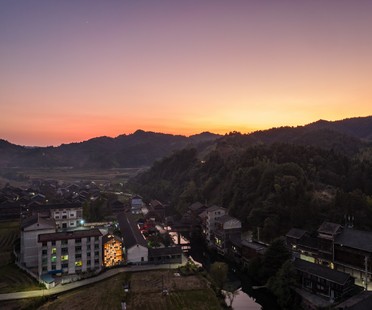
13-04-2023
An antidote to cultural taxidermy in rural China
To combat depopulation and the lack of a future for the Dong villages along the Pingtan River, a Chinese university research laboratory proposes a new model of community library, made entirely of wood with interwoven spiral staircases and no walls.
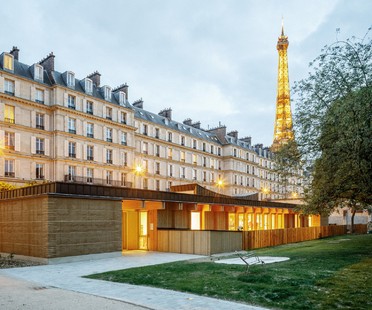
27-03-2023
Atelier Régis Roudil Architectes designs a nursery in wood and raw earth in Paris
The Atelier Régis Roudil Architectes studio has created a nursery in wood and raw earth inside the Palais de l'Alma, Napoleon Bonaparte's former stables in the 7th arrondissement of Paris. The project faced an important challenge: integrating the new building into an exceptional urban context, respecting the existing architectural heritage and enhancing the surrounding green spaces.
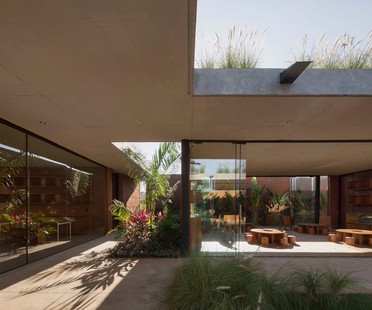
16-11-2022
Equipo de Arquitectura: Childcare Centre in Villeta, Paraguay
Equipo de Arquitectura designed a raw earth building with an introspective appearance to host a children’s centre in a suburb of the city of Villeta, in Paraguay. The hardness of the outer walls conceals a surprising floor plan in which each classroom is a separate core, surrounded by vegetation.
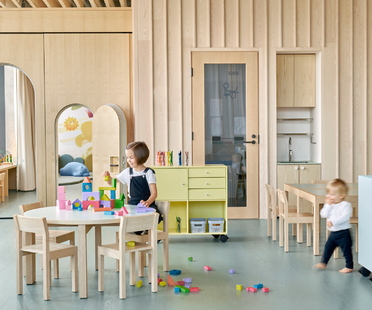
12-09-2022
Interior design by Fyra for a kindergarten in Helsinki
The corporate kindergarten located at the headquarters of the mobile game developer Supercell in Helsinki was created based on a design by the Finnish interior design studio Fyra. An intervention that starts from the children’s wellbeing, enabling a visual and physical connection with the surrounding landscape.
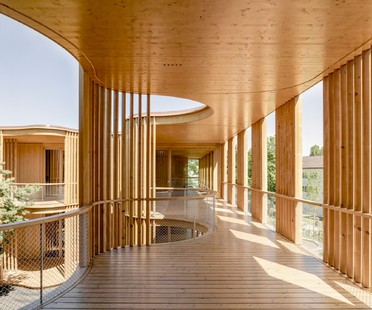
11-05-2022
Büro B Architekten: kindergarten in Rain school campus, Ittigen
Büro B designed Rain, a new kindergarten in Ittigen, north of Berne, as part of the “Green Belt” system. The prefabricated timber building is a place of discovery offering quality spaces for children; the structure and installations are Minergie-P and MuKEn certified.
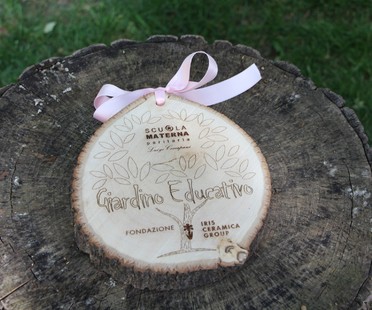
09-07-2021
A new garden for Casa Coccapani thanks to the Fondazione Iris Ceramica Group
On June 22, the new garden of the Casa Coccapani nursery school was inaugurated. The structure’s existing green space was significantly redeveloped thanks to the programme promoted by the Fondazione Iris Ceramica Group, in collaboration with the Municipality of Fiorano Modenese. The project of ideas that creatively transformed the existing green space into a "planetary garden" was conceived by architect Bruna Sigillo, winner of "Next Landmark 2020", the international contest promoted by the Fondazione Iris Ceramica Group and by the Floornature architecture portal.
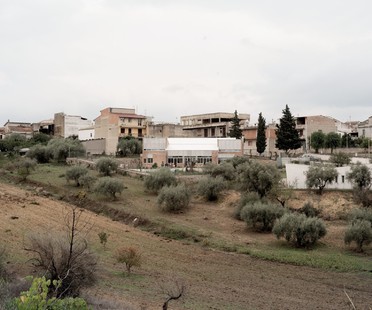
02-07-2021
The winners of the Italian Architecture Award and T Young Claudio De Albertis Award
Maria Giuseppina Grasso Cannizzo’s LCM 2018 / CASA-ASILO project (Mazzarone, Catania, 2018) and Simona Della Rocca of BDR bureau’s Enrico Fermi School project (Turin, 2019) are the winners of this year’s Italian Architecture Award and T Young Claudio De Albertis Award for young Italian architects, respectively. Paolo Portoghesi was unanimously awarded the Lifetime Achievement Award.
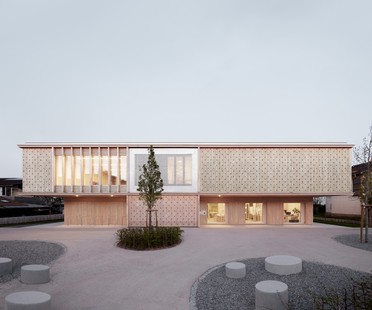
18-06-2021
Innauer Matt Architekten: Am Engelbach Kindergarten, Lustenau
In the "Am Engelbach" Kindergarten in Lustenau, Austria, Innauer Matt Architekten has explored the full potential of wood, designing a community architecture capable of standing out as a true landmark in the neighbourhood, but equally of remaining a cosy and welcoming space for young children.
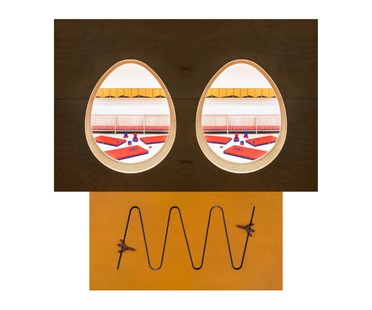
04-06-2021
No Architects: Redevelopment of Malvína nursery in Karlín
In Prague’s Karlín district, No Architects transformed the spaces of a nursery into an immersive project on a child’s scale. The new layout of No Architects’ Malvina kindergarten is based on different functions and times of day for the children and on painstaking attention to detail.


















