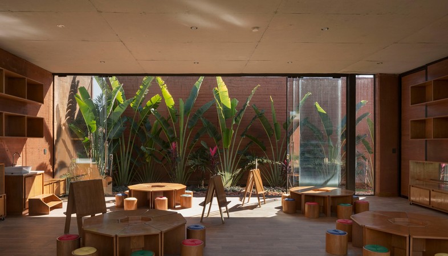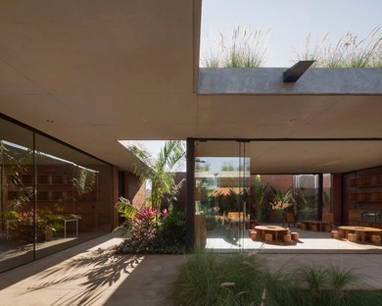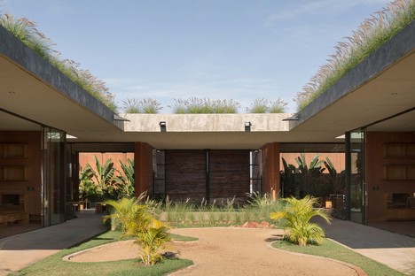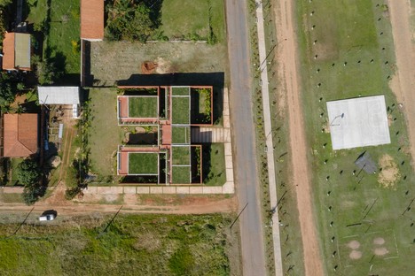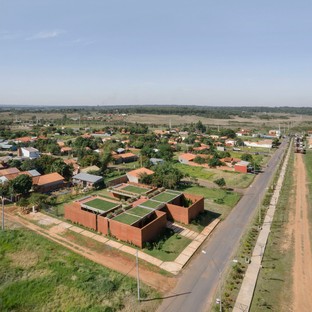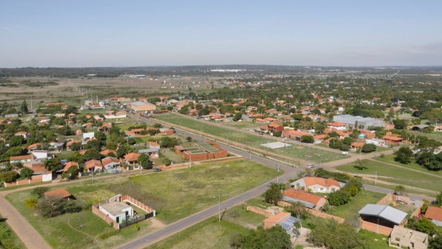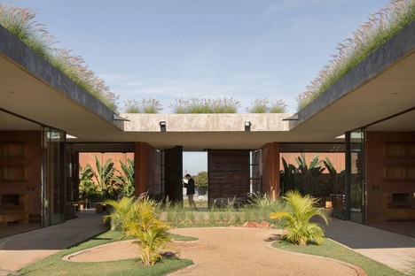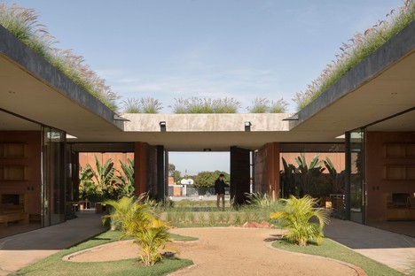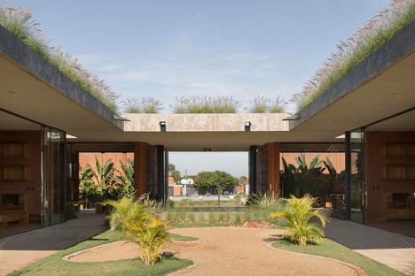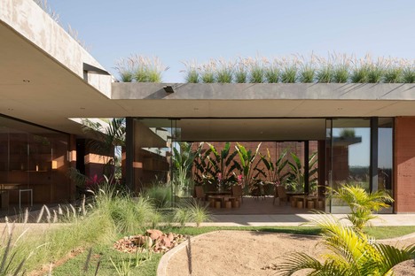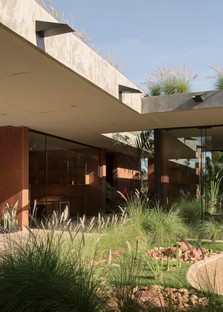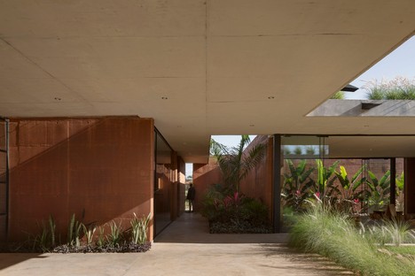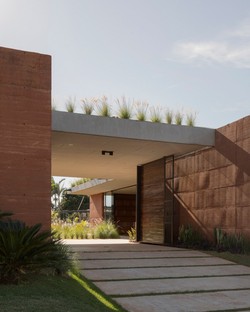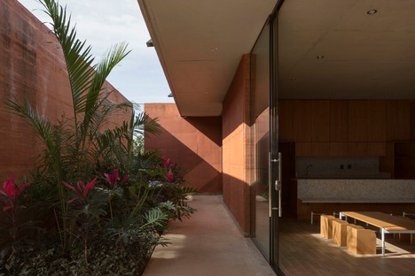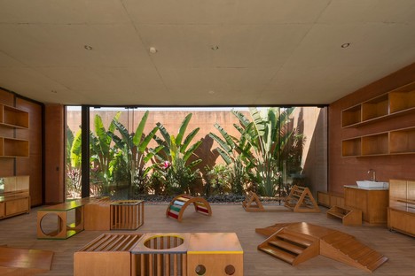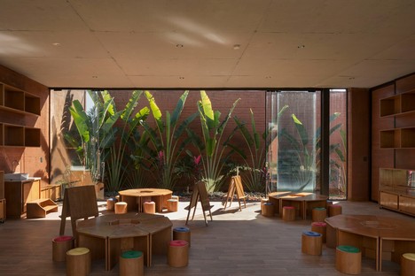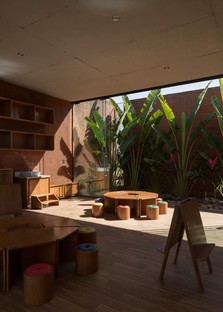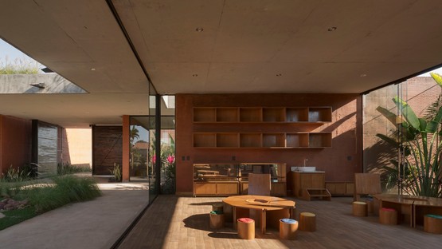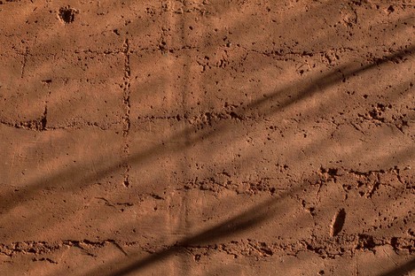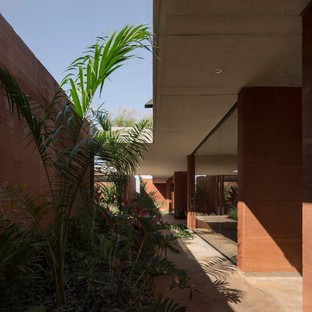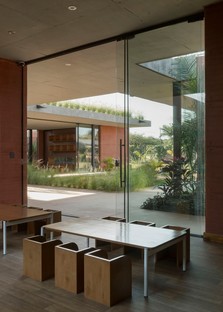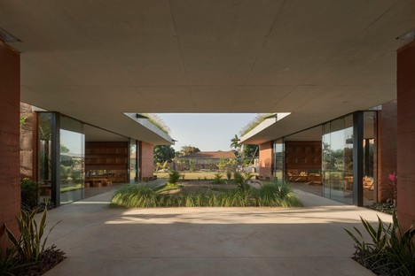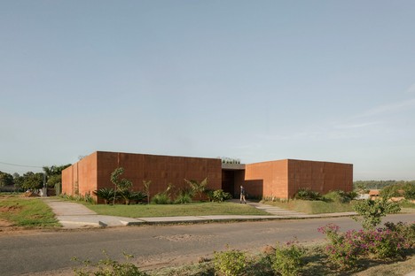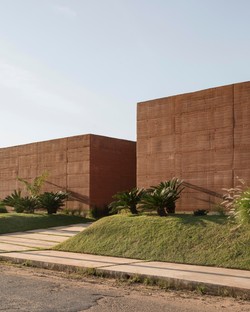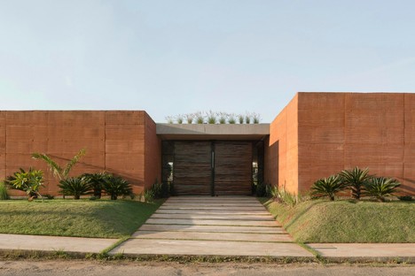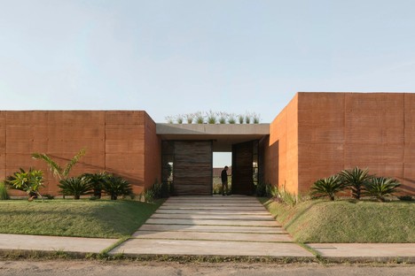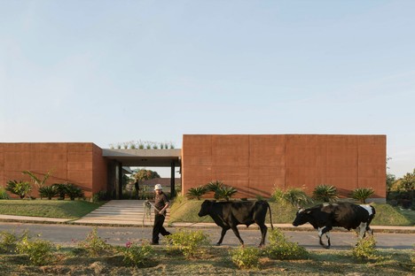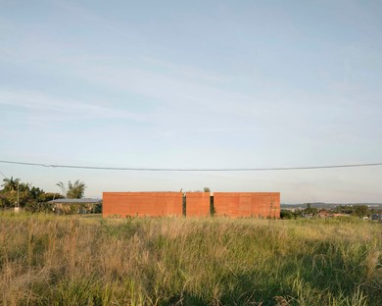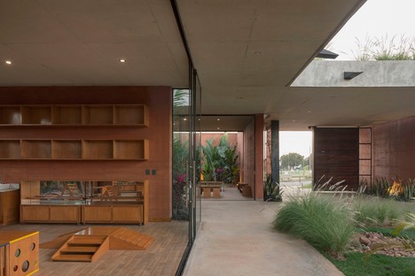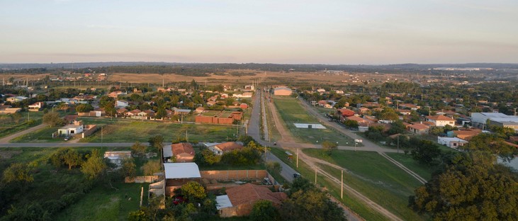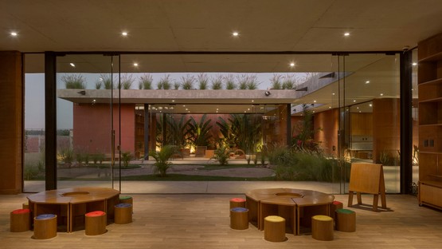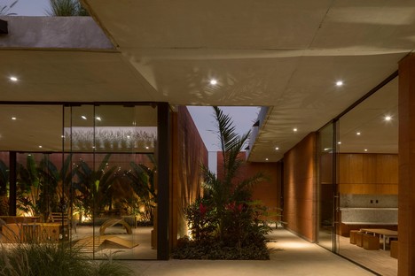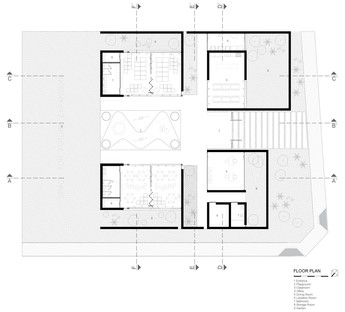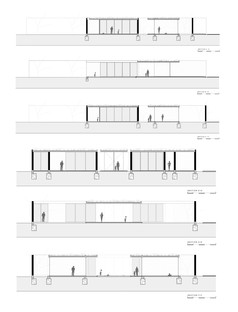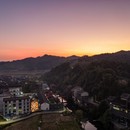16-11-2022
Equipo de Arquitectura: Childcare Centre in Villeta, Paraguay
Paraguay,
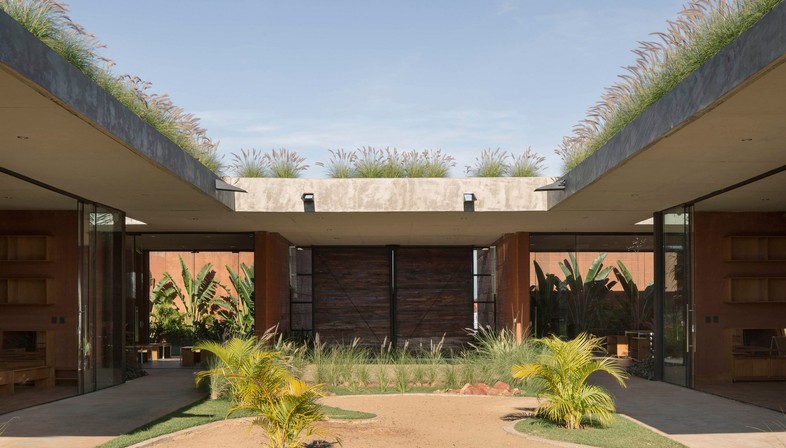
Equipo de Arquitectura, a studio based in Asunciòn, the capital city of Paraguay, whose Intermediate House we recently presented here, completed another project around the same time which took more time to design: an early childhood centre in Villeta.
Located on the border with Argentina, along the Paraguay River, this orderly little town, quite wealthy due to the industrial economy that has arisen around the major waterway, has maintained a healthy balance between anthropisation and vegetation, to the point that the countryside extends almost all the way into the city centre.
As greenery is a well-established presence in urban living in the city, it was not difficult for Equipo de Arquitectura to propose a childcare centre that goes beyond the concept of enclosed, walled-in building, opening its boundaries to bring nature right inside. “The Childcare Centre is born from a set of intentions directed to create an impact on future generations. Architecture as matter, space, light and its integration to nature. Only the essential,” states the declaration of intent by Viviana Pozzoli, Horacio Cherniavsky and María Paz Sánchez of Equipo de Arquitectura.
Intermediate House investigated the concept of minimal living and its present-day evolution, and this second project by Equipo de Arquitectura might have the same implications for childcare centres. Their starting point was completely overturning the relationship between anthropised space and natural space, between inside and outside. The idea that children must grow up constantly in a protected, enclosed environment is completely rejected in favour of the greater principle of interrelationship and cross-contamination with the environment.
The project makes use of the concept of outer walls to define the space belonging to the centre. The practically square floor plan is outlined by completely closed-in sculptural walls with only a few openings toward the outside world offering glimpses of life inside. Instead of delegating the function of lighting up the interior and providing views of the outside world to a few windows set at rhythmic intervals, Equipo de Architettura have dared to bring the outdoors right inside. The monumental walls are therefore merely a way of limiting the space inhabited by the children; they do not create a closed-in environment. The space inside them is divided equally between gardens and rooms, open spaces and indoor classrooms, and all the access routes between them are entirely outdoors.
The biggest surprise for the children is probably going through this imposing door only to find themselves in a green garden containing their classrooms.
While the four classrooms, the offices, and the service areas are surrounded by another set of walls, the connections between them are designed as “outdoor” spaces, so that both adults and children spend a lot of time outside, coming into contact with the outdoors and nature whenever they cease one activity and begin another, whether it is going to the bathroom or moving from the classroom to the cafeteria.
The Centre has an almost symmetrical layout divided into four large spaces: two classrooms, each of which may be further divided into two parts, a lunch room and an administrative area, plus washrooms and storerooms. A green courtyard designed not merely to provide a landscape amenity but for use in play provides the focal point and the first space visible upon coming in through the main entrance. This is a meeting-place for children of different ages, a surface with a variety of textures “where you learn by playing and you play to learn”. Each room is visually connected with this courtyard, but also completed with its own garden, accessible at any time. The key role played by Paraguay’s luxuriant vegetation suggests that nature ought to be an integral part of human life, even in spaces for everyday use, denying the consolidated concept of the classroom as a closed-in space.
The material forming the massive outer walls is raw earth, left natural without any surface finish, preserving all its flaws. In this regard, the architects say that “this material, which contains primitive and elemental information linked to our memories and our senses, allows us to experience textures, colours, smells and a set of emotions that enrich perception and learning in early childhood.”
This refractory material, along with the positioning of the openings among the spaces to encourage natural ventilation and the green roof providing shelter from the sun in summer, are the keys to the passive energy strategy used in the project.
Mara Corradi
Architects: Equipo de Arquitectura (Viviana Pozzoli, Horacio Cherniavsky, María Paz Sánchez) www.equipodearquitectura.com
Client: Las Tacuaras S.A.
Year: 2021
Location: Villeta, Paraguay
Area: 450 sqm
Structural engineering: Federico Taboada
Landscape: Lucila Garay
Photographer: Federico Cairoli http://www.federicocairoli.com/










