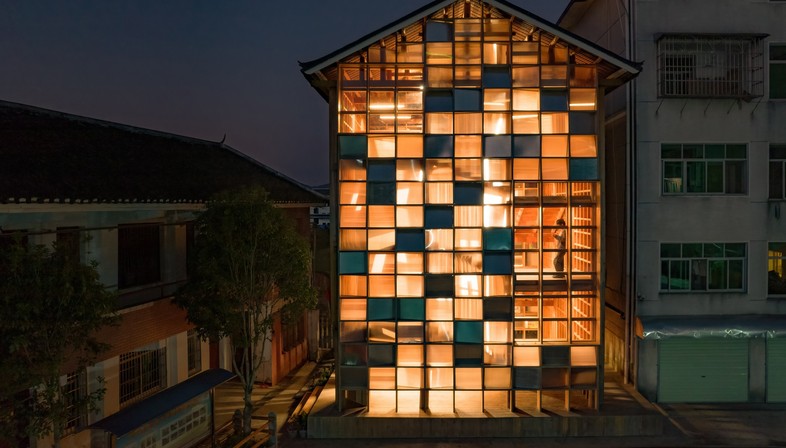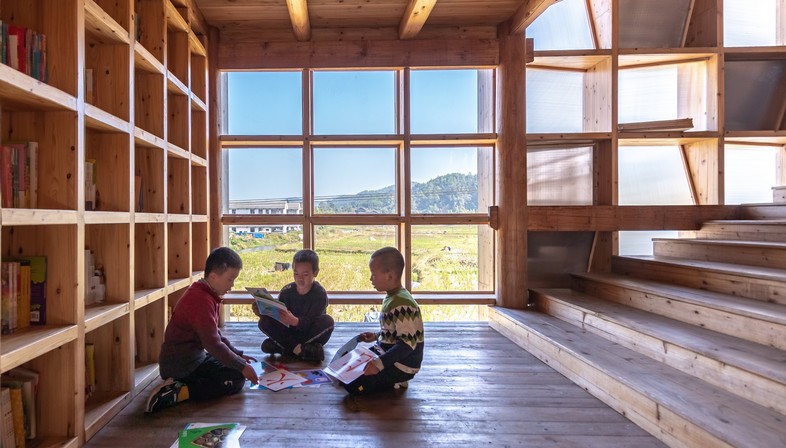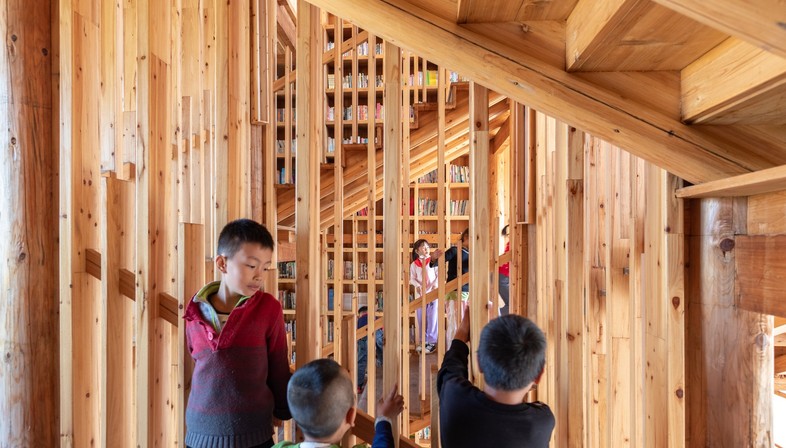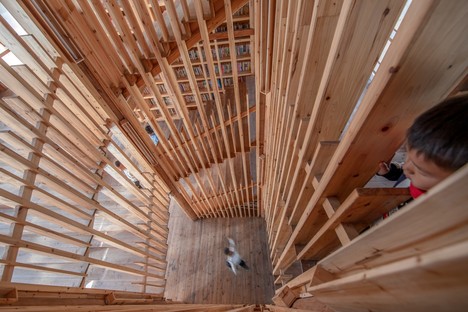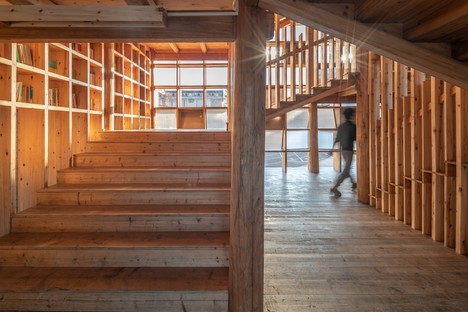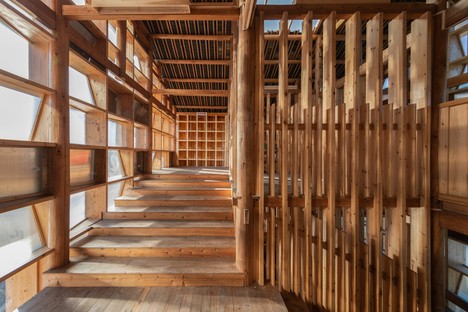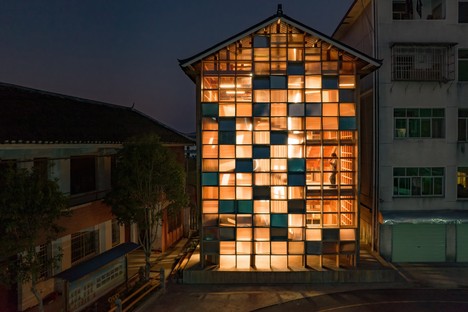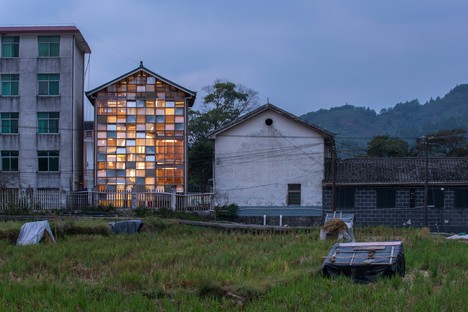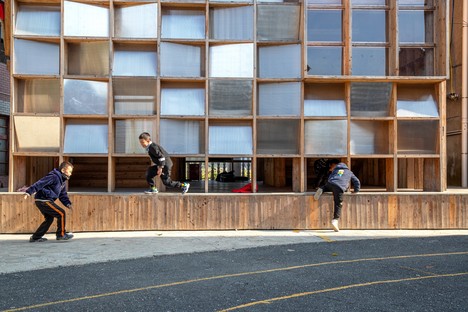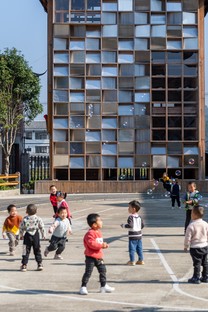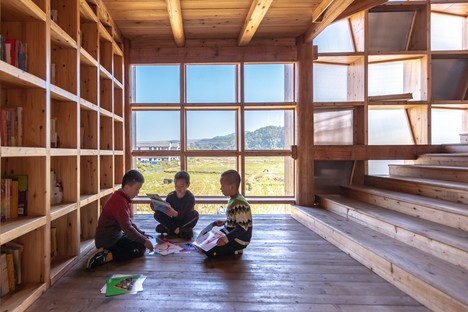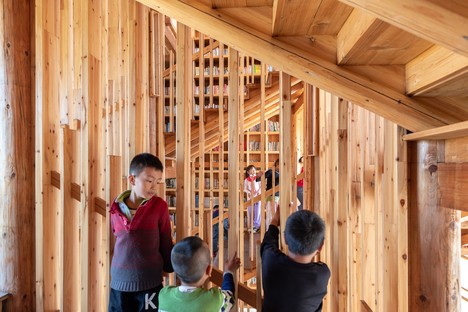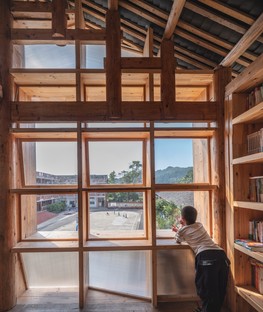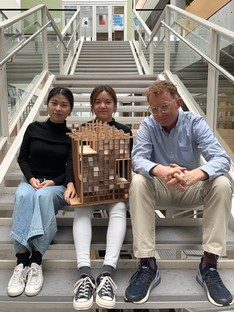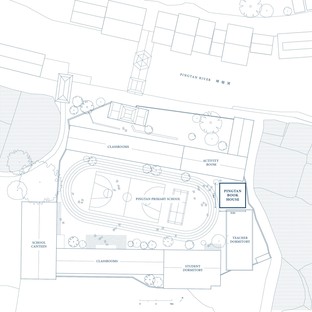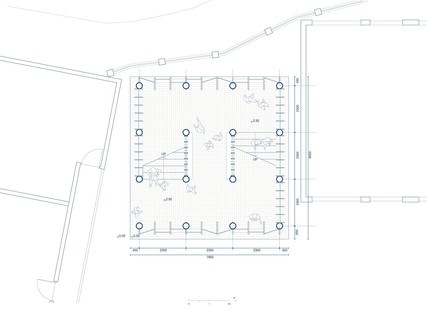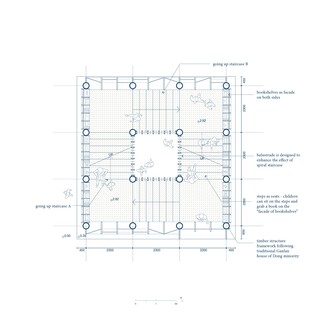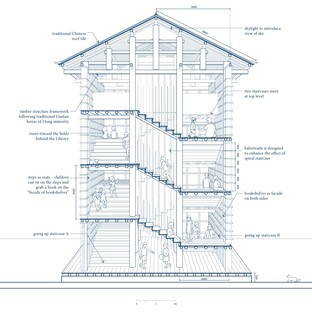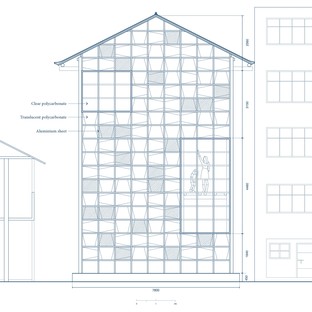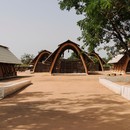13-04-2023
An antidote to cultural taxidermy in rural China
Condition_Lab, Hunan Province, China,
Zhao Sai,
Hunan Province, China,
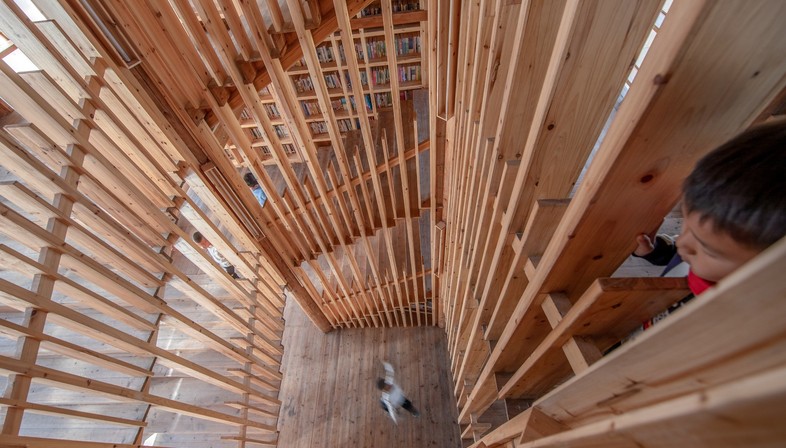
Over the past few decades rural China has been suffering the same fate as the nation’s cities, destroyed in the name of modernisation. So said Wang Shu, winner of the 2012 Priztker Prize, a number of years ago, and his theory was proven right in a study* guided by Peter W. Ferretto and Ling Cai, instructors at the School of Architecture of the Chinese University of Hong Kong and the School of Architecture and Planning of Guangzhou University. For about two years they and a group of students researched a way of preserving the legacy of villages inhabited by the Dong, an ethnic minority in Han Chinese culture.
These little villages dotting the Chinese countryside are suffering the consequences of economic migration, and now look like skeletal masses of abandoned houses. Only old people and children are left, living under discriminatory conditions with reduced access to education and medical care. Younger generations have no opportunities for self-determination in the area. The local authorities tend to think of genius loci as a bargaining chip, resulting in “taxidermy” of a number of buildings with structural interventions of concrete and steel and timber cladding reproducing Dong architecture as if in a stage set, building satellite centres outside the historic villages, which are turned into tourist attractions.
The study conducted by Peter W. Ferretto and Ling Cai focuses on the relationship between architecture and local topography, mountain zones and cultivated terraced land in southern China, on social rituals and the central role of the family, and on the oral culture that has handed down over the generations, among other things, construction methods centring around the use of timber. “Within the hierarchical social structure of the village, the carpenter plays an important community role, holding the responsibility to erect the timber frame of all structures,” they report. Carpenters follow rules handed down orally over the generations and continually adapted on the basis of the site. “Their timber constructions allow large spans that in turn permit flexible use, as well as ensuring elasticity within the structure (a key antiseismic factor) and can be erected quickly”. Timber architecture would therefore appear to be a valuable resource for modernisation, permitting creation of an adaptive construction philosophy based on regeneration of the existing heritage.
Mapping of existing spaces where the people conduct their principal social rituals allowed the architects to propose alternative methods, reasoning on the basis of the present context, in which to reactivate traditional conditions, revealing their potential uses.
These reflections were applied to a series of prototype buildings designed for Dong villages. Peter Ferretto and Condition Lab, a laboratory of young architects from CUHK, conducted a participatory process offering the architects an opportunity for immersion in the local culture. Recent built examples include the children’s library in Pingtan, on the river of the same name in Tongdao, an autonomous county of Dong people in Hunan province. Built entirely out of timber, with a gabled roof covered with tiles and a structure of interlocking columns and beams, it is part of a local elementary school complex with more than 400 pupils. In line with the philosophy of proposing a place for the development of potential, the space is an unconventional one, distributed along two interwoven spiral staircases, forming a double helix which the children and teachers use as a viewpoint, as seating for little community events, and as a reading room and play area, with no perceived barriers separating different spaces and functions.
Commenting on the project, the architects emphasise its two principal teachings: “The first relates directly to the children of Pingtan who beyond enjoying playing in the library have realized their culture is alive and remains relevant in this rapidly changing world. The second relates to the discipline, at a moment when architecture especially in an urban metropolis like Hong Kong seems to have lost its soul to ever-demanding developers, making one aware of the social importance of architecture. Social impact does not require large amounts of financial investment, design is not limited to high-end projects, and architecture must have a purpose”.
by Mara Corradi
Note
*Peter W. Ferretto & Ling Cai (2020) Village prototypes: a survival strategy for Chinese minority rural villages, The Journal of Architecture, 25:1, 1-23, DOI:10.1080/13602365.2020.1730420
Architects: Condition_Lab https://www.condition-lab.com/
Client: Pingtan Primary School
Location: Pingtan Village, Hunan Province, China
Gross useable floor space: 200m2
Lot size: 81 m2
Completion of work: Oct 2021
Photographs: Zhao Sai










