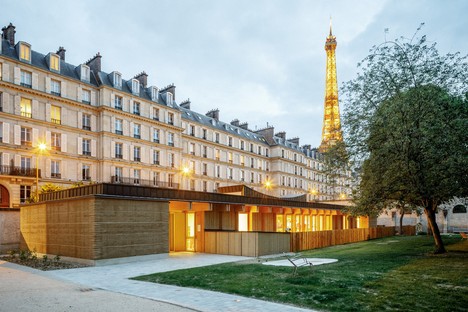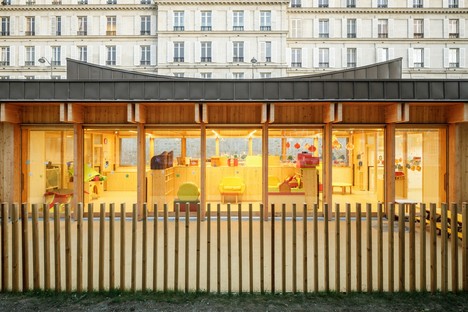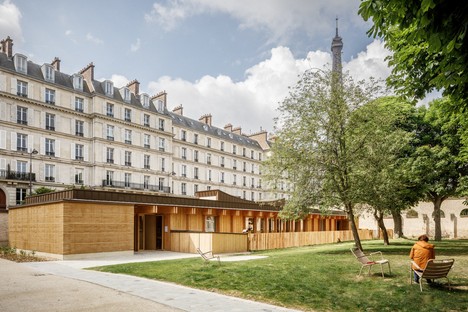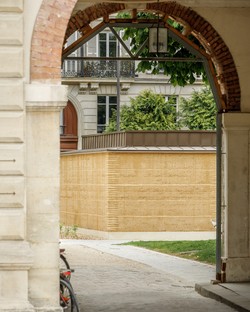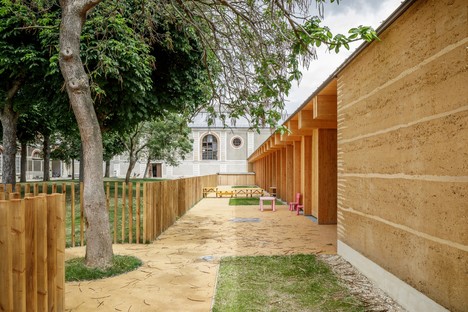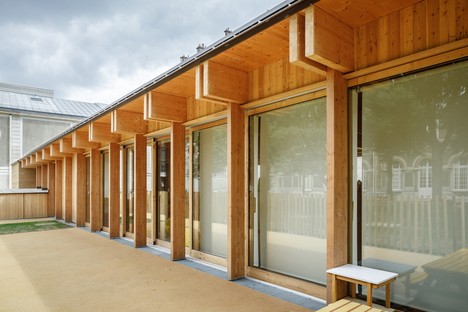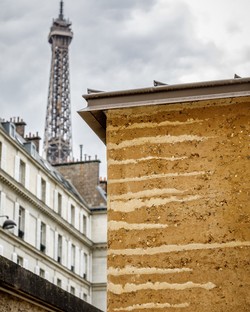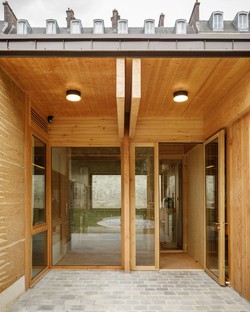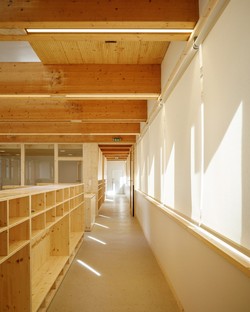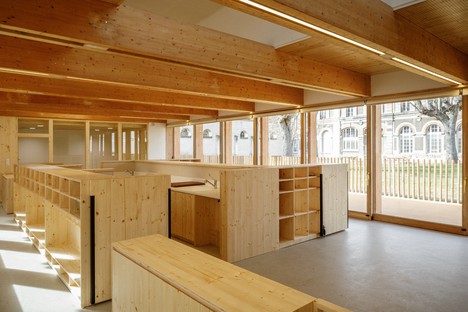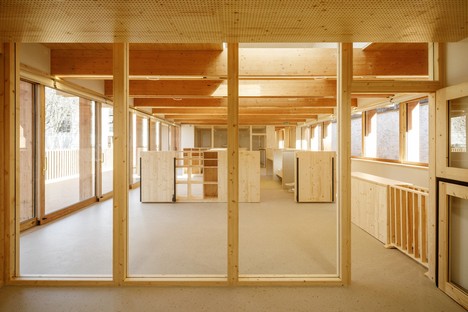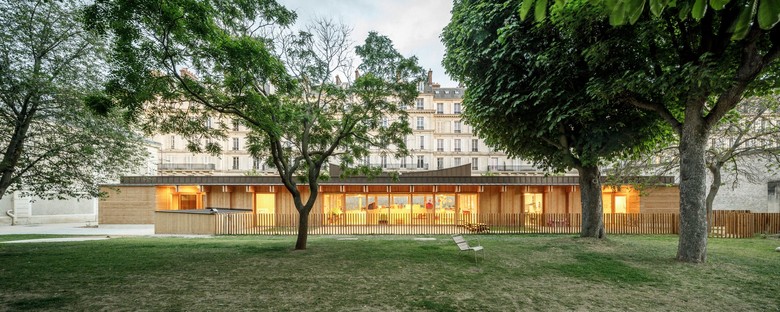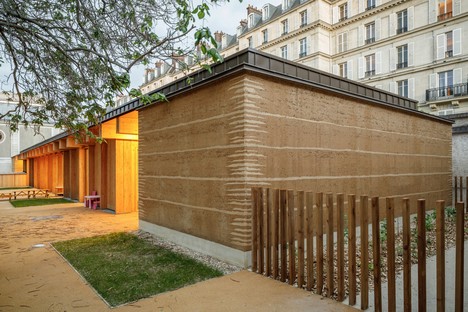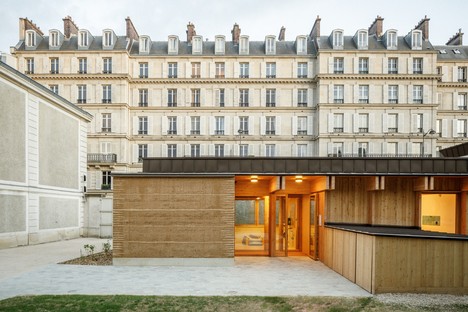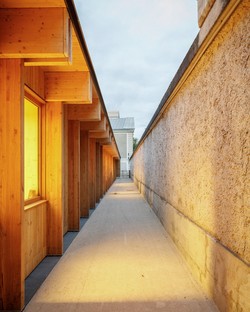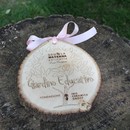27-03-2023
Atelier Régis Roudil Architectes designs a nursery in wood and raw earth in Paris
Atelier Régis Roudil Architectes,
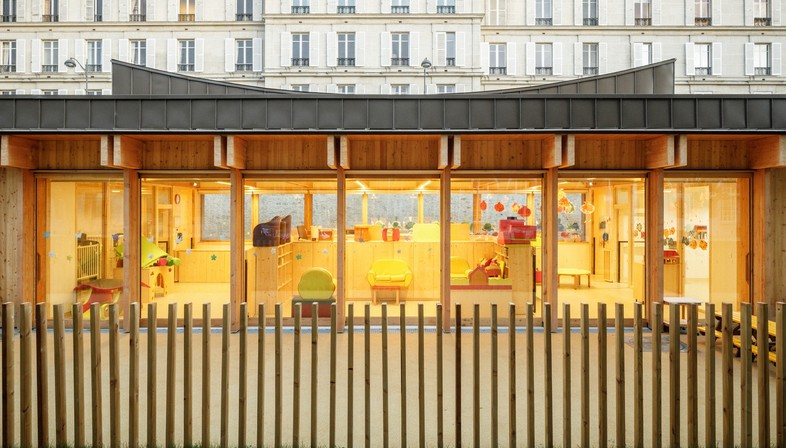
In the 7th arrondissement of Paris, just a short distance from some of the city's most important monuments, such as the Eiffel Tower and the Musée du Quai Branly, Atelier Régis Roudil Architectes designed a new nursery. The building, made of wood and raw earth, has been conceived as an element of the nearby garden. Its location ensures a serene atmosphere for the nursery's children, protected from the chaos of the city, although in very close vicinity to important Parisian monuments. The site chosen for the construction is an oasis of tranquility, dominated by greenery, which integrates perfectly among the material buildings of the Palais de l'Alma, Napoleon Bonaparte's former stables. The garden extends across the nursery site up to the nearby Musée du Quai Branly, creating a large green area. One of the most important challenges faced by the architects was precisely that of integrating the new construction into this exceptional urban fabric, respecting both the existing building heritage – historically and culturally of great importance for the city – and adapting to the natural qualities of the site, which to the architects fittingly appeared as "a bucolic green lung in this stone context".
The building develops on one level and, from the outside, has been conceived as an introverted space. The design, in fact, features an inner courtyard on which the windows of the different rooms open to ensure the necessary exchange of light and air and, at the same time, to protect children from direct views from the public areas.The architects maximised the presence of natural light in the different spaces to create a welcoming and comfortable atmosphere for the nursery's children.One of the key features of the project is the attention paid to materials and environmental sustainability.Wood and raw earth, used for the construction of the nursery, are both natural and renewable materials that enhance the building's intimate relationship with the surrounding environment. Raw earth from excavations has thus become a qualitative and virtuous building material, both in terms of its sustainability, as well as its aesthetic qualities, allowing the nursery to be firmly anchored to the chosen site, with the building becoming an element of the garden.
The project has been well received by the local community and by the general public and has been recognised with several awards, including a nomination for the 2022 D'A Prize, as well as the Équerre d'argent 2022 Prize in the "Culture, Youth and Sports" category.
(Agnese Bifulco)
Images courtesy of Atelier Régis Roudil Architectes, photo © 11h45 - Florent Michel
Address: 11 quai Branly, 75007, Paris
Program: 24-crib nursery
Client: Présidence de la République
Architect: Atelier Régis Roudil Architectes www.regisroudil.fr
Project managers: Régis Roudil, Charles Lacroix
Structure: Vessière
Fluids engineer: B52
Economist: ECO+
Environmental engineer: EODD
Acoustics: Viasonora
SPC Coordinator: Consilium IP
Surface: 308 m²
Calendar: Delivered in March 2022
Photo credits: © 11h45 - Florent Michel










