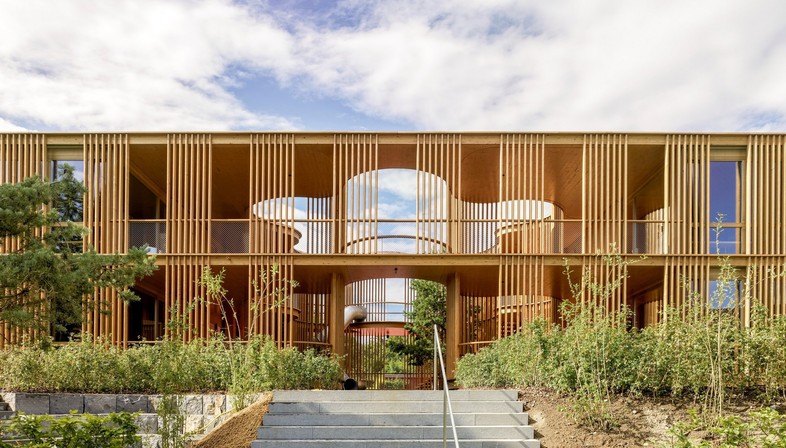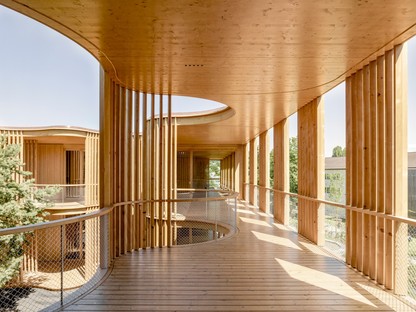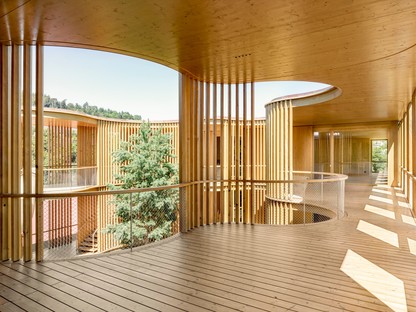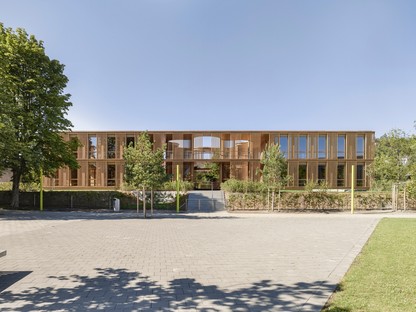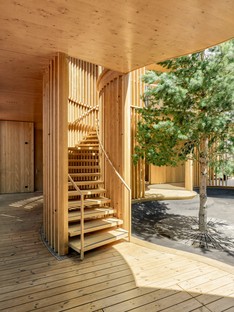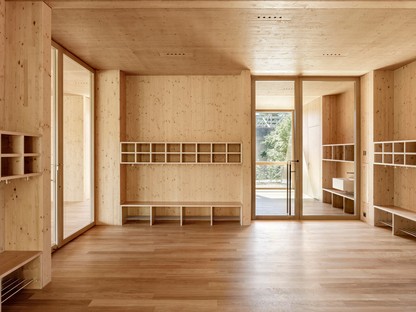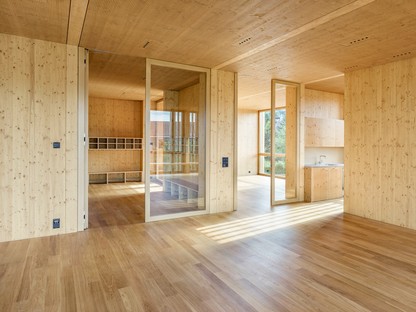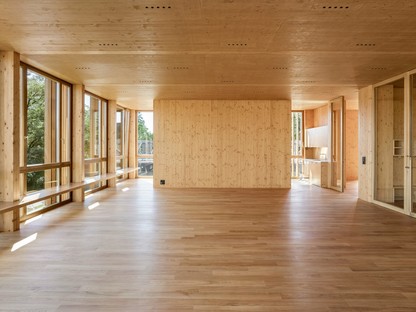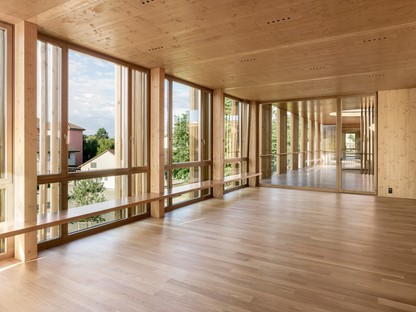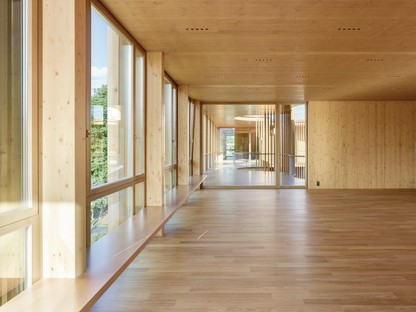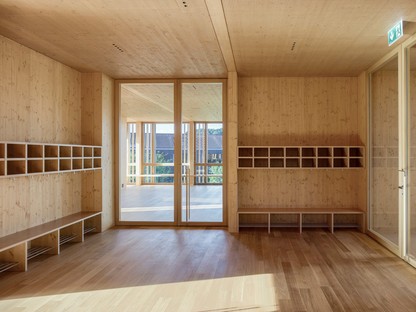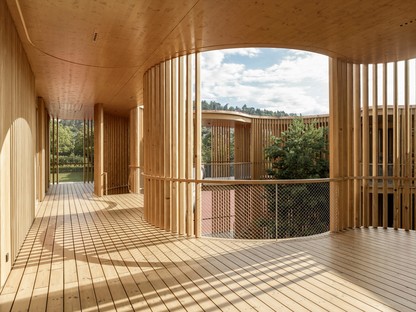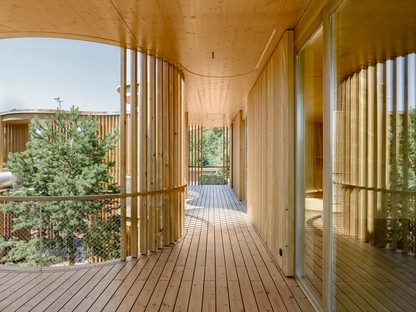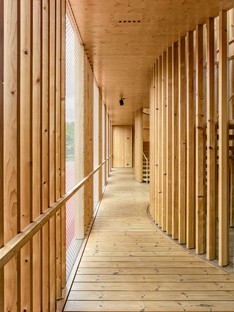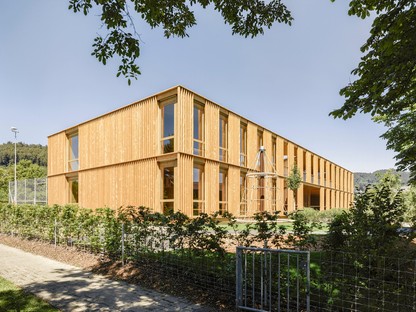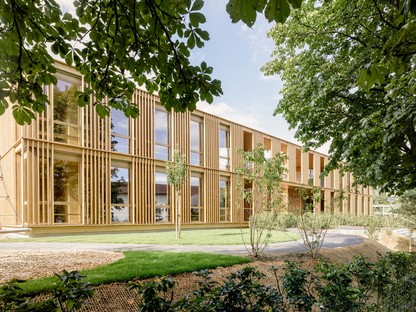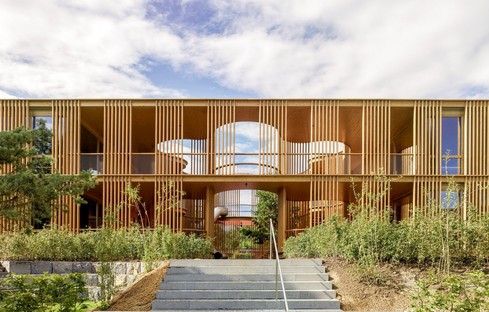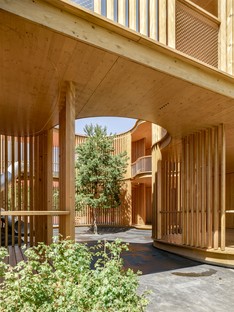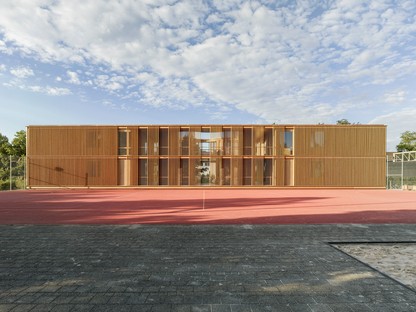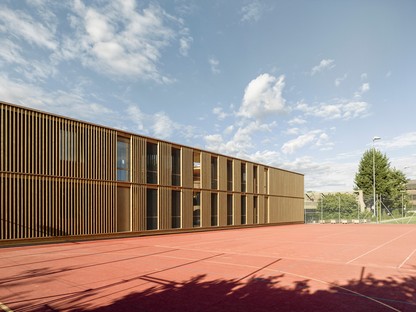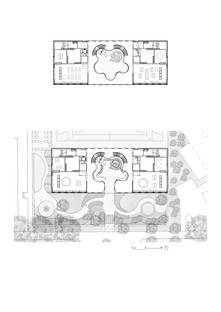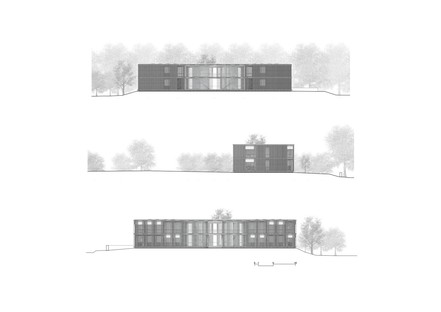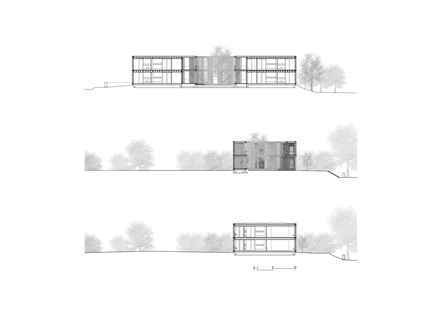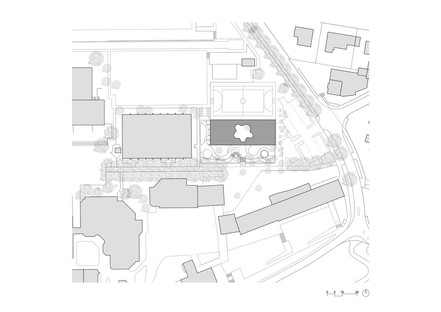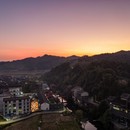11-05-2022
Büro B Architekten: kindergarten in Rain school campus, Ittigen
Büro B Architekten,
Ittigen (Swiss),
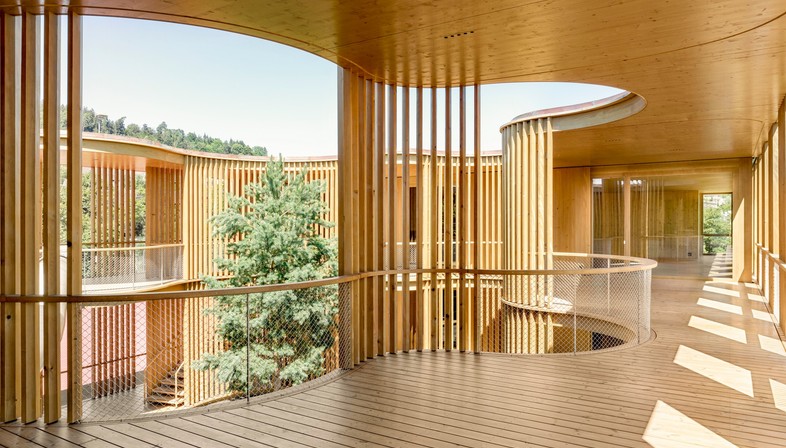
Rain is a school campus in the town of Ittigen, north of Berne, which now has a new kindergarten designed by Büro B Architekten that does away with the severe image of the school by introducing variety of perspective and spatial flexibility.
Built over the years on land raised above the town centre, the campus consists of individual buildings lined up in a row along the Rain, a pedestrian walkway with green areas open to all and an outdoor skatepark. Its conformation and position make the area a part of the "Green Belt" surrounding the urban agglomerate of Berne and separating it from its rural surroundings, a transition area inspired by the concept of sustainable territorial development. The land in the Green Belt is urbanised, but requires projects with a focus on the quality of the landscape and careful use of resources, in which greenery is treated as an integral part of the whole.
With this goal, in 2018 the town of Ittigen held a competition for the construction of a new kindergarten, and the winner was Büro B Architekten’s timber project. The proposal to build a largely prefabricated structure was essential to reduce construction time, and the new addition had been completed by the summer of 2020.
The new construction, located on the Rain between a sports field and the skatepark, consists of two units on two levels, joined by a courtyard with shared terraces overlooking it. The key to the architects’ successful project is the idea of playing with the contrast between a geometric external structure characterised by clean, orderly lines consistent with the local town planning scheme and a system of curved terraces with an organic layout, in the archetypal shape of a flower. Raised slightly higher than the ground around it, the building reveals its dual vocabulary to anyone approaching the entrance. The alternation of infill consisting of vertical wooden planks used as sunbreaks and floor-to-ceiling windows, with the addition of a break in the roof over the courtyard, presents a light, permeable building which will soon become an urban landmark.
The principle that a building need not necessarily create bulk, but can allow people to see right through it, is a good way of interpreting this project, which attempts to establish a relationship of proximity with the other green areas, playgrounds and sporting fields, extending the shared space.
The entrance courtyard is itself a semi-covered space belonging to the school, with which the children can identify, feeling protected, but also an open space with perspective, beyond which the playing field and the landscape around it may be seen.
The decision to make the visible external structure and the interiors, classrooms, common areas, terraces and stairways entirely out of natural timber is not only motivated by environmental sustainability and rapid construction, but creates a school with a cosy, home-like atmosphere. The sunbreaks contribute to this feeling, in combination with the glass, which allows pupils to see outside so they can clearly perceive the passage of time and the changes in the light, maintaining a comfortable climate in the spaces the children use.
The courtyard is not only a functional space serving for access but, with a pine tree in its centre and a winding staircase to the upper level, an emotional place where children can have fun. The flooring planks, extending into the courtyard in the flower pattern, directly encourage children to enter a space that is designed for them, in which architecture is a place of discovery that becomes a game.
In the courtyard and the terraces around it, which are partly shared and partly assigned to the various classes in the kindergarten, inside and outside overlap and can be used in a variety of different ways, offering a space that acts as a filter between the more reserved activities and the public life of the neighbourhood.
The kindergarten’s two blocks have mirroring floor plans on either side of the courtyard, with spaces of different sizes for flexible teaching, in which the landscape is always visible, but to a different extent, distances are short and visual links are secure.
Lastly, in structural terms, over the concrete floor slab cast on site, the building is a prefabricated timber construction. Its skin of silver fir plywood has a clear protective coating that maintains the wood’s beautiful natural colour.
The high standards applied to insulation of the building’s wrapper, connection to the district heating system and an additional photovoltaic array on the flat roof meet the requirements for Minergie-P certification of the building’s cladding and MuKEn standards (an energy requirement model used by the Swiss cantons) for hot water production from renewable energy.
Mara Corradi
Architecture / planning / Design: Büro B Architekten AG https://buero-b.ch/
Project sponsor/builder: Municipality of Ittigen, Markus Künzi, Ittigen
Woodwork: Wenger Holzbau AG, Alex Rindlisbacher, Steffisburg
Engineer: Indermühle civil engineers GmbH
Carpenter:
Hinze window construction GmbH, Karlheinz Hinze, Tecknau
Forster AG, Mirjam Zaugg, Oberburg
Joss Schreinerei GmbH, Walter Joss, Ittigen
Landscape: David Bosshard Landscape Architects AG
Competition: 2018
Completion: July 2020
Location: Rain 25, 30, 63, Ittigen (Swiss)
Land area according to SIA 4161,520 sqm
Building area according to SIA 4166, 34 sqm
Floor area according to SIA 416 914 sqm
Outside floor area (terraces) according to SIA 416 363 sqm
Energy standard: Minergie Eco
Photos by: Alexander Gempeler Architekturfotografie www.architekturfotografie.ch
Prix Lignum 2021
www.gruenesband.ch/










