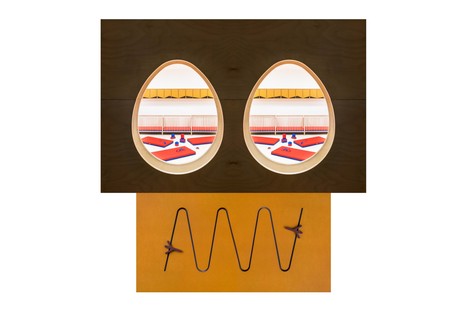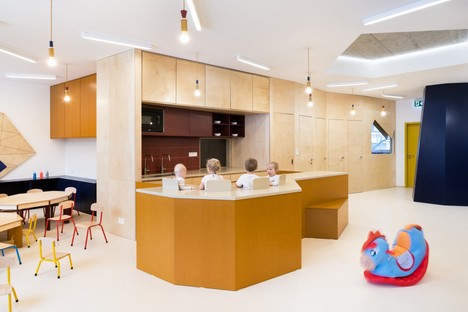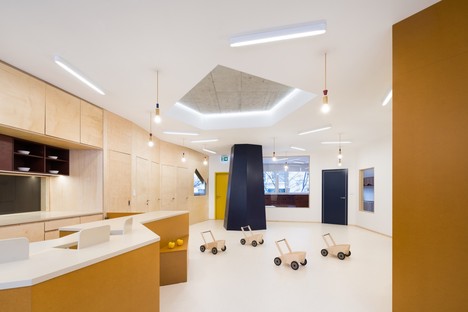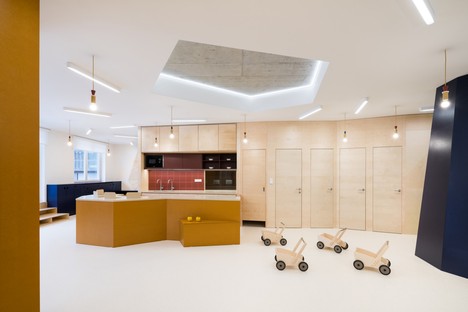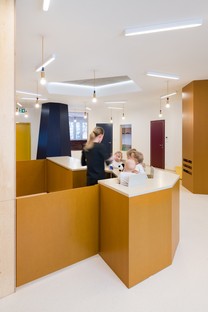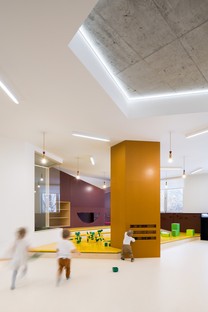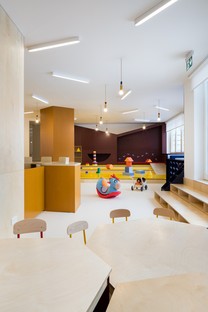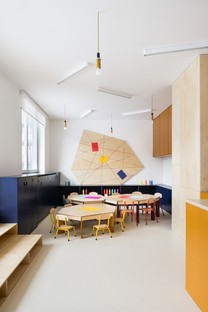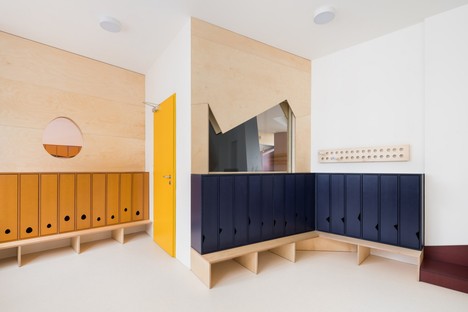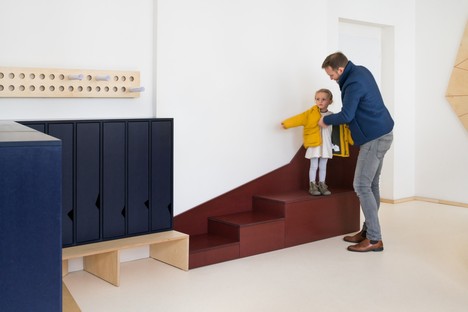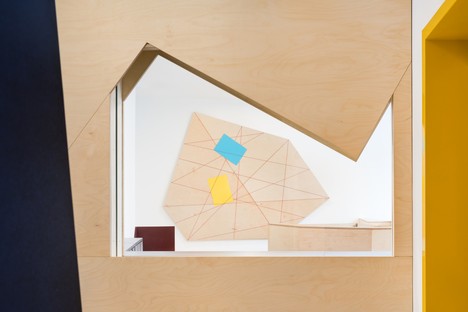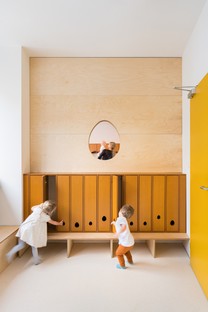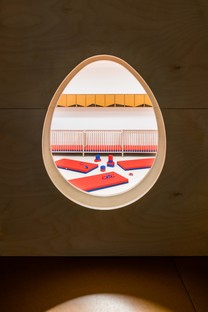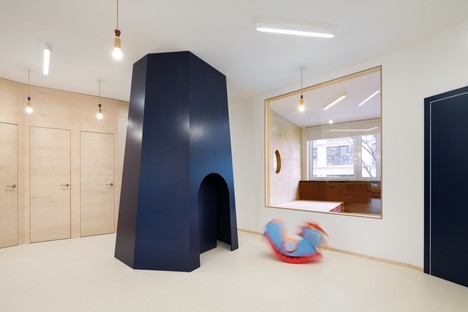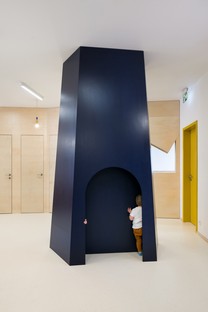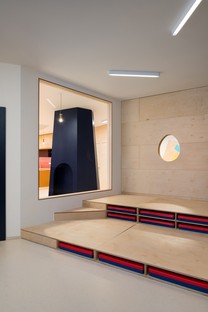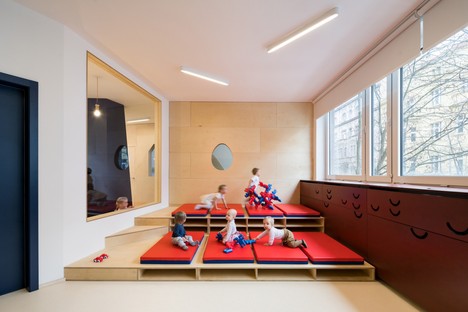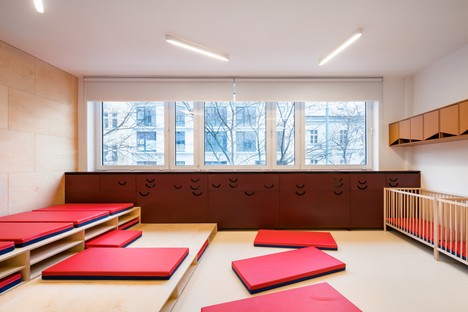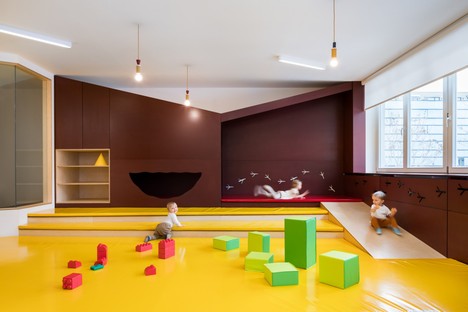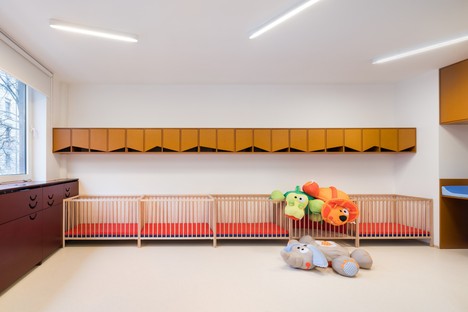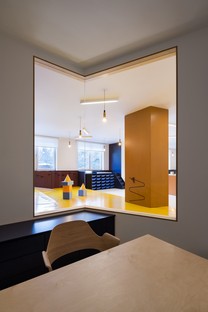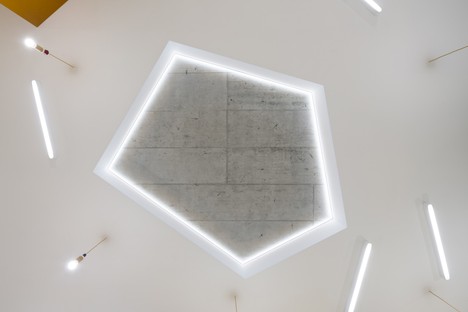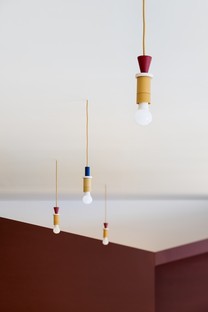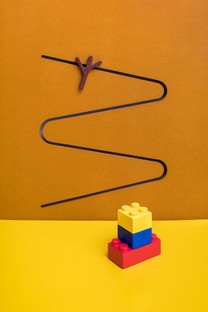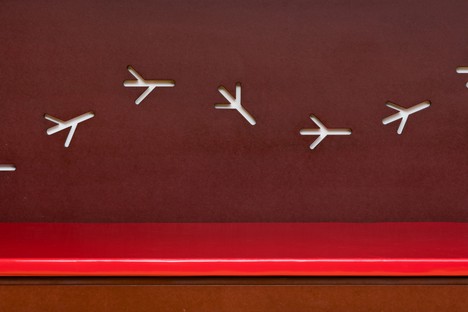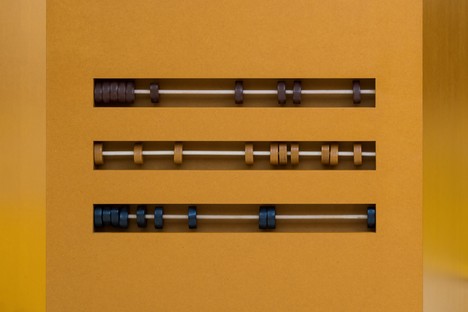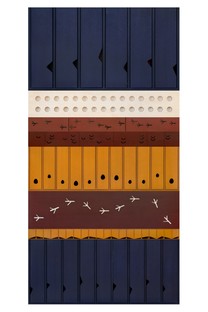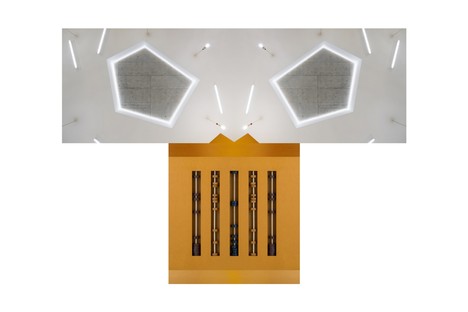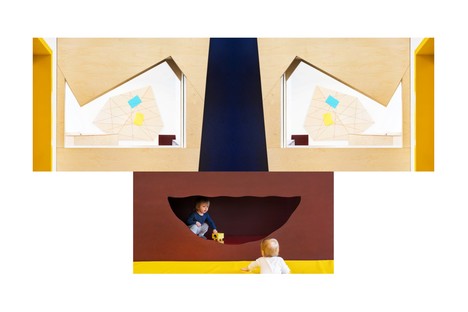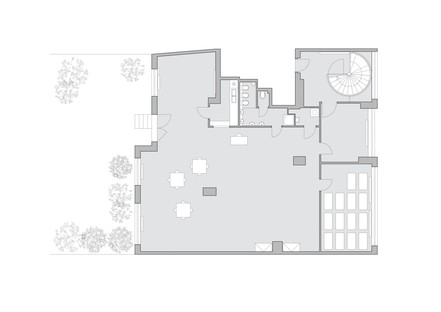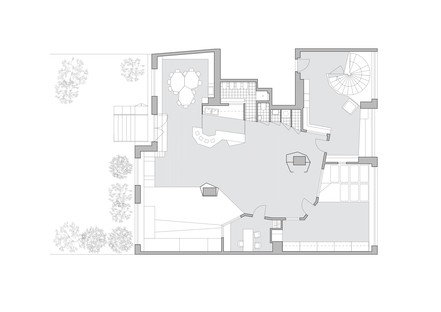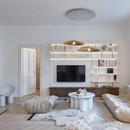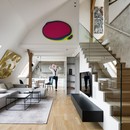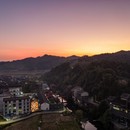04-06-2021
No Architects: Redevelopment of Malvína nursery in Karlín
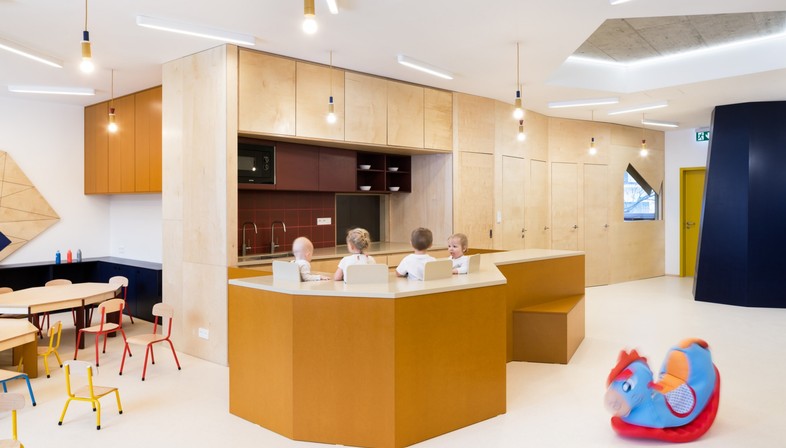
Floornature presents another recent interior redevelopment project entrusted to No Architects of Prague. Also in the capital city, we looked some time ago at the design of an apartment in Dejvice, offering an unusual viewpoint on transformation of an interior with an unfortunate layout. No Architects founders Daniela Baráčková and Jakub Filip Novak managed to restore unity and communication to a series of isolated functions, changing the circulation in the apartment.
Malvina nursery is a 120 square metre space on a single level in a multiservice building in Karlín, in Prague 8, northeast of the city centre. It is located in a modern neighbourhood, a former industrial zone on the city’s outskirts which is now busy all day and offers a variety of entertainment. The nursery, for children aged 9 months to 2 years, is located in a large office space accessed from the ground floor via a spiral staircase. Beyond the nursery entrance at the top of the stairs, an anonymous room marked the infants’ passage from their parents care to that of the teachers. Access to a large main open space marked the point for saying goodbye, separated simply by a door. Beyond this point, a single room, too large for children who have just learned to walk, and without any form of shelter, containing only a few mobile items of furniture, offered lots of colourful toys but no precise functional identification, other than the kitchen and bathrooms.
What may look to adults like a natural process of approaching a destination represents, for such tiny children, a series of difficulties culminating in separation from their families. In view of this, No Architects focused their attention on visual and spatial perception of the nursery, the sense of welcoming and belonging that can be conveyed by good architecture, designing all the functions from the children’s point of view.
First of all, all the spaces in the nursery have been given a precise purpose, assigning them particular furnishings, colours, and specific graphics recognisable even by small children. A wall was knocked down to enlarge the area in which they say goodbye to their parents, creating customised lockers and storage spaces so every child has his or her own personal space; at the same time, the architects provide the parents who accompany them to the nursery with a special stepped construction on which to place the children to dress and undress them. For as all parents know, bending down to dress and undress small children several times every day, while juggling bags and jackets, is not the easiest thing in the world: No Architects take a simple step to make this procedure more convenient, and the children can choose the right step for their height, making the procedure into a game.
Great attention has been paid to the moment of saying goodbye, a complicated and difficult time for everyone involved. By opening a big window of curious shape onto the main hall, the children can still see their parents outside the room as the teachers carry them inside, and their parents have time to blow them one last kiss. Another egg-shaped window allows parents to peek into the nap area when they come to pick up their children at the exit.
The few inner walls have been knocked down and replaced with partitions which form the space rather than subdividing it, so that it will continue to be perceived as a single space even though every function has a precise area of its own. Napping children are no longer isolated in a closed room, but lie down behind a rounded wall with two panes of glass to ensure it is visible at all times from anywhere in the nursery. In the southwest corner is a soft play area, with ramps and a few steps on which children can practice their motorial skills, as well as anthropomorphic niches and little hiding-places to multiply and differentiate their activities. The furnishings are designed in response to the available space, to look like a structural part of the space rather than juxtaposed with it, so that the children enjoy a more immersive experience in the play and learning area.
The kitchen, formerly a closed space accessible to adults only, has been moved into the middle of the space, and an island built on a child’s scale transforms it into a spatial fulcrum. Complex in shape, with compartments that children can enter without being able to reach dangerous kitchen utensils, the island stimulates and responds to children’s natural curiosity about food. A lower area allows them to reach the snacks prepared for them on their own, while a window allows the teachers to keep an eye on children using the toilets behind the wall of the kitchen area.
The lunch tables are set to one side, built at different heights which can be freely combined to adapt them as the children grow while allowing them to form little groups or sit all together.
The choice of wood, birch plywood or MDF, and careful choice of colours allows the nursery to welcome children with a specific identity of its own: lamps, coverings and furnishings are all custom-designed down to the smallest details. Functions are less separate and more coordinated, allowing the teachers to achieve better control and supervision of the children. Two bulky structural pillars have been covered with wood and made into playful totem poles or refuges for children only, completing this highly stimulating environment.
Mara Corradi
Architects: No Architects
Author Jakub Filip Novák, Daniela Baráčková
Collaborators: Barbora Jelínek, Kristýna Plischková
Location: Křižíkova 159/56, Prague 8 – Karlín (Czech Republic)
Project year: 2020
Completion year: 2021
Built-up Area: 120 sqm
Gross Floor Area: 130 sqm
Usable Floor Area: 120 sqm
Plot size: 500 sqm
Client: MALVÍNA – art kindergarten
Materials
PVC floor, furniture – colored MDF, birch plywood, Corian
Photographer: Studio Flusser, info@studioflusser.com, www.studioflusser.com










