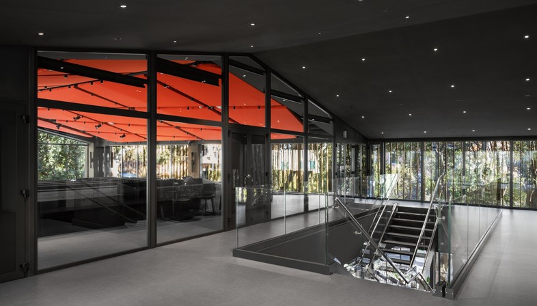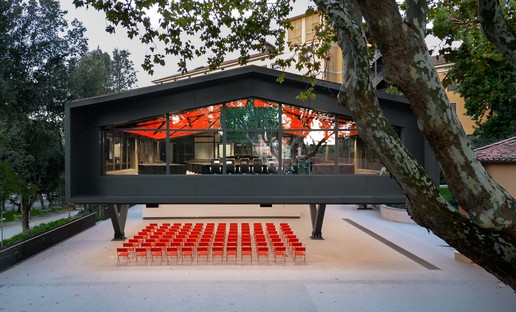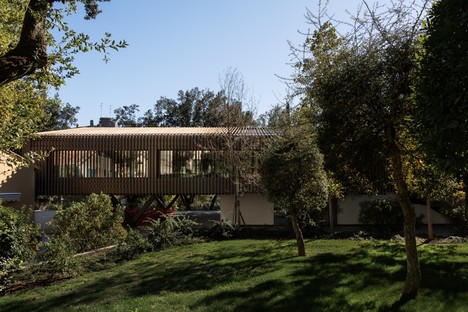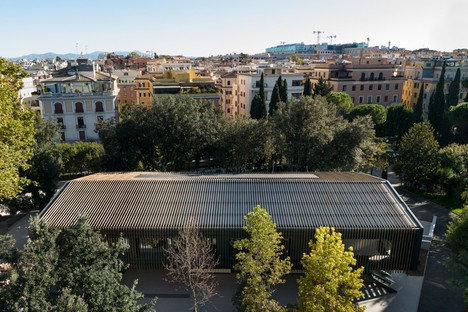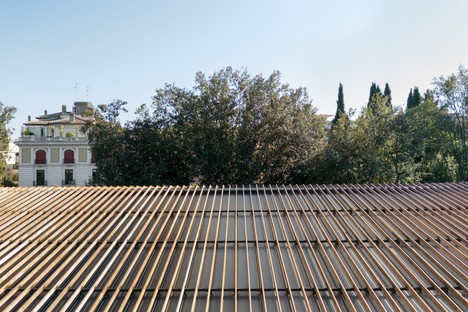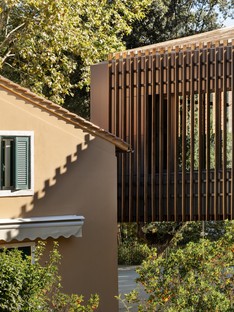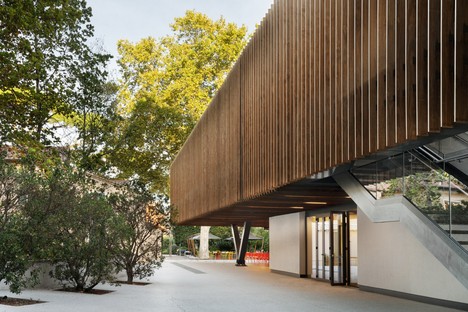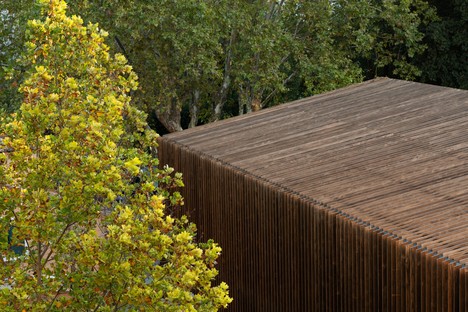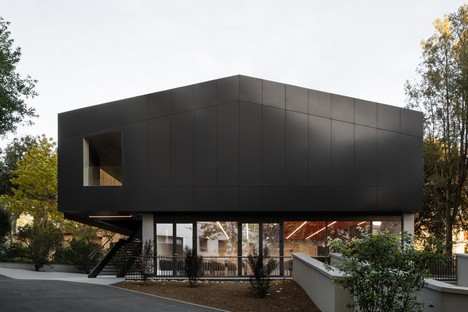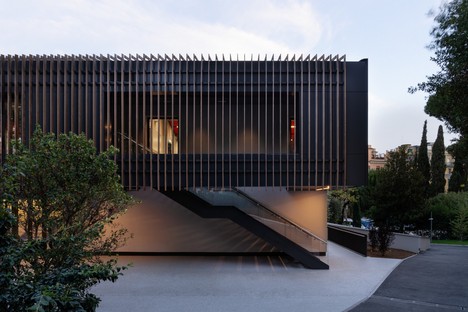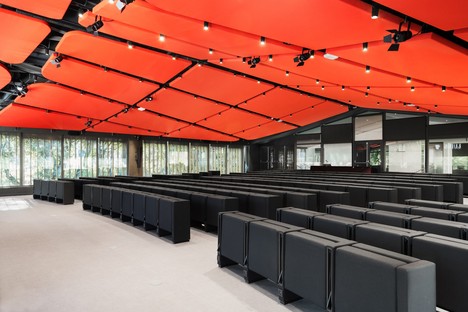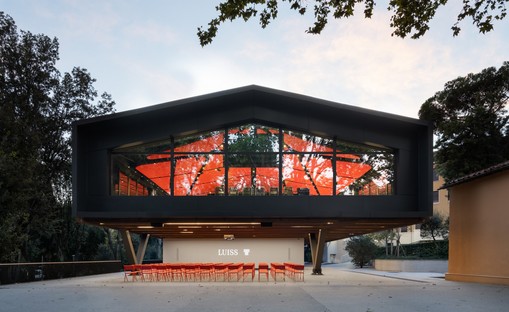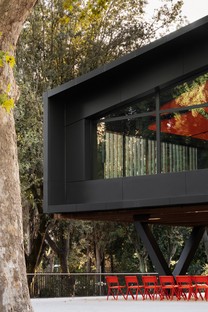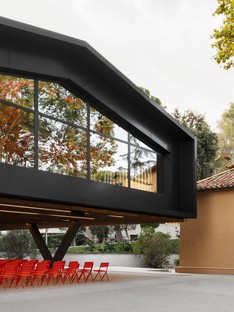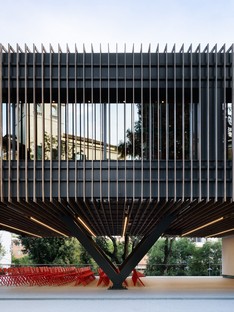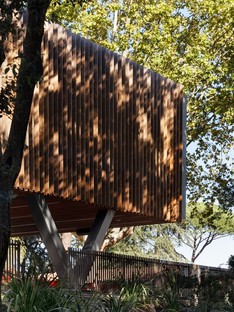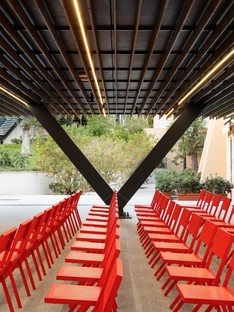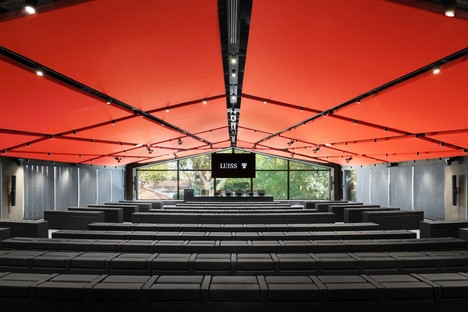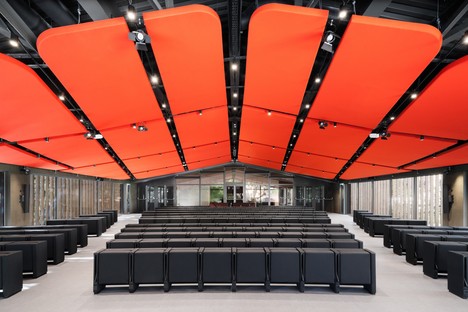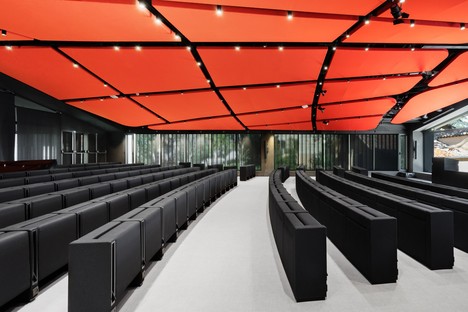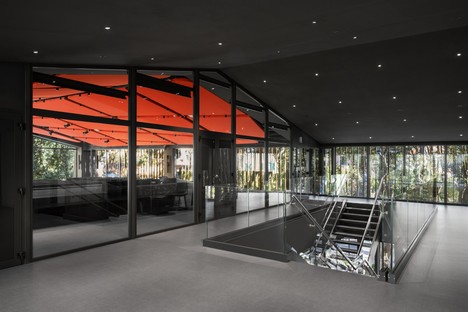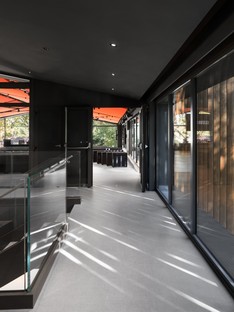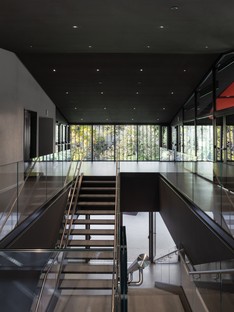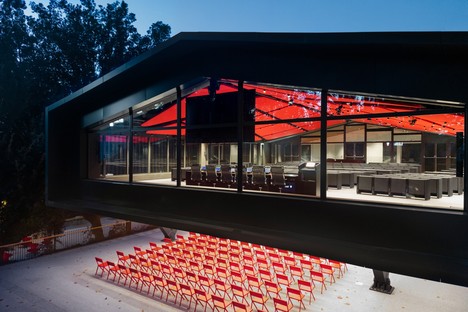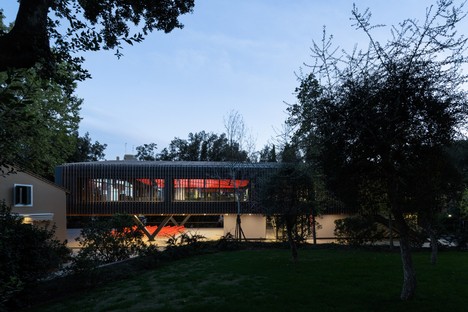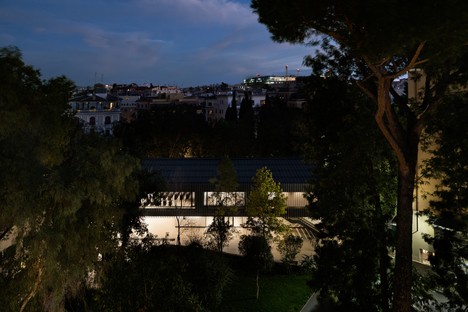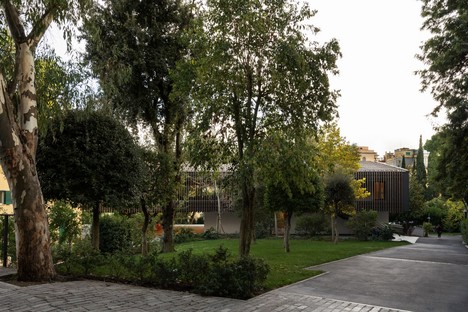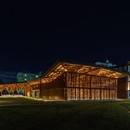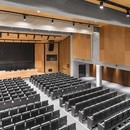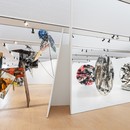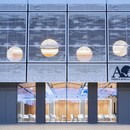07-04-2023
Architecture and landscape in the new LUISS hub designed by Alvisi Kirimoto with Studio Gemma
Alvisi Kirimoto + Partners, Studio Gemma,
Rome,
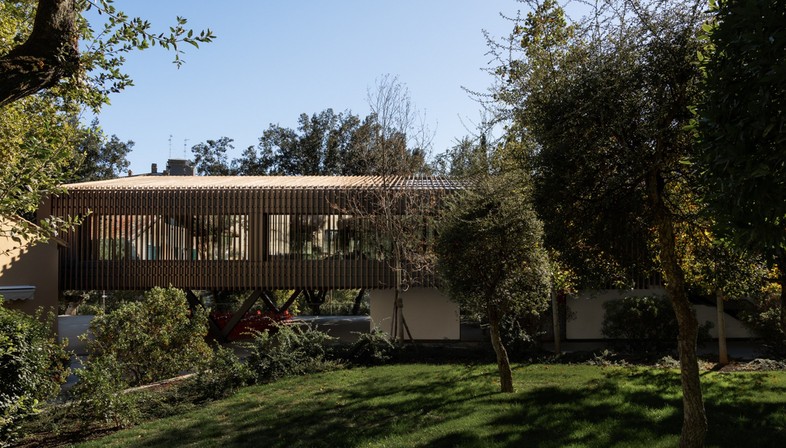
The wellbeing generated by a direct relationship with nature and ties with the natural landscape around it are key elements of the macrostructure designed by Alvisi Kirimoto with Studio Gemma for LUISS Guido Carli university campus in Rome. The project concept also takes into account the setting, a lot behind Villa Ada, Rome’s fourth largest public park in terms of size. The project site might be viewed as a further extension of the park, and is subject to restrictions as a protected landscape. The architects demolished the existing old building and constructed a bigger new one to add to the university’s offering with new teaching spaces and functions. They took advantage of the green spaces present, with an approach favouring learning through direct contact with nature. The presence of greenery and the value of the landscape were definitely key factors in the decision to build a construction that appears to dissolve into the landscape, inspiring the architects to come up with a structure establishing a direct connection with the foliage of the trees and the nature around it. This concept of an ideal treehouse does not stop with the building’s outer image but guides the design of the spaces inside it, conceived to be cosy in size and on a student’s scale.
The new hub consists of two clear, permeable levels. The ground floor, set back from the façade, contains the entrance, a classroom and a number of other utility areas, in addition to a covered outdoor area for open-air activities. A double-height space featuring two intersecting staircases leads to the upper level, containing an amphitheatre and two more classrooms. The permeable clear skin of the first floor , made of strips of wood and glass, makes it possible to interpret the activities taking place inside the building from the outside while at the same time ensuring that the structure dissolves into its natural surroundings. In the evening, the entire volume lights up to become a prominent beacon drawing people to the activities underway inside.
To this delicate balance of hues of wood and natural elements, the architects add the colours and textures of the materials used in the project and the cladding, while the acoustic panels forming the false ceiling of the amphitheatre and a few of the items of furniture are coloured a bright coral red, attracting observers’ attention to the new "heart of the university campus".
(Agnese Bifulco)
Project Name: New LUISS school building
Location: Rome, Italy
Architect: Alvisi Kirimoto and Studio Gemma
Project Team:
Massimo Alvisi, Junko Kirimoto (Alvisi Kirimoto)
Cristiano Gemma (Studio Gemma)
Alvisi Kirimoto: Vasiliki Maltezaki, Chiara Quadraccia, Daniel Costa Garriga
Studio Gemma: Alessandro Speranza, Federica Vola
Client: Luiss Libera Università Internazionale degli Studi Sociali Guido Carli
Contractor: ECOFAST Sistema srl
GFA: 1,500 sqm (buildings)
Date: (commissioned) 2019, (start of construction) 2020, (completion) 2022.
Photographer: © Marco Cappelletti










