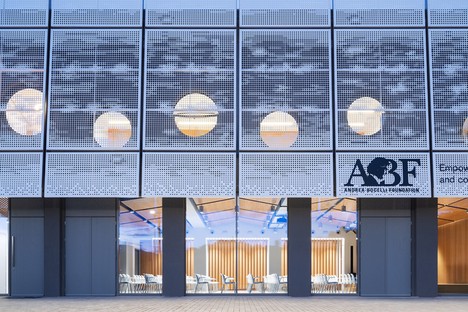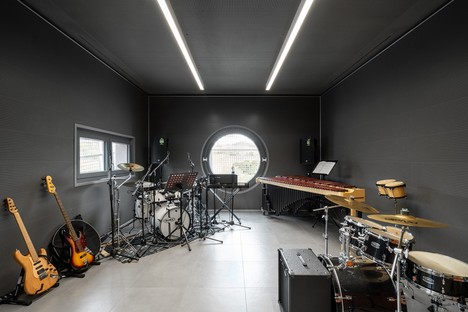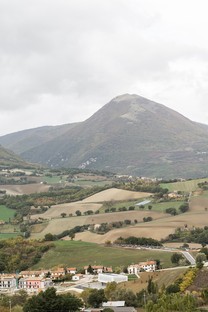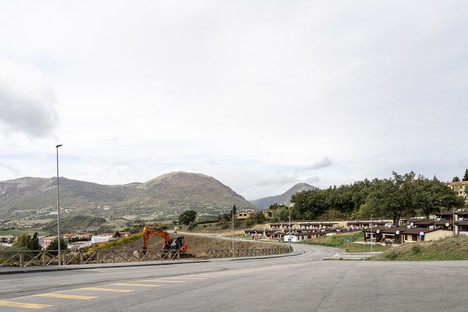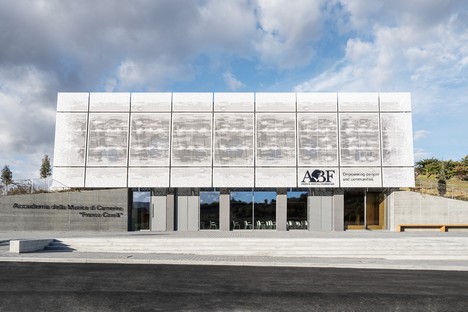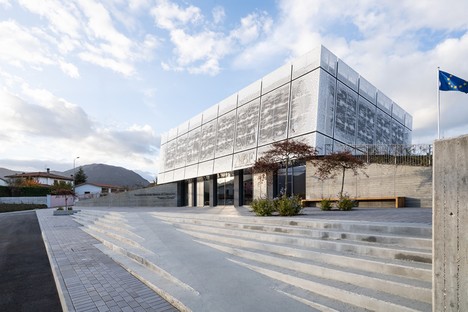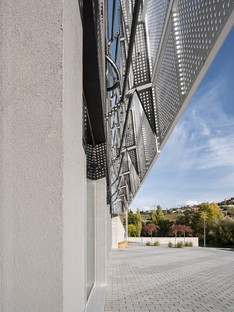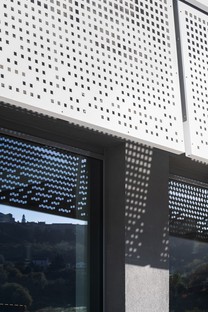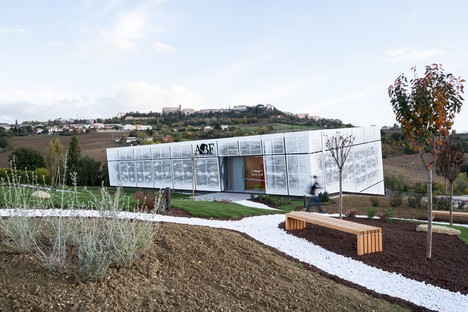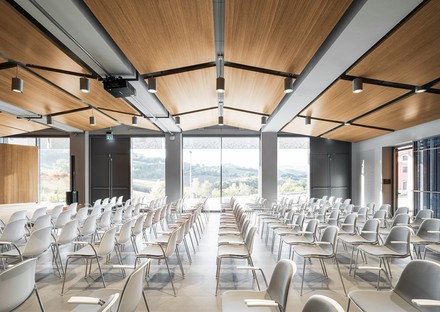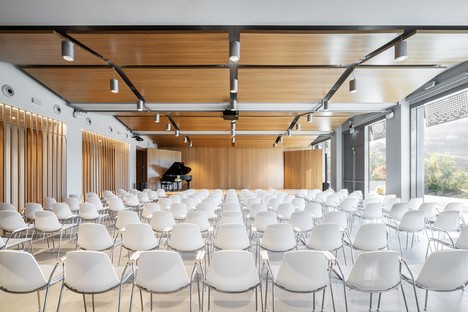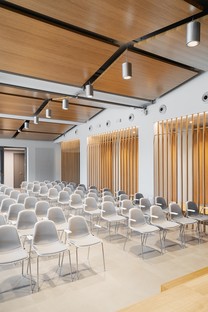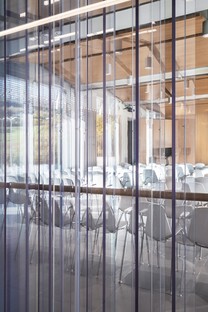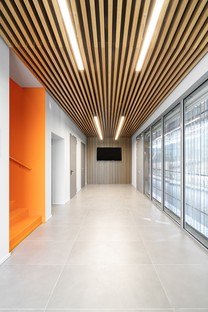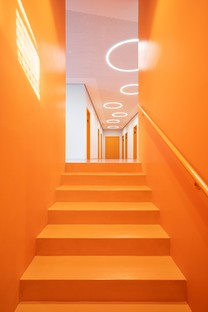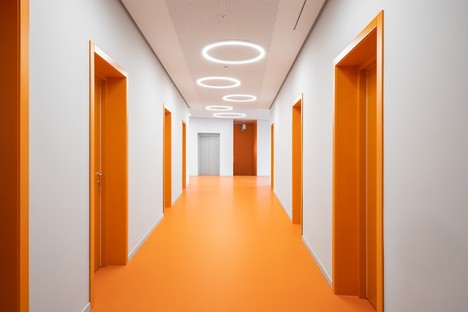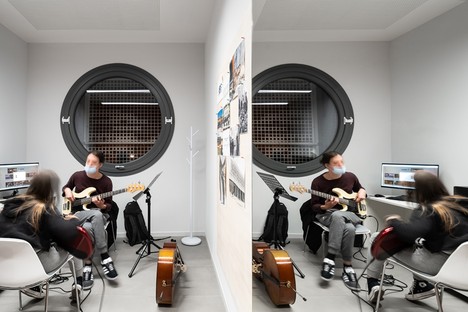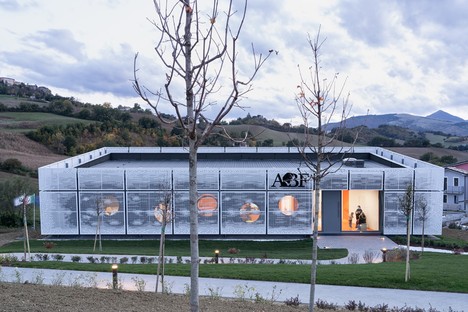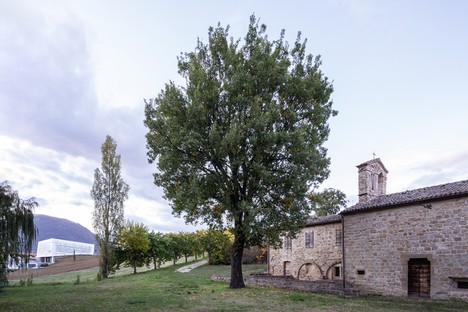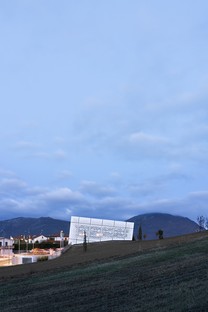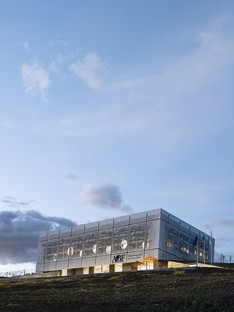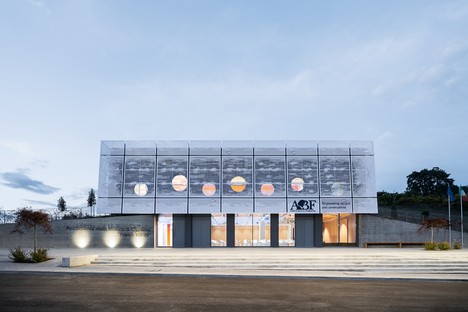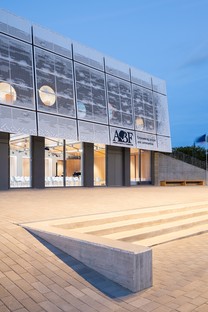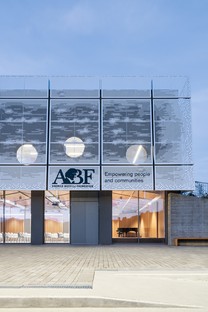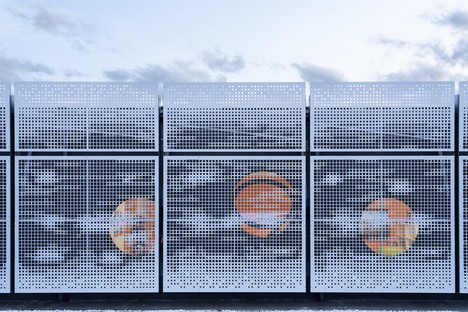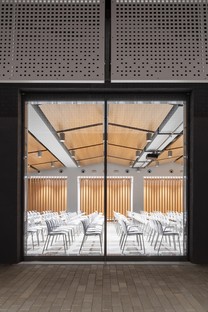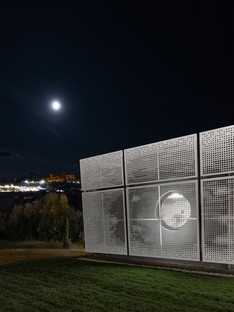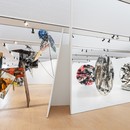17-03-2021
Alvisi Kirimoto Camerino Academy of Music - Andrea Bocelli Foundation
Camerino, Italia,
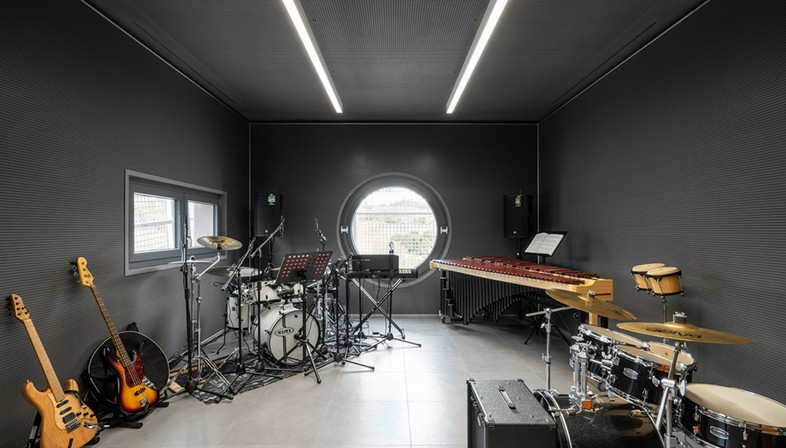
On October 1, 2020, in a ceremony attended by local authorities, singer Andrea Bocelli and a number of other guest artists, the third project supervised by the Andrea Bocelli Foundation opened in the province of Macerata, in the middle of the area struck by the 2016 earthquake in central Italy. After the schools in Sarnano and Muccia, the philanthropic organisation founded and chaired by the famous Italian singer supervised work on the construction of the new Camerino Academy of Music, built using the funds collected, completed in only 150 working days despite the restrictions imposed due to the pandemic.
The project not only gave the town of Camerino a new music school, ready to welcome 160 students and host cultural initiatives in the community, but constructed a building with a bold architectural identity that fits harmoniously into its surroundings without giving up its iconic role in the city’s skyline.
The studio of Alvisi Kirimoto completed the project begun by young architectural studio Harcome, giving the structure a bold contemporary look.
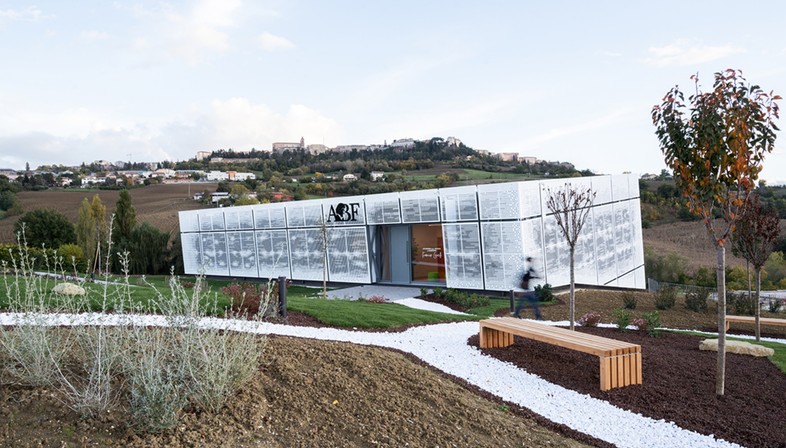
Built near the university campus, on a site provided by the local government, the new building looks like an inclined volume constructed on naturally sloping land. The construction rises on two levels totalling 600 square metres, divided into a 226 square metre auditorium, an office and 9 classrooms of various sizes.
The clean, elegant lines of the new music school feature an ethereal skin of white panels with texture or regular openings of variable size. The cladding designed by the architects is inspired by the movement of the clouds, and helps the building to dissolve into its surroundings. The natural slope of land makes the building look like an ordinary box when seen from the north, and therefore from the street and the garden above it. On this side, the façade is only one floor high, and the metal panels forming its ethereal skin are suspended only a few centimetres above the ground; on the southern side, the white metal cladding wraps around the first floor, revealing and freeing the ground floor containing the auditorium, surrounded by clear glass and grey pillars. The auditorium’s limited size is dilated by these windows, and by the space of the plaza below it, with a view over the historic town centre.
The architects chose two key materials for the interiors. The first is the oak wood used on the surfaces and elements of the auditorium, a choice which makes the most of the available space, however small. The second material is concrete, used for the main surfaces defining the structure and structural elements.
Lastly, the orange resin staircase linking the two levels adds a bright note of colour to the building.
(Agnese Bifulco)
Images courtesy of Alvisi Kirimoto photos by © Marco Cappelletti
Project Name: Camerino Academy of Music
Location: Camerino (Italy)
Architect: Alvisi Kirimoto with Harcome
Project Team
Alvisi Kirimoto: Massimo Alvisi, Junko Kirimoto, Silvia Rinalduzzi
Harcome: Andrea Gianfelici
Client: Andrea Bocelli Foundation
Date October 2020
GFA: 600 sqm (Academy of Music), 4.650 sqm (external areas)
Construction Manager and Coordinator: Engineer Paolo Bianchi
General Contractor: PSC Group
Executing Contractor: Subissati S.r.l.
Mechanical and Hydraulic Installations: Bioedil Vuesse
Electrical Systems: Elettrosystem
Installation and Fire Safety Design: Serpilli Engineering
Structural Design: Engineer Paolo Bianchi
Acoustic Design: Tan Acoustics - Marco Facondini
Audio Video: Flixarte - Andrea Vaccarini
Construction Site Safety: Engineer Martina Barigelli
Construction Site Management: Surveyor Giovanni Perciante
Photographer: © Marco Cappelletti










