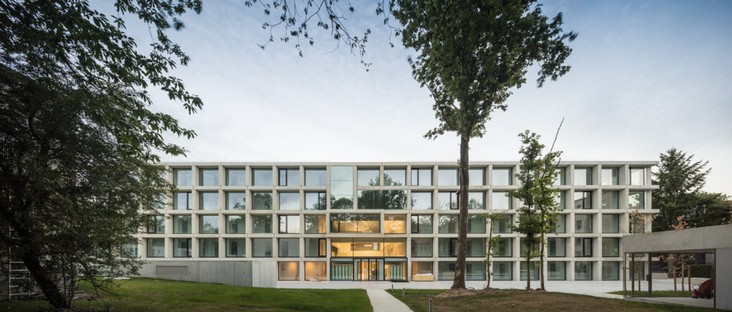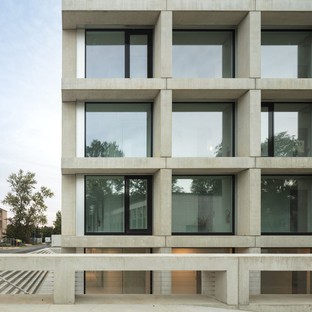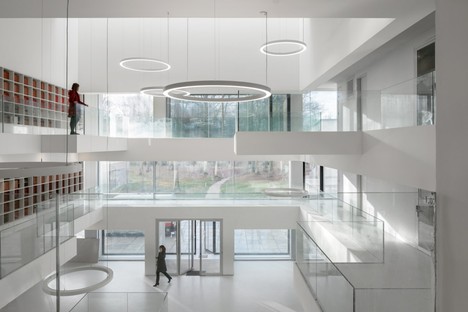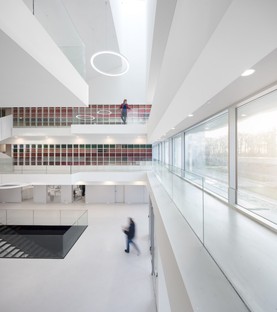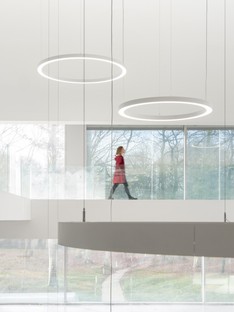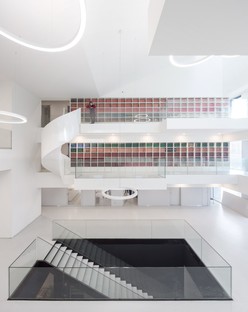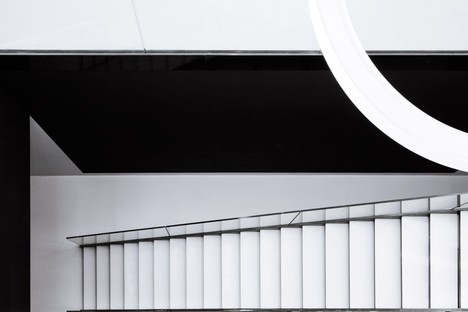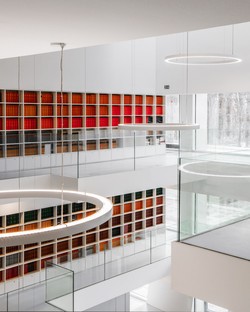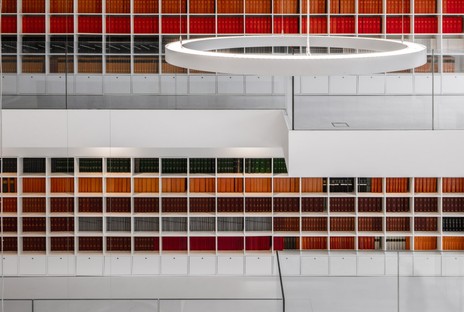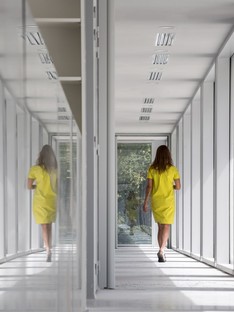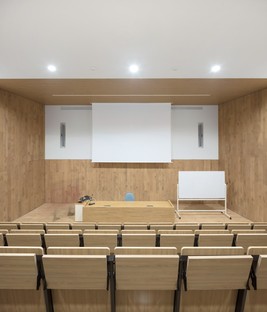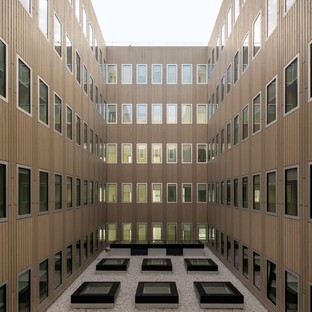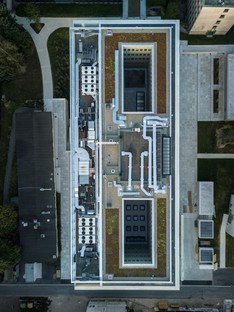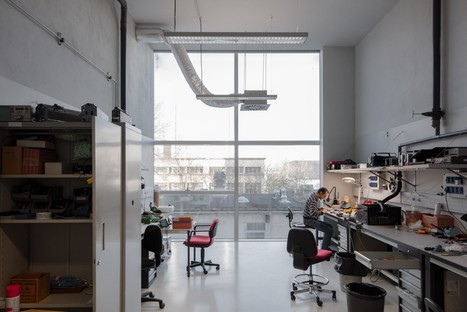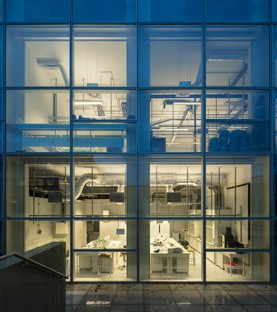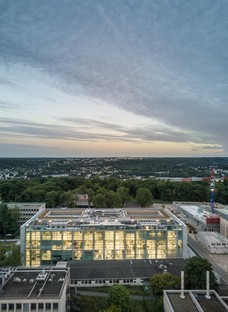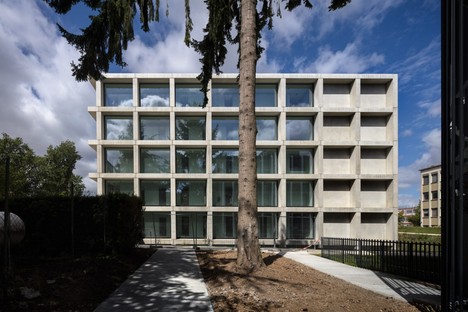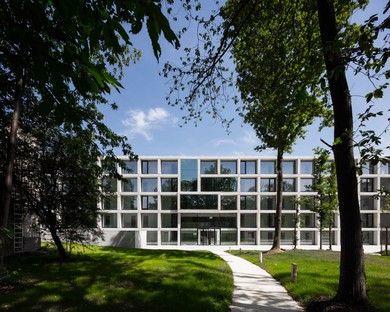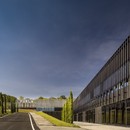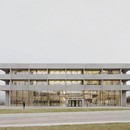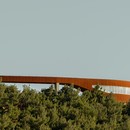21-09-2018
KAAN Architecten ISMO Institut des Sciences Moléculaires d’Orsay, Paris
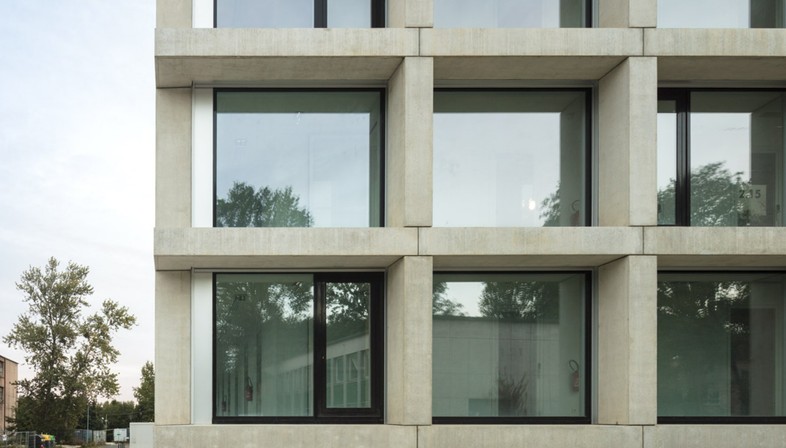
The new building of the Institut des Sciences Moléculaires d’Orsay designed by the Dutch studio KAAN Architecten has been completed. The Parisian institution has recently moved to the new, imposing and elegant building that will be part of the future campus of the Université Paris-Saclay. It is an urban campus that will cover a surface area of over 600 hectares and will have residences, services and offices, as well as spaces dedicated to teaching and training, research and innovation. This space of intellectual and technological attraction will be completed in 2024 and many important names on the international architecture scene have been involved in its design, including not onlyKaan Architecten, but also RPBW, OMA, Grafton architectes, Brenac & Gonzalez and Sou Foujimoto.
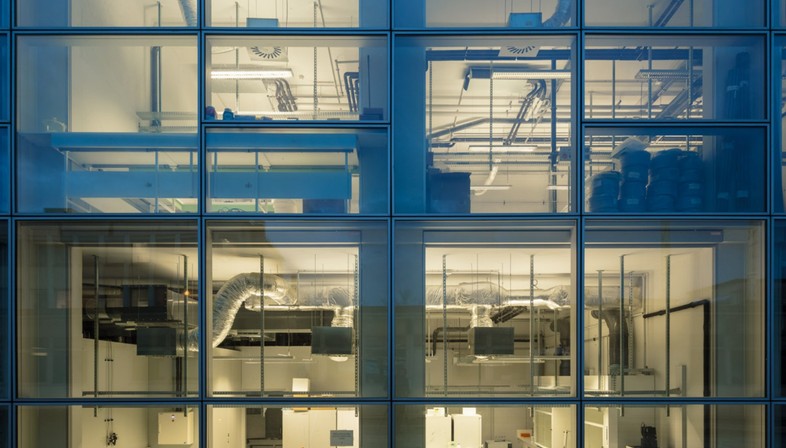
For the future campus of the Université Paris-Saclay the KAAN Architecten studio has designed a monumental, rectangular building that will be home to thel'ISMO, Institut des Sciences Moléculaires d’Orsay created in 2010 by the union of three research laboratories and the Centre de Physique Matière et Rayonnement. The ISMO is a research institute dedicated to molecular physics and physical chemistry, with a staff of 170, numerous physics labs, an educational building and a reception centre for international researchers.
The relationship with nature and the harmonious co-existence between nature and scientific research are the guiding principles of the project. Users perceive it as a continuous pathway that starts in the wood filled with centuries-old trees surrounding the building, continuing into the architecture. In fact, the building only reveals itself after crossing the wood, in a landscape of gentle slopes, and in all its solemnity, thanks to the broad flight of steps and a ramp that wind from Rue André Rivière to a forecourt.
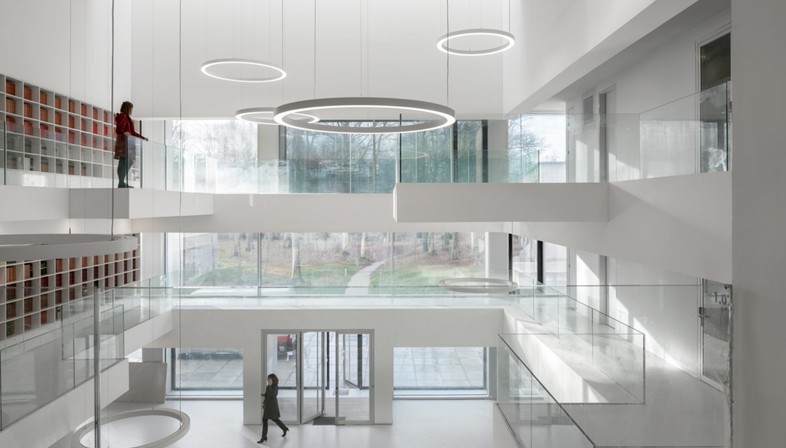
The overall image transmitted by the building is created by the façade chosen by the architects to giveuniformity to the construction: a grid of rectangles with niche-like infills on the south side, with sturdy concrete pillars and lintels. On this side, vast floor to ceiling windows offer breathtaking views of the surrounding nature and the entrance to the building is positioned in the centre of the façade. The offices are located along this side, while on the opposite north side, the continuous façade protects the research laboratories and their valuable instruments from direct sunlight.
On entering the building, visitors find a clear white space that unfolds and extends up to the roof. Daylight floods the atrium through the façade windows and a large skylight. The atrium features a reception desk, cafeteria and a staircase to the laboratories. The offices on various floors are placed along corridors that run immediately behind the facades and the workspaces overlook two spacious internal courtyards that provide natural light and greater privacy.
(Agnese Bifulco)
Architect: KAAN Architecten (Kees Kaan, Vincent Panhuysen, Dikkie Scipio)
Project team: Christophe Banderier, Marc Coma, Aksel Coruh, Sebastian van Damme, Paolo Faleschini, Renata Gilio, Walter Hoogerwerf, Jan Teunis ten Kate, Marco Lanna, Ismael Planelles Naya, Ana Rivero Esteban, Joeri Spijkers, Koen van Tienen, Pauline Trochu
Associated local architect: FRES architectes, Paris
Landscape: KAAN Architecten
Client: Université Paris-Sud
Design phase: July 2012 – July 2014
Construction phase: July 2014 – January 2018
Total floor area: 10.000 sqm
Structural advisor: EVP Ingénierie, Paris
Acoustics: Peutz & Associes, Paris
Financial advisor: Bureau Michel Forgue, Apprieu
Roads & Utilities: Servicad Ouest IDF, Cesson Sevigne
Installation and Sustainability advisor: INEX, Montreuil
Images courtesy of KAAN Architecten, photo by Fernando Guerra FG + SG, Sebastian van Damme
www.kaanarchitecten.com










