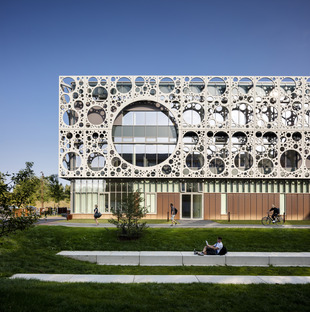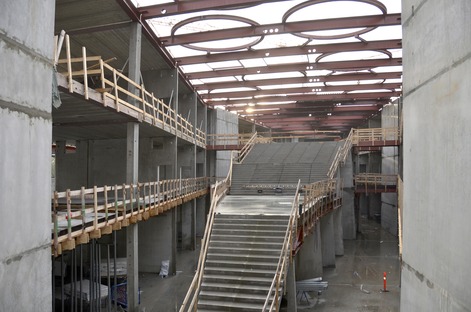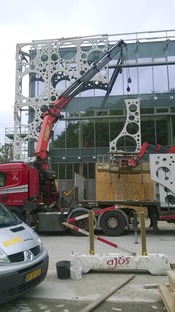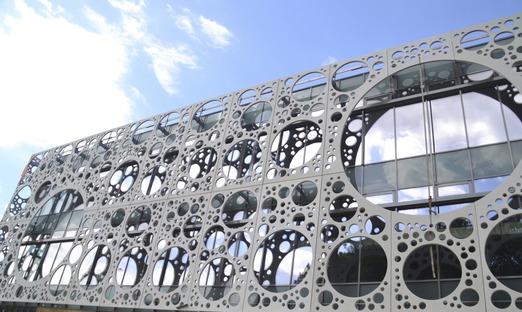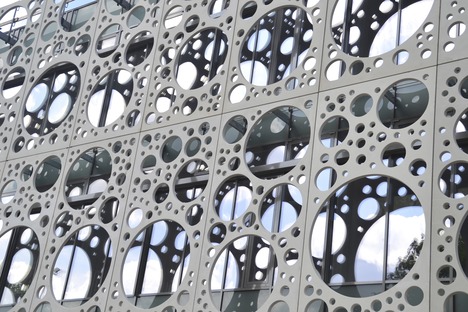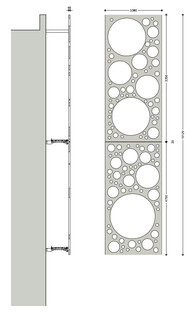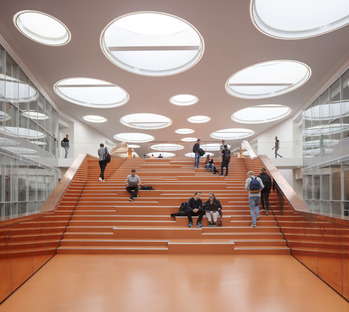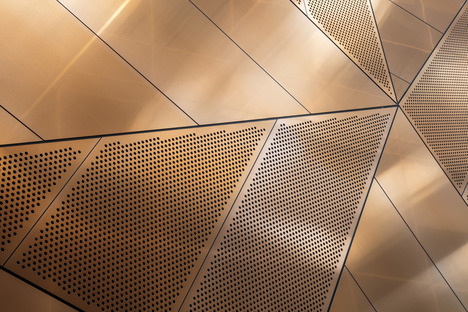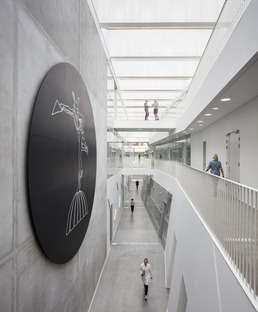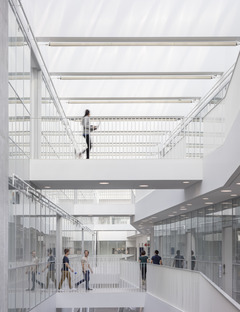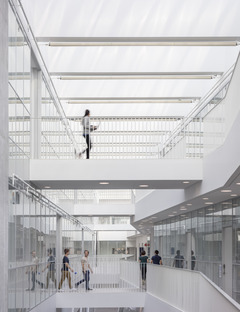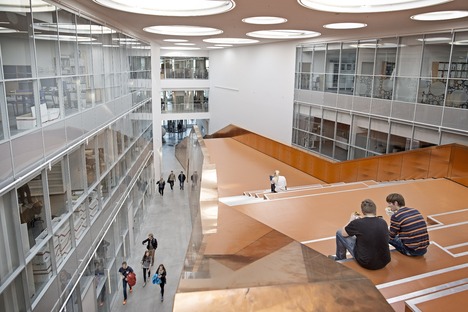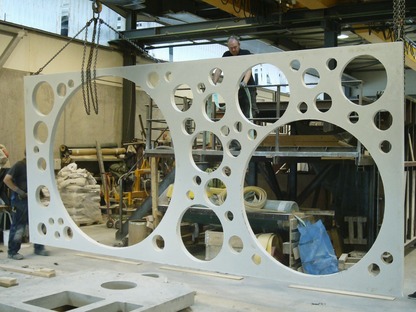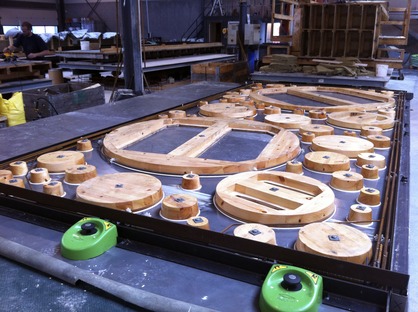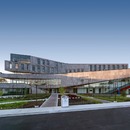09-11-2018
The CRC façade of C.F. Moller & MOE’s SDU Technical Faculty
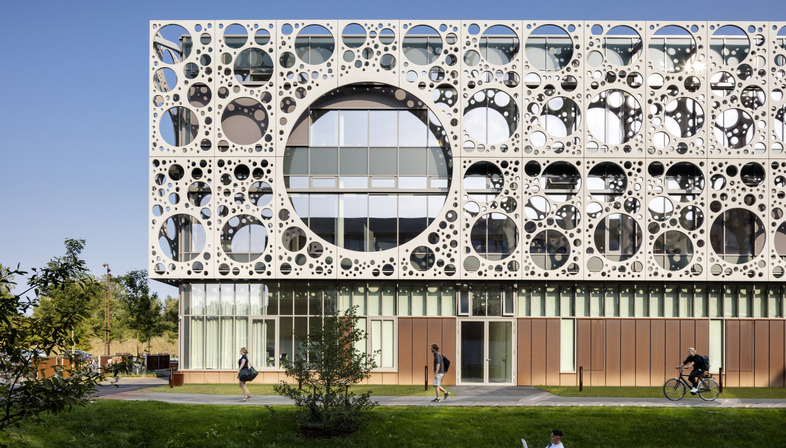 C.F. Moller renovated the Technical Faculty of Southern Denmark to improve its energy performance with a new façade of glass and CRC (Compact Reinforced Composite).
C.F. Moller renovated the Technical Faculty of Southern Denmark to improve its energy performance with a new façade of glass and CRC (Compact Reinforced Composite).The building constructed in the ‘70s by Krohn & Hartvig Rasmussen for the Technical Faculty no longer met energy efficiency requirements and needed restoration to allow it to keep up with the times. Its original concrete Brutalist architecture is no more, though the materials selected by the architects of C.F. Moller and MOE Architect are in line with the building’s original philosophy, and the veil of CRC panels that protects the glass curtain makes the project highly attractive and perfectly consistent with the innovative sciences taught inside it. The CRC panels, made out of a special fibre-reinforced white concrete, have openings of various diameters, totalling seven different types of panel which are alternated to give the façade a less serial, more dynamic look. Their screening function reduces the sun’s rays on the building’s glass wrapper by 50%, achieving the right energy performance while meeting the client’s architectural demands.
The final result achieved is Class 1 in the Danish BR95 range, meaning it can be considered a building with minimal energy consumption and a good indoor climate, made out of materials with a low environmental impact. It also takes into account the building’s life cycle perspective, on the basis of the most controllable prospects for future restoration.
And as the four institutions housed in the building conduct world-class research in a variety of sectors, including materials and construction sciences, nano-optics, environmental sciences and robotics, their final appearance must also meet prestigious architectural requirements.
Fabrizio Orsini
CLIENT Danish Building and Property Agency and SDU Technical Faculty
Address: Odense
Size: 20000 m² (of these 6.000 m² laboratories)
Year: 2011-2015
ENGINEERING: MOE ARCHITECT – C.F. Møller
Architects
Landscape: Schønherr Landskab
Artist: Sophie Kalkau











