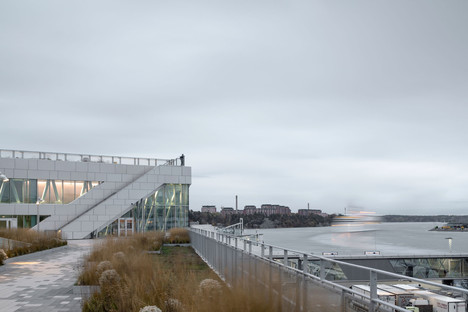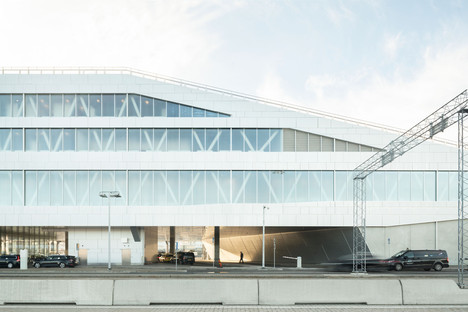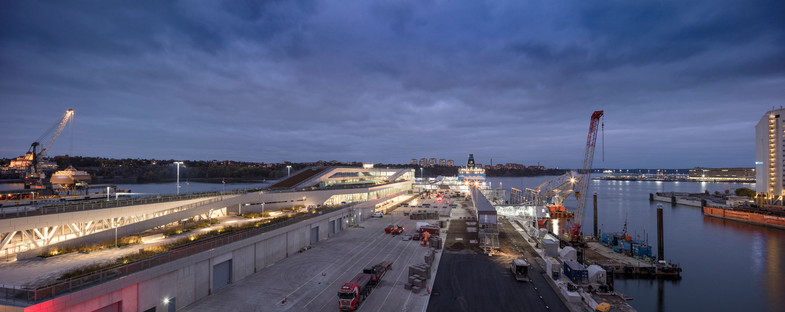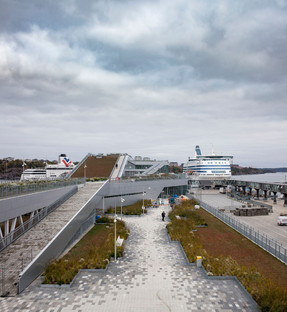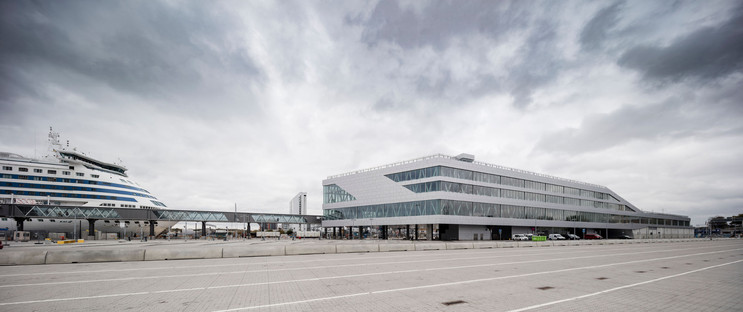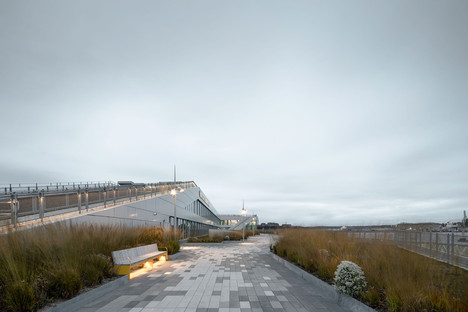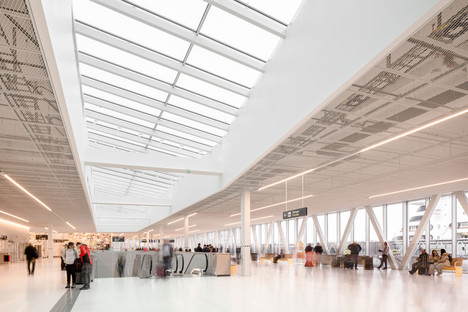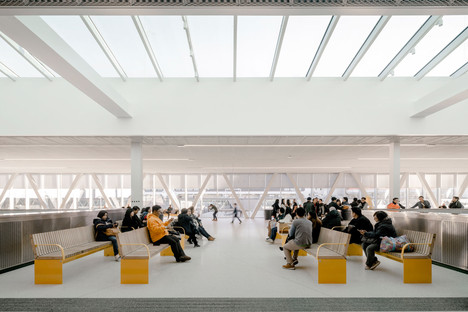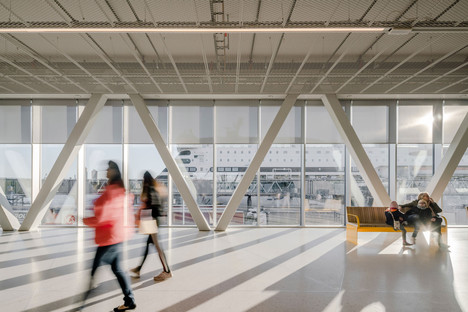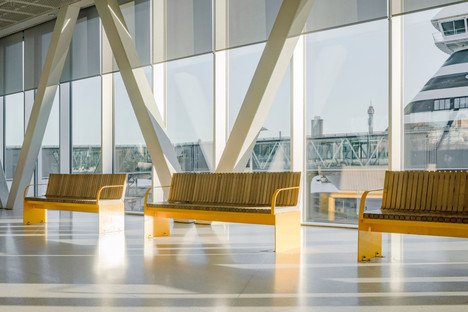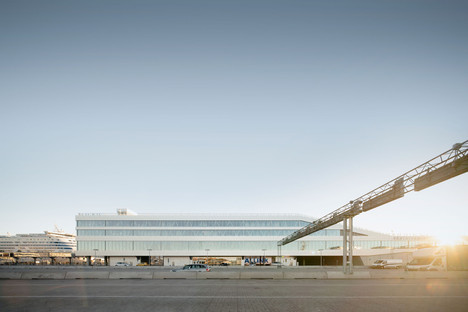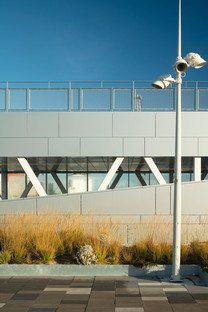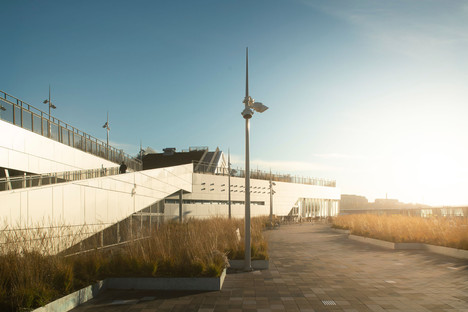14-08-2020
C.F. Møller Architects’s steel and glass Värtaterminalen
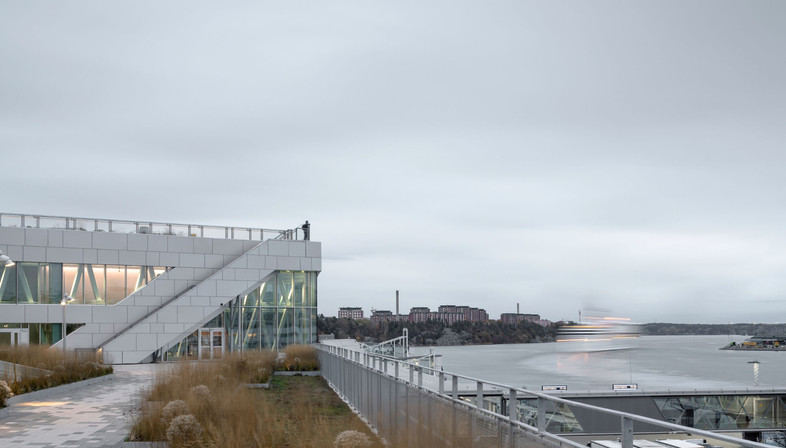 Stockholm’s ferry terminal is a suspended construction of glass and steel designed by C.F. Møller Architects, inspired by naval architecture.
Stockholm’s ferry terminal is a suspended construction of glass and steel designed by C.F. Møller Architects, inspired by naval architecture.The view of a port is not normally considered an asset, or a tourist attraction. But there is now an exception in Stockholm, due to the presence of the sober, modern Värtaterminalen, a building whose originality has changed the look of the port of Stockholm and added new interest.
A building in which the architects employ technological solutions using solar, geothermal and wave energy, making its 16,000 square metres entirely energy self-sufficient and qualifying Värtaterminalen for Gold environmental certification. In addition, the idea of making the roof, with its garden and original architectural solutions, a privileged viewpoint from which to watch the ships, makes the building a key attraction in the port: a meeting-place with a restaurant and welcoming spaces, designed by the architects with great care to offer a pleasant experience to about two million travellers who pass through the terminal annually.
To all this we may add a second, less obvious theme: the use of light, as the building needed to be not only beautiful but highly luminous. Big glazed openings in the façades, alternating with long strips of aluminium panels, are combined with a big glazed slit on the roof. All these openings let in the sun’s rays from any direction, making the terminal a true catalyser of light and avoiding the shadow areas that could otherwise have be created in the building’s centre.
The frame of the building is made of steel, with big V’s following one upon the other in a modular rhythm, to the point that, when seen from outside, they invite visitors to discover them from within, becoming an unexpected architectural attraction in their own right.
Fabrizio Orsini
Client: Stockholms Hamnar AB
Size: 16,000 m² and a new customs area of 1,100 m²
Address: Stockholm, Sweden
Architect: C.F. Møller Architects
Landscape: Nivå Landskapsarkitekter
Collaborators: In3prenör AB, Black Ljusdesign, Brandskyddslaget, Bbh Arkitekter & Ingenjörer











