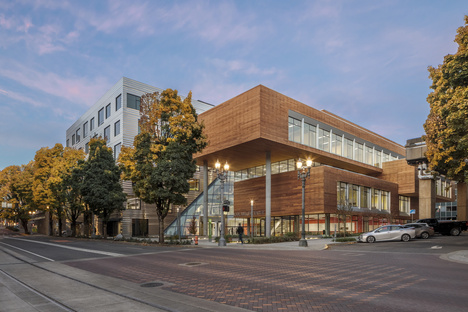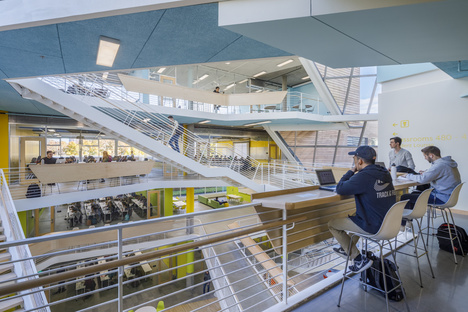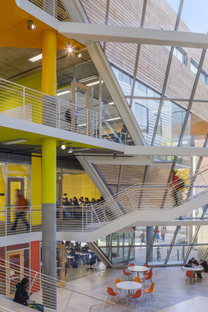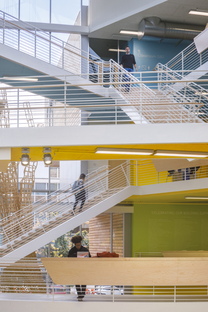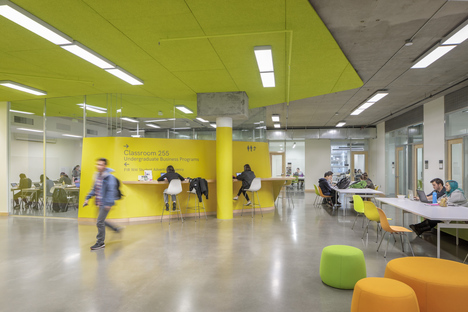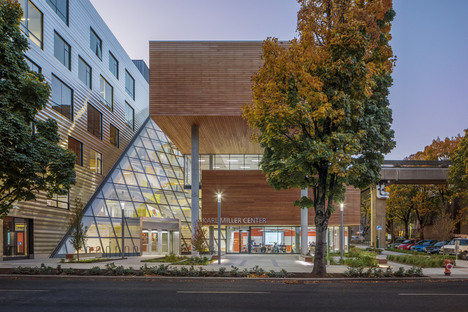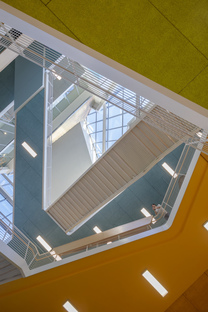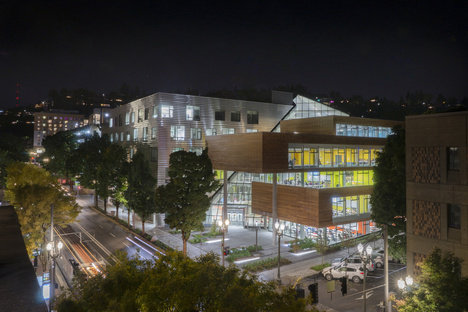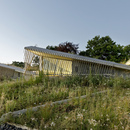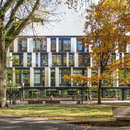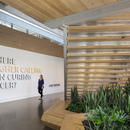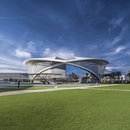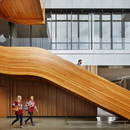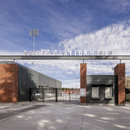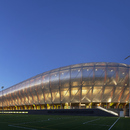28-04-2021
SRG Partnership and Behnisch Architekten design the Karl Miller Center
SRG Partnership, Behnisch Architekten,
Janis Rozkalns, Brad Feinknopf,
Wood,
- Blog
- Sustainable Architecture
- SRG Partnership and Behnisch Architekten design the Karl Miller Center
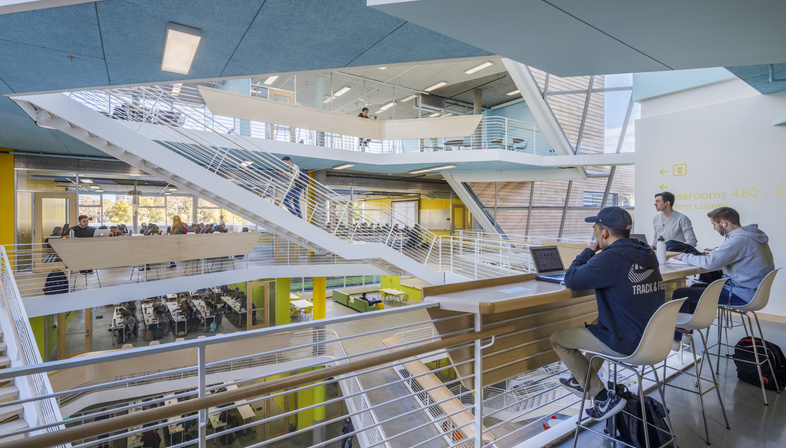 Sustainable construction ought to be the order of the day by now. This responsible approach on the part of designers and clients is apparent in much of today's architecture, but the category of educational buildings in particular includes a number of highly prestigious examples. One of these is the Karl Miller Center, the new LEED Platinum certified home of the School of Business at Portland State University (PSU) in Oregon.
Sustainable construction ought to be the order of the day by now. This responsible approach on the part of designers and clients is apparent in much of today's architecture, but the category of educational buildings in particular includes a number of highly prestigious examples. One of these is the Karl Miller Center, the new LEED Platinum certified home of the School of Business at Portland State University (PSU) in Oregon.The complex, designed by US multidisciplinary studio SRG Partnership with German architects Behnisch Architekten, establishes a new identity for the institution with an emphasis on sustainability while providing users with an environment that encourages collaboration and interaction. The complex in central Portland is composed of three primary elements: a renovated '70s construction, a major addition, and an atrium linking the two, all with a focus on dialogue with the street level, the building's urban context and how it fits into the cadence of city blocks.
Let's take a closer look.
The renovation of the existing building, measuring 100,000 square feet, is made clearly visible on the outside with a façade system of corrugated metal panels dotted with square windows of different sizes. Alaska Yellow Cedar, FSC certified and regionally sourced, covers a new addition to the east, measuring 45,000 square feet and taking cues from the International Style, made up of a composition of four stacked boxes, some of which are bigger than others; a cantilevered box poised on pilotis, concrete columns up to 40 feet tall, frames the entrance plaza.'
The heart of the project is a brightly lit atrium 5 floors high offering a gathering-place for the campus in general and for the city of Portland, as well as, of course, the students of the Business School. The building contains a variety of spaces strategically arranged to maximise connection and communication, including informal meeting and study areas, gardens, classrooms, business incubators, student areas, faculty and administrative offices and shops. This blend of functions and the building's characteristics of transparency and openness to its surroundings encourage construction of a community involving the school, the university and the whole neighbourhood.
In addition to aspects of community building, SRG Partnership and Behnisch Architekten assigned great importance to sustainability with the precise goal of making the Karl Miller Center a virtuous example safeguarding the planet for the future generations who study in the building. For this reason, taking advantage of Portland's temperate climate, the new construction is designed without any mechanical cooling systems. The passive sustainable strategies used in the construction are designed to minimise environmental impact while improving human comfort and wellness and reducing energy use intensity or EUI, a classification expressing a building's energy use in relation to its size and other particular features; the new building's index is less than half that of the original structure prior to the renovations.
The architects' expression of Portland State University's commitment to social, economic and environmental sustainability has been rewarded with LEED Platinum certification.
Christiane Bürklein
Project: SRG Partnership in collaboration with Behnisch Architekten
Location: Portland, Oregon, USA
Year: 2020
Images: Brad Feinknopf, Janis Rozkalns










