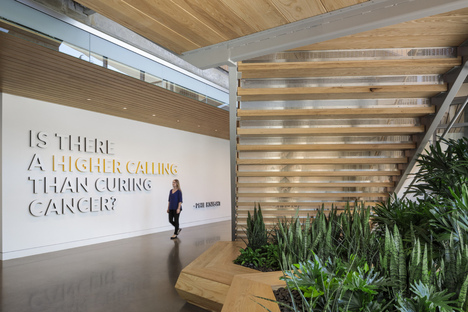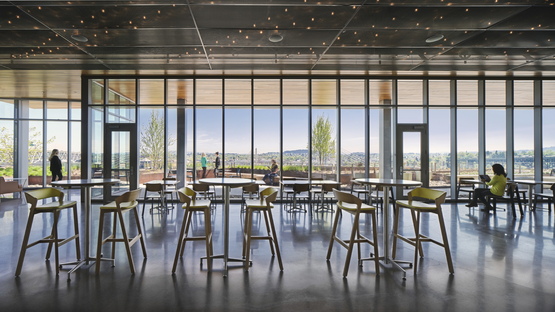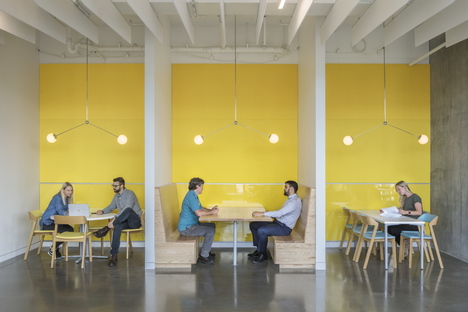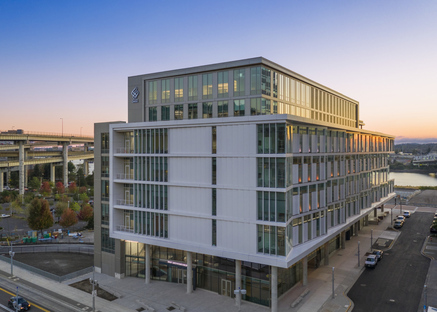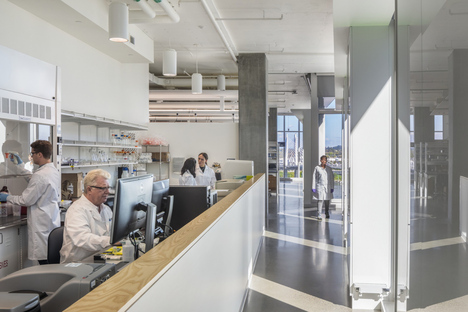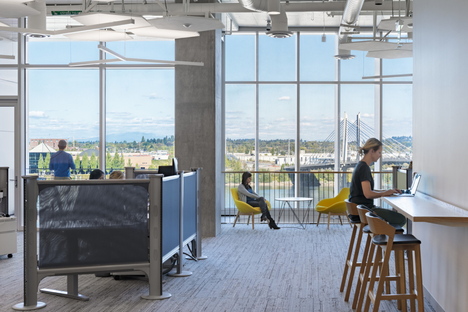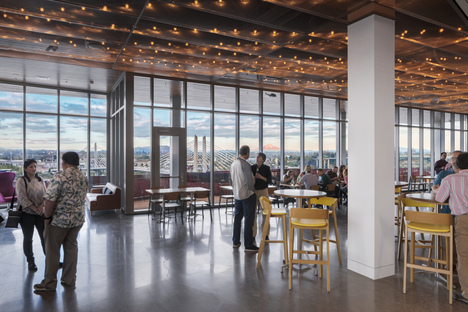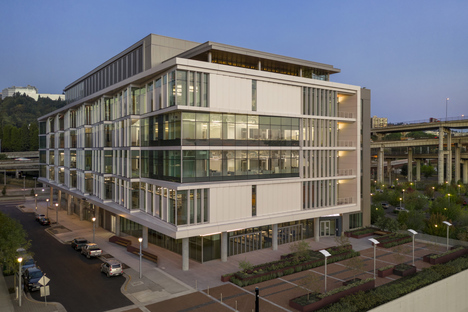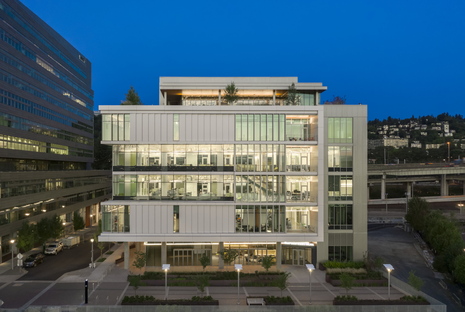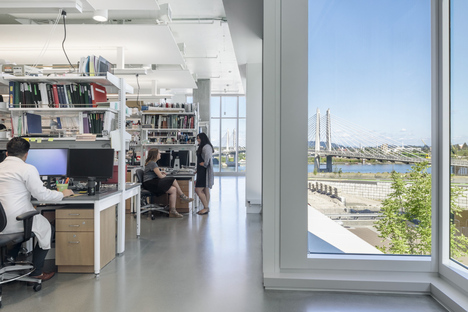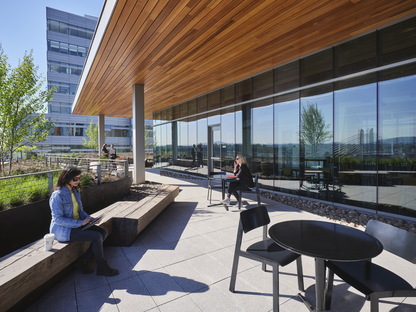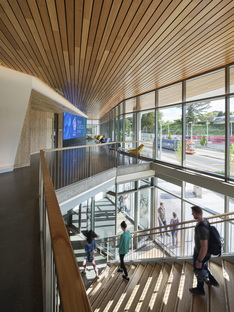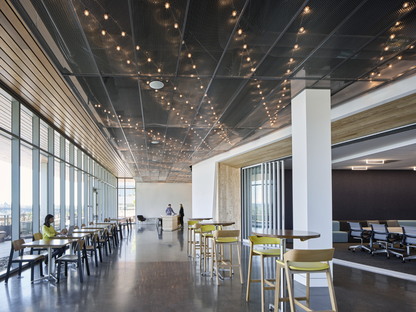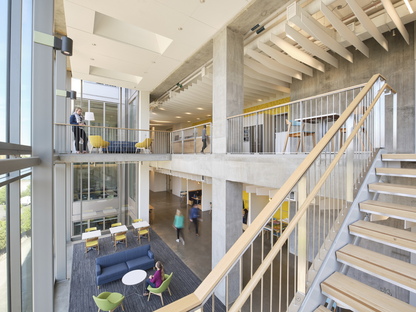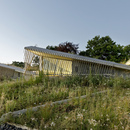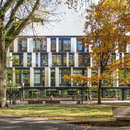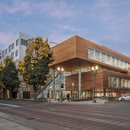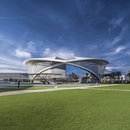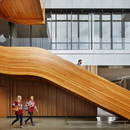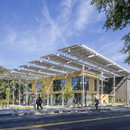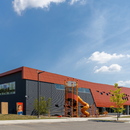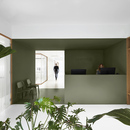26-03-2021
SRG Partnership’s Knight Cancer Research Building is a LEED Platinum building
- Blog
- Sustainable Architecture
- SRG Partnership’s Knight Cancer Research Building is a LEED Platinum building
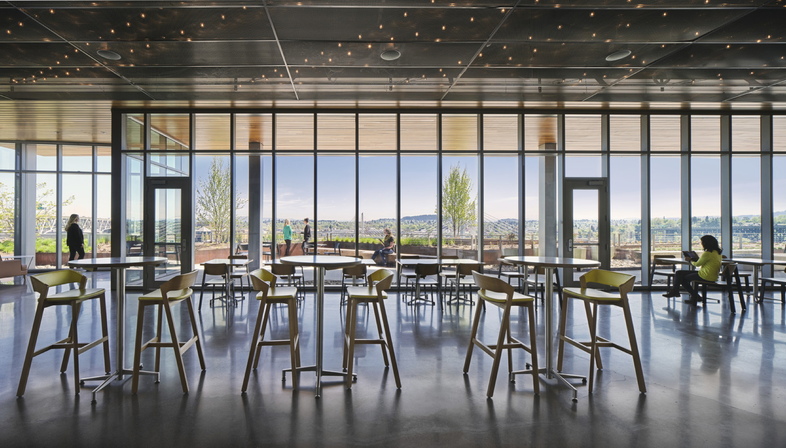 SRG Partnership has built an advanced cancer research facility for the Knight Cancer Institute at the Oregon Health and Science University in Portland, Oregon, supporting and facilitating a team-based approach to science. The Knight Cancer Research Building (KCRB) encourages researchers to exchange ideas, creating new opportunities in the fight against the disease.
SRG Partnership has built an advanced cancer research facility for the Knight Cancer Institute at the Oregon Health and Science University in Portland, Oregon, supporting and facilitating a team-based approach to science. The Knight Cancer Research Building (KCRB) encourages researchers to exchange ideas, creating new opportunities in the fight against the disease. The new building is located on OHSU’s Schnitzer Campus, in Portland’s South Waterfront district, strategically positioned on the campus’s north-south pedestrian movement corridor. The building, measuring almost 30 thousand square metres, overlooks a green area facing onto the Willamette River. The campus is designed to be sustainable, served by multimodal public transport and made easily accessible to pedestrians.
In compositional terms, to encourage a team science approach in the centre, SRG Partnership reduced the number of floors dedicated to research while increasing the size of each. This allowed the architects to incorporate communicating staircases providing functional links between different floors and research teams. The experimental laboratories and offices are divided into interconnected, flexible "neighbourhoods" on a human scale, incorporating the interactive method characteristic of the city into the research centre in a layout which is much appreciated by the researchers. Moreover, the glass walls create visual links reinforcing the collective identity of the Knight Cancer Institute while providing natural lighting, benefitting the wellbeing of the people who work in the building as well as its environmental performance.
Great importance is assigned to teamwork amongvarious members of the scientific community, and as a consequence the architectural solutions adopted by SRG Partnership aim to achieve this, as spaces where unexpected forms of collaboration can arise. The result is a central kitchen, a 200-seat auditorium and meeting rooms creating a ground-floor conference centre to host a variety of events. In addition to this, the building contains an informal seating area, a social lounge and a roof-top terrace with a panoramic view over the city and the Cascade Mountains around it, offering a true centre of attraction for the Knight Institute. Vertical links on the northern side, in the form of open staircases with generously sized landings, are designed to be informal collaborative workspaces capable of attracting people and encouraging creative discovery.
Lastly, the Knight Cancer Research Building (KCRB) is designed to be sustainable and boasts LEED Platinum certification. Made with non-toxic materials, 38% more energy efficiency and 68% less water consumption than a standard laboratory building, the project meets the requirements of the Architecture 2030 Challenge, providing a healthy, collaborative workplace for cancer researchers and thereby demonstrating the scientists’ cohesion in their own home, sending an important signal to the public. In short, SRG Partnership’s KCRB practices what it preaches!
Christiane Bürklein
Project: SRG Partnership
Location: Portland, Oregon
Year: 2018
Images: Brad Feinknopf Photography, Christian Columbres Photography










