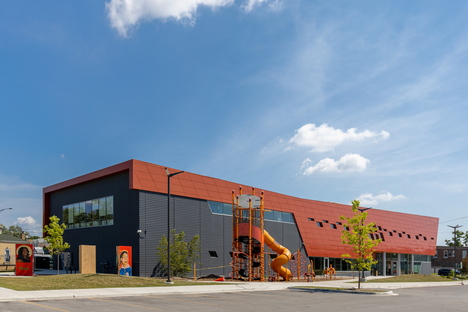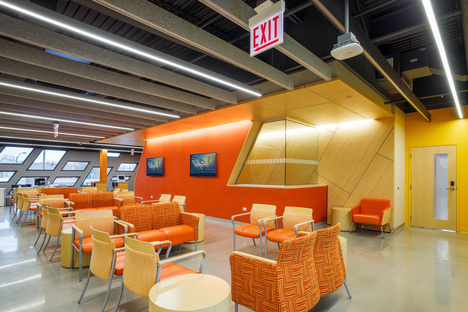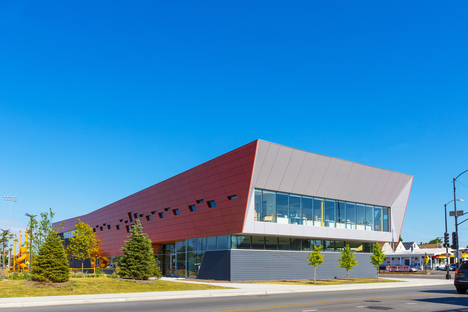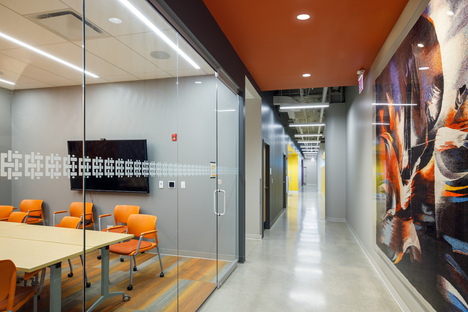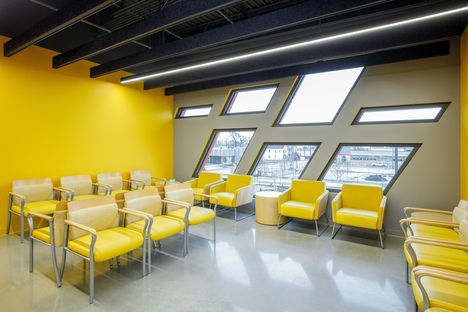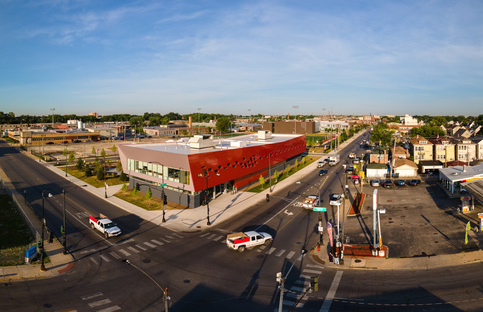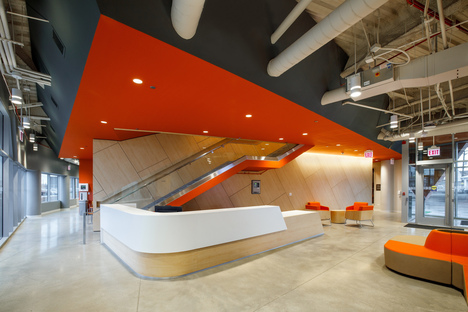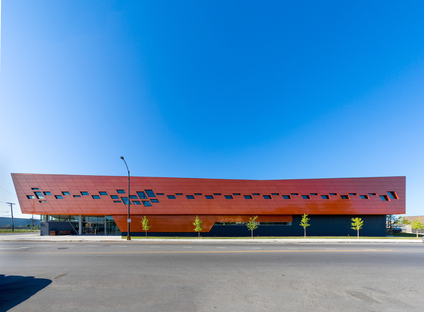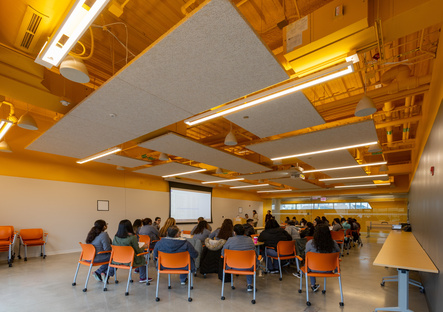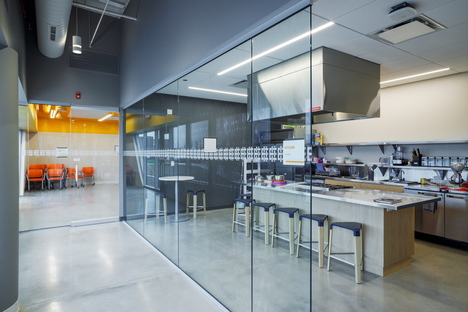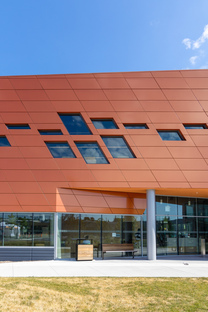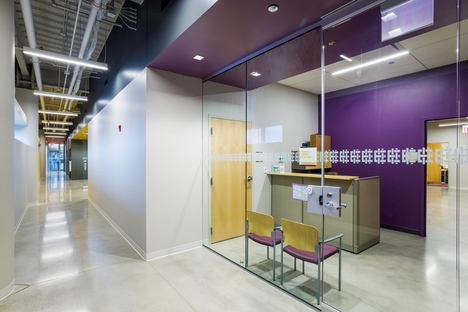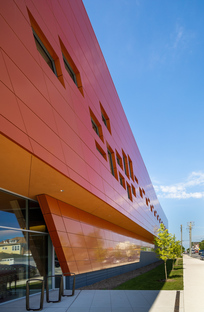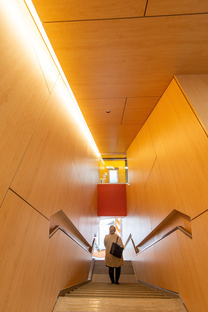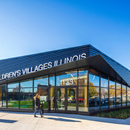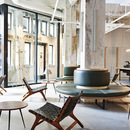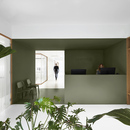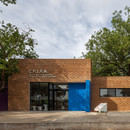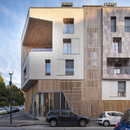26-09-2022
JGMA Esperanza Health Centre Brighton Park for Public Health in Chicago
JGMA,
Maria Monteagudo, JGMA, Focal Point,
- Blog
- Sustainable Architecture
- JGMA Esperanza Health Centre Brighton Park for Public Health in Chicago
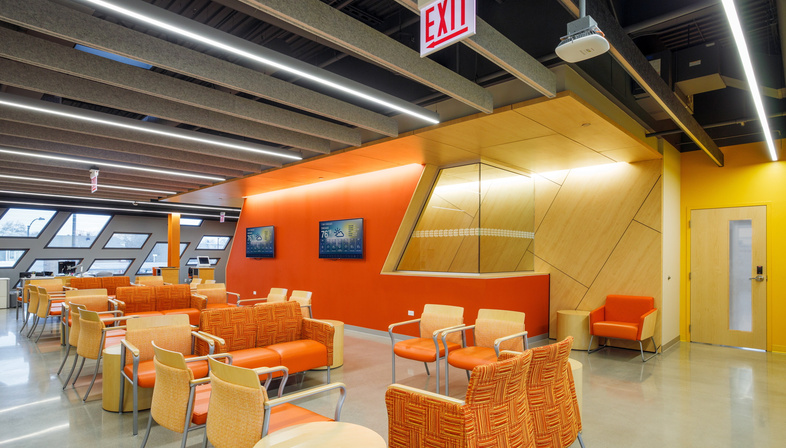 The Chicago-based JGMA architecture studio directed by Juan Gabriel Moreno has long been committed to active community involvement and enrichment of people’s lives through the careful and dynamic organisation of spaces and materials. JGMA's architects are well aware of just how quality design can affect civic life and transform communities. An awareness that translates into open, welcoming and beautiful architecture, in places where one would not expect it but where, instead, architectural beauty becomes a tool for social change.
The Chicago-based JGMA architecture studio directed by Juan Gabriel Moreno has long been committed to active community involvement and enrichment of people’s lives through the careful and dynamic organisation of spaces and materials. JGMA's architects are well aware of just how quality design can affect civic life and transform communities. An awareness that translates into open, welcoming and beautiful architecture, in places where one would not expect it but where, instead, architectural beauty becomes a tool for social change.A perfect example of this concept is the new building for Esperanza Health Centres in Brighton Park, in southwestern Chicago. The organisation's fifth centre since 2004 in the Chicago area promotes healthy lifestyles to improve health status and, in line with centres' philosophy, offers not only high-quality care, but a series of services aimed at prevention and education. Hence the name, Esperanza (meaning hope in Spanish) which, in fact, wants to give hope even to the underserved communities in the area, thanks to the fact that services are provided regardless of immigration status, race/ethnicity, income or insurance coverage – something quite rare in the United States, yet so necessary for this very reason. All provided by a bilingual and culturally diverse staff in a community like Brighton Park with a large Latin majority, where 72% of the inhabitants speak Spanish.
Precisely with this role in mind, the new centre, which covers an area of 2400 square metres, was conceived by the JMGA team in such a way as to become a place where users willingly go and where architectural spaces contribute to helping people’s health, a combination of physical, mental and spiritual balance. The main goal was therefore to create a place for healing and wellness. A design process that also brought advantages to the neighbourhood itself, as the Esperanza Health Centre has been built on a brownfield site, an old parking lot sealed with a large concrete slab, in other words a typical urban non-place. The site has now been transformed into a new clinic offering open spaces for walks and community gardens and paved parking for vehicles.
Considered the importance of openness towards the community, the interaction between context and building – clearly visible thanks to its coloured cladding – was a key priority of the design. The central element of this approach is the lobby where the boundaries between the public plaza, atrium and site have been blurred. Thanks to its location on the site’s busiest corner, the lobby becomes the central and vibrant heart of the structure, an attraction point for local residents who here find an architecture that we can rightly define as having been conceived at the service of people. The brightly coloured entrance leads to the stairs that accompany users to the well-lit medical offices and private examination rooms, as well as the social services for women and families provided by Mujeres Latinas en Accion. A glass-walled hallway, on the other hand, leads to the community kitchen and a large meeting room. Outside, to emphasise a holistic approach to health, a playground and benches attract children and adults alike.
The Esperanza Health Centre designed by architect Juan Moreno and his JGMA studio, has transformed not only a corner between 47th Street and California Avenue that has been empty for quite some time, but also the lives of the community’s residents. JGMA's design gesture is inherently sustainable as the beauty of a structure makes certain not only that it will be loved and respected by users, but also that it will last longer.
Christiane Bürklein
Project: JMGA
Location: Chicago, USA
Year: 2019
Images: Focal Point, Maria Monteagudo, JGMA, David Ortega, JGMA










