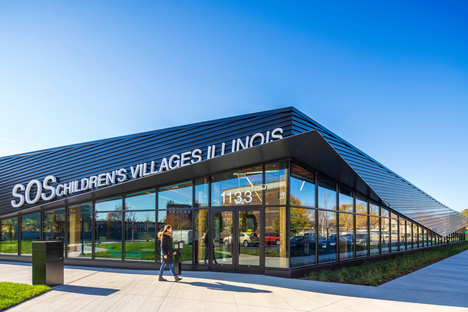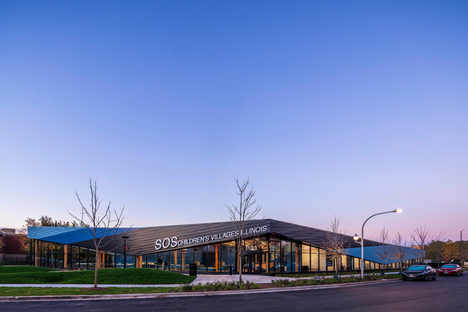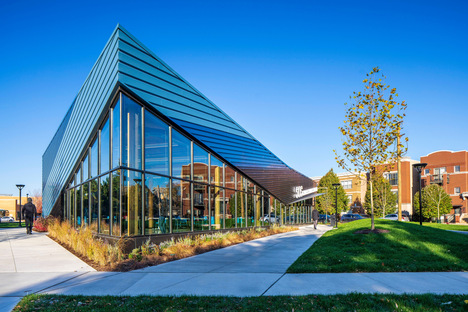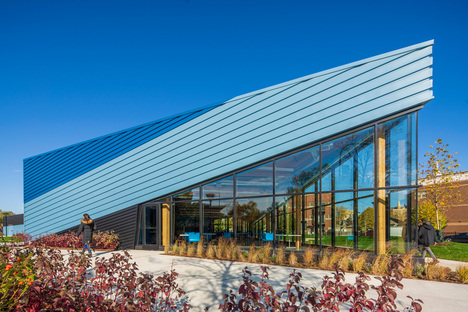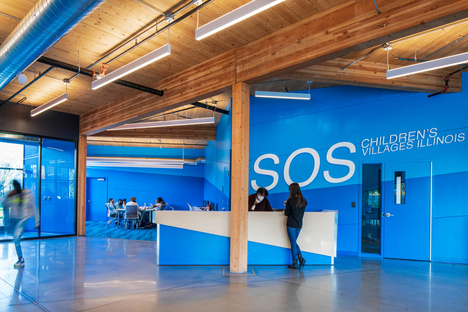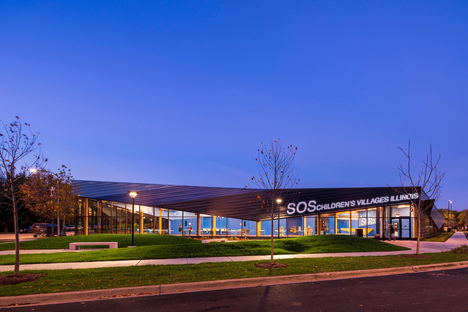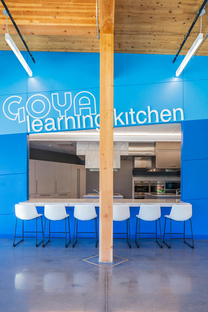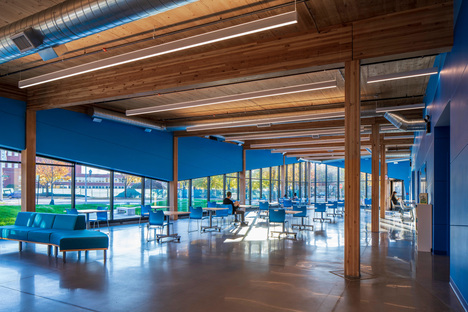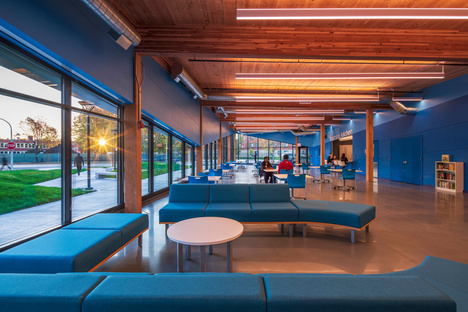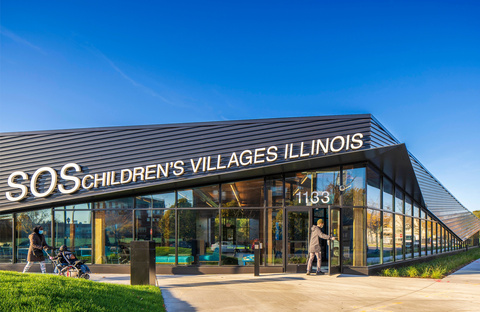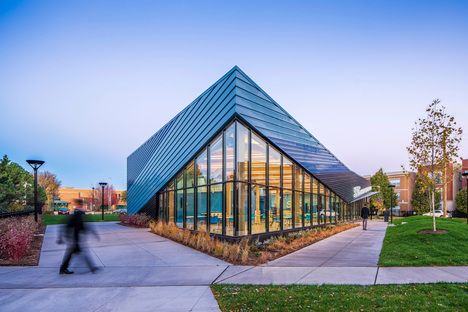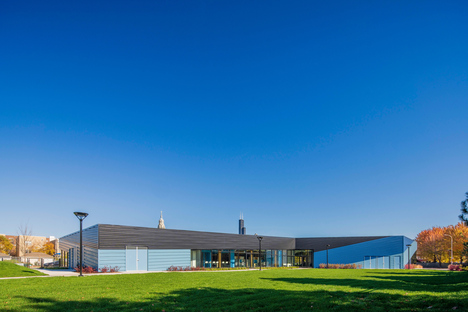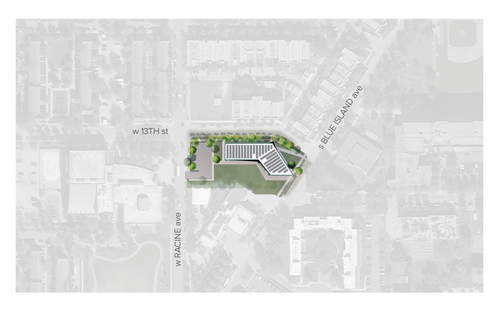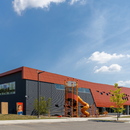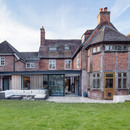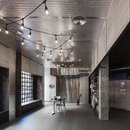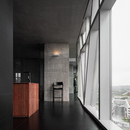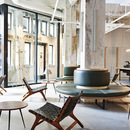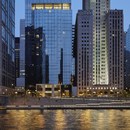- Blog
- Materials
- JGMA and the SOS Children's Villages Illinois’s Roosevelt Square Community Center
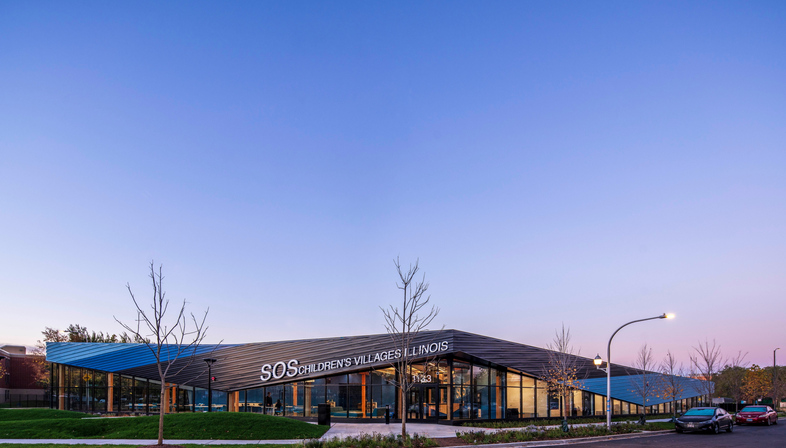 The SOS Children's Villages Illinois has been offering an innovative approach to traditional foster care for over 30 years. The organisation was founded following the SOS Children's Villages International, an initiative that began in Europe in 1945 to provide support to orphaned or abandoned children during the Second World War. In these specially created villages, children can live in a welcoming environment with their brothers and sisters, in the care of a full-time and professionally trained foster parent in one of the organisation's villages. Roosevelt Square Village is the newest of the four SOS villages in Chicago and serves more than a hundred children and families cared for by SOS Illinois, as well as more than 5,000 people from the surrounding neighbourhoods. It now has a new and iconic facility at its disposal, the Roosevelt Square Community Center, which houses the administrative offices and other community services on one floor.
The SOS Children's Villages Illinois has been offering an innovative approach to traditional foster care for over 30 years. The organisation was founded following the SOS Children's Villages International, an initiative that began in Europe in 1945 to provide support to orphaned or abandoned children during the Second World War. In these specially created villages, children can live in a welcoming environment with their brothers and sisters, in the care of a full-time and professionally trained foster parent in one of the organisation's villages. Roosevelt Square Village is the newest of the four SOS villages in Chicago and serves more than a hundred children and families cared for by SOS Illinois, as well as more than 5,000 people from the surrounding neighbourhoods. It now has a new and iconic facility at its disposal, the Roosevelt Square Community Center, which houses the administrative offices and other community services on one floor.The new Roosevelt Square Community Center was built based on the design created by the JGMA studio founded by architect Juan Moreno, who has always believed that architecture has an innate ability to transform people and places. The building made in cross laminated timber (CLT) stands on the prominent corner site along Blue Island Avenue, thus becoming a visual landmark for the local community. With an area of more than 1,021 square metres, it will serve as an urban prototype for offering services to people in need.
Within the centre, in addition to offices and academic, therapeutic, social and recreational support programmes, multipurpose spaces have also been created for community members who find a safe space here. Not only for training activities and events, but also for family reunions and parties, thus offering all the necessary features to become a genuine social hub for the local community. Among the various activities, a signature culinary kitchen, Goya, is worth highlighting, which provides food and nutrition education, as well as professional training for the hospitality sector.
For JGMA, the project becomes a physical manifestation of the forward-looking nature of the SOS Children's Villages organisation, thus seeking to limit the environmental impact of the new structure, starting from a sustainable construction material such as wood. Solar panels on the roof generate electricity and lower electricity costs as well as CO2 emissions. The dialogue with the urban context and its users also plays an important role. Between the large square and the community gardens located in front of the building, the large windows and the blue colour of the association, a dialogue is created with the people who can comfortably reach the Roosevelt Square Community Center thanks to the excellent public transport connections that serve the area.
The landscaping elements, in other words the square and gardens, help define a clear flow and circulation on site, while inviting the use of open space.
Ultimately, this new centre facilitates and encourages community interaction, while providing safe and comfortable facilities for children, families and staff. All with a very small environmental footprint, for the benefit of future generations.
Christiane Bürklein
Project: JGMA
Location: Chicago, USA
Year: 2021
Images: Tom Rossiter










