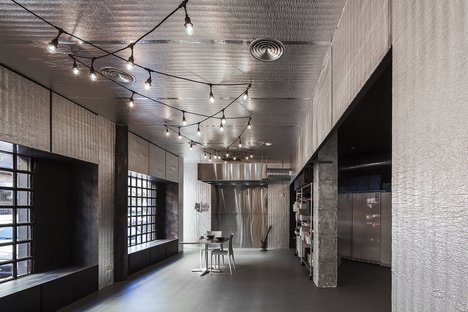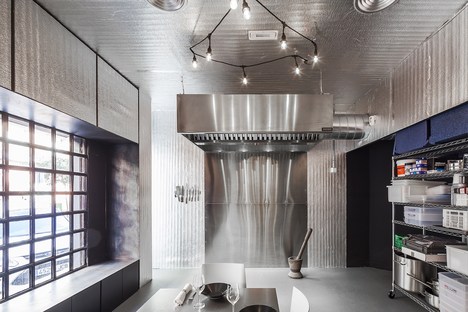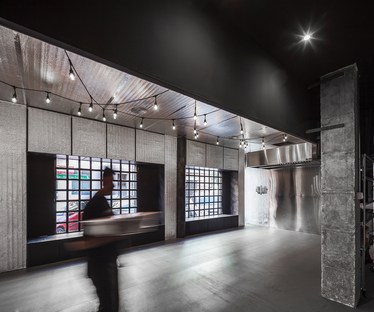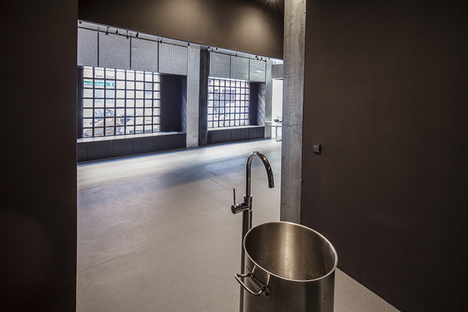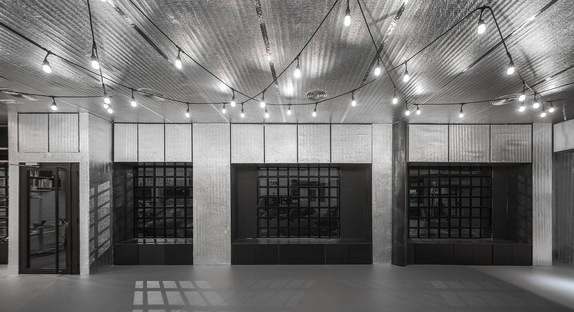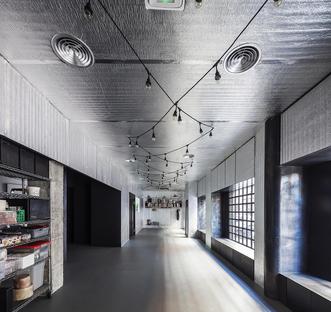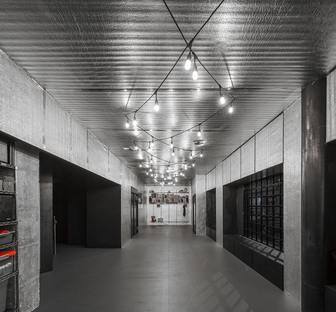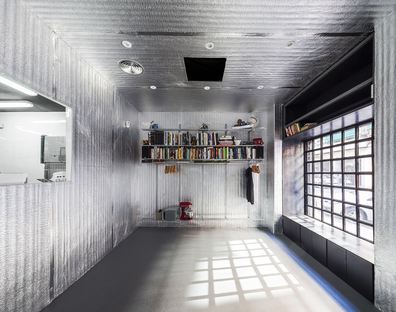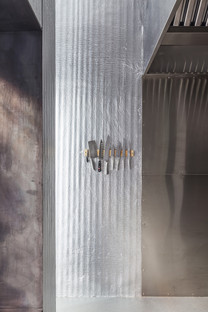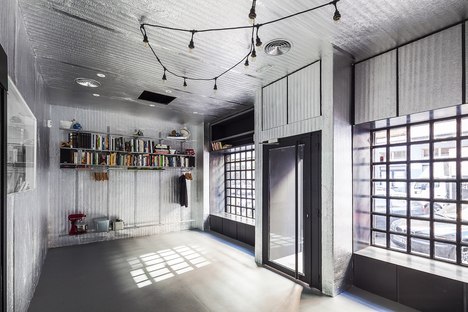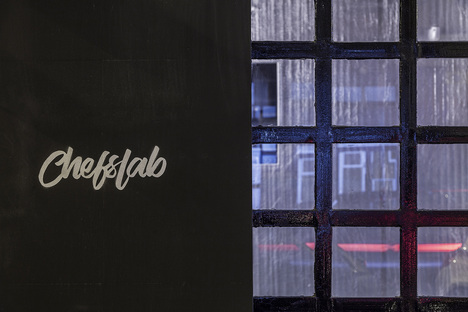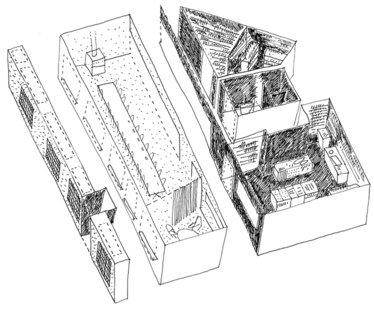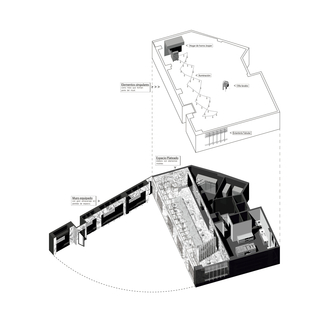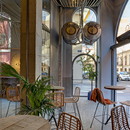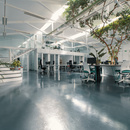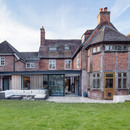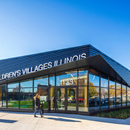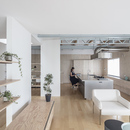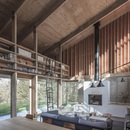- Blog
- Design
- Chefslab Flagship Space in Madrid
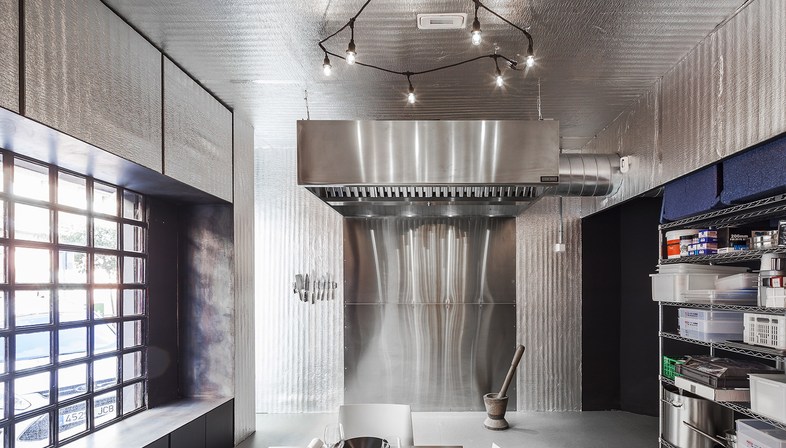 The makeover of Chefslab, Chef Sergio Pérez's experimental culinary idea, by architecture firm Héctor Fernandez Elorza has made the space more usable and improved the quality of the experiences of both the Chef and the participants in the events and cooking classes.
The makeover of Chefslab, Chef Sergio Pérez's experimental culinary idea, by architecture firm Héctor Fernandez Elorza has made the space more usable and improved the quality of the experiences of both the Chef and the participants in the events and cooking classes.The theme of conviviality and hospitality is all the go right now, we can see it in the proliferation of cooking events, all the cooking shows on TV and the number of food blogs...and last, but certainly not least, in the many architecture and interior design projects connected to it. Sergio Pérez is a well-known Spanish Chef who has been working in this area since the 1990s. In addition to his TV show, he has created Chefslab, designed to host exclusive events and cooking workshops in Madrid, a place where you can learn the tricks of the trade. This cooking space is a reflection of everything Sergio Pérez - instructor and host - has learnt. The location needed a makeover to bring it in line with what's happening in the here and now and to give users an even better experience.
A task that the Héctor Fernandez Elorza architecture firm took on with great elegance, pouring in all their creativity even on a very tight budget, which just goes to show that the client's wallet isn't the only thing that matters.
The first thing the architects did was knock down some walls to create an open space. This forms the new glittering, vibrant heart of Chefslab dominated by steel and reflective insulation, and shaped by a series of movable panels. The space also includes some dark elements like the actual kitchen, laboratories and storage area where the black finish balances the bold vitality of the cuisine.
The Chef also needed plenty of room for utensils and food to keep the main space clear. The storage area was conceived with an equipped wall, also framing the windows that have been turned into observation points with seating.
The client pinpointed four key elements with the team of architects from Héctor Fernandez Elorza. The first was the tubular shelf on the east side of the room. This is used to display Chef Sergio Pérez's cooking collections and also doubles as a coat rack. The stove is the heart of any kitchen and on the west side of the Chefslab Flagstore Space, it dominates the room. Hygiene is a must when cooking and here, the sink plays a central role in the architecture, and room lighting is important to assure maximum comfort while you work.
Spanish photographer Montse Zamorano has carefully portrayed all these details, creating images that emphasise the beauty of the material we find in this revamped Chefsab Flagstore Space in Madrid.
Christiane Bürklein
Architects: Héctor Fernández Elorza
Collaborators: Violeta Ordoñez Manjón (Architect), Javier Estebala Alández (Architecture Student), Óscar Cruz García (Architecture Student, Ismael Medina Manzano (Architecture Student), Ismael López Portilla (Architecture Student),María Risueño Domínguez (Architecture Student), Clara González Martín (Architecture Student)
Location: Madrid, Spain
Year: 2018
Promoter: Sergio Pérez
Built surface: 132 m²
Pictures: Montse Zamorano










