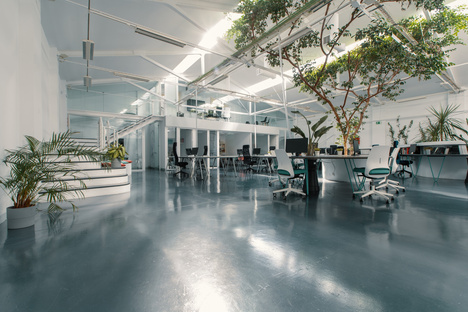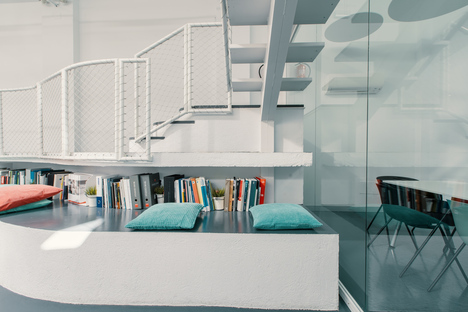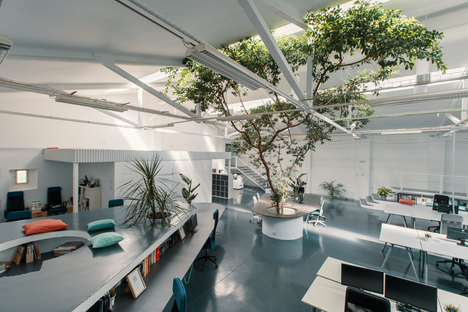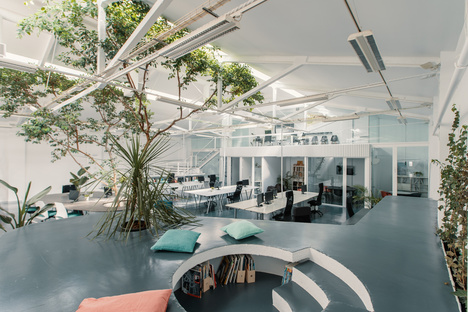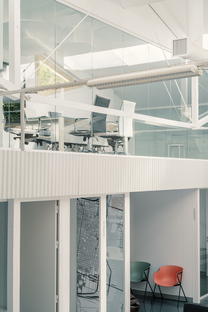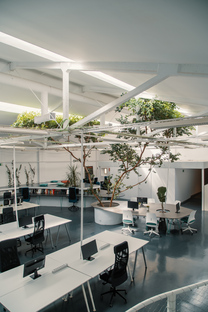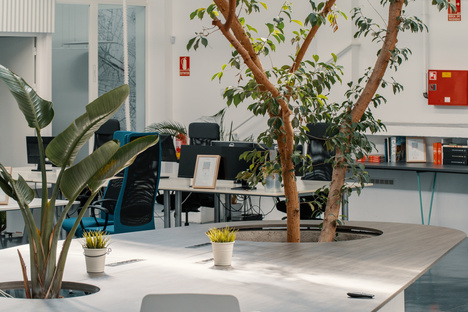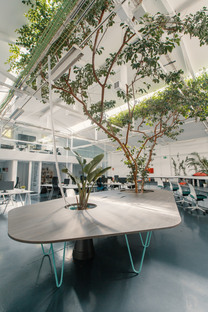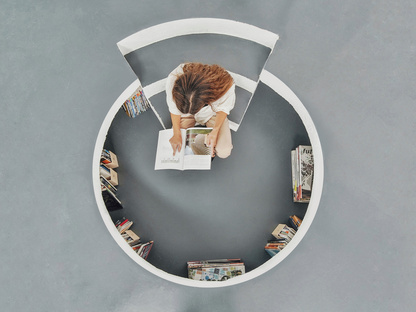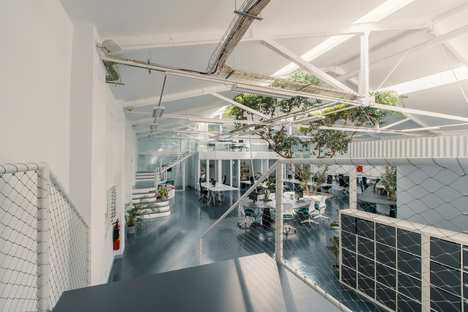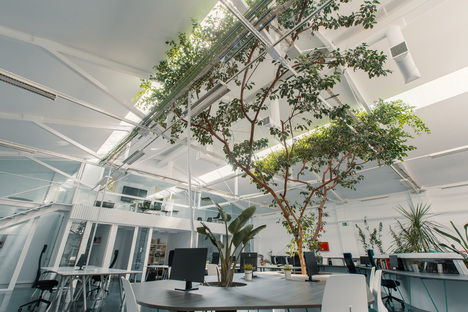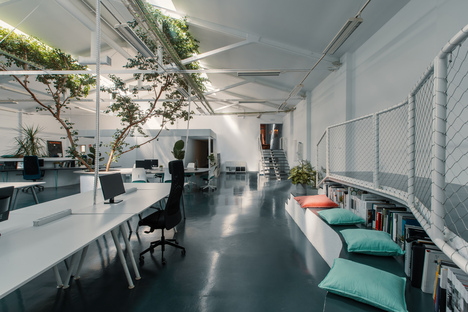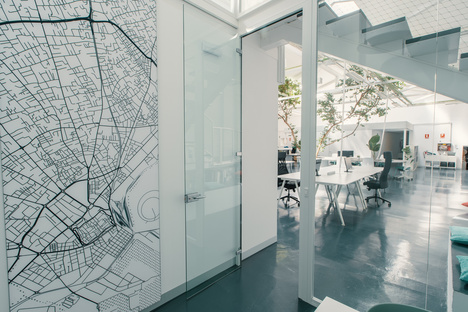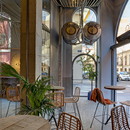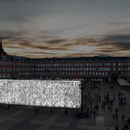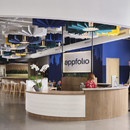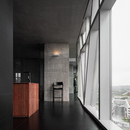19-09-2022
FICUS OFFICE metamorphosis from warehouse to office designed by ARQUID
G Estudios Multimedia,
- Blog
- Design
- FICUS OFFICE metamorphosis from warehouse to office designed by ARQUID
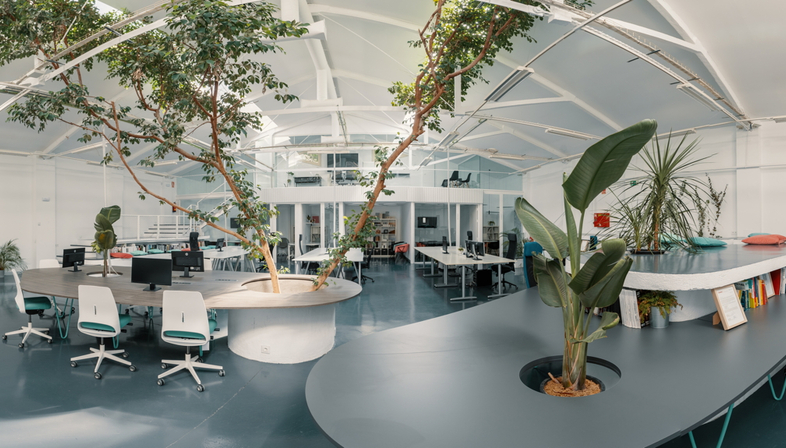 Tell me what your studio is like and I'll tell you what kind of architect you are. As always, when we find ourselves face to face with the project for an architectural firm's offices, we are particularly curious. Because a studio’s offices often play the role of a tangible business card, becoming an excellent opportunity to learn more about the philosophy that drives the architects.
Tell me what your studio is like and I'll tell you what kind of architect you are. As always, when we find ourselves face to face with the project for an architectural firm's offices, we are particularly curious. Because a studio’s offices often play the role of a tangible business card, becoming an excellent opportunity to learn more about the philosophy that drives the architects. This is also the case with the new offices of the Madrid-based architecture firm ARQUID. As Begoña Soto and Juan Sánchez, partners of the firm explain in their press release: "The headquarters are the soul of the studio made into a project; a tribute to its personality and a space to promote and enhance the ideas that make its designs possible.
In this particular case, the project is a transformative intervention of an old pre-existing industrial warehouse, hidden in the basement of a residential building in Madrid and characterised by an abandoned appearance, housing a large 4-metre high ficus tree that had been preserved over the years and which also gave the project its name: FICUS OFFICE. The plant, in fact, has become the green heart of the new studio housed by the old warehouse, which the architects have completely cleaned of any accumulated additions over time. This made it possible to exploit the old volume in its entirety, as well as explaining the concept of "metamorphosis" chosen by ARQUID to describe the work.
The old warehouse is thus transformed into a place of collaboration, all around the ficus plant, where the different spaces are flexibly distributed: the work tables, quieter corners where users can find calm and concentration, the "meeting rooms", for meeting with the team for brainstorming sessions, the library, where material and inspiration can be found. A grandstand-staircase serves as an informal meeting space, as well as the lounge-café, for eating, chatting and taking breaks.
Great importance was given to green elements in general – and not only to the iconic ficus – to integrate nature into everyday life and to offer maximum comfort and well-being to users, given that it improves the quality of the air and makes time spent in the studio pleasant and peaceful.
As ARQUID architects explain: "The design of the office is focused on improving the health, creativity and efficiency of workers, following the global trend of the "third space"; an environment that combines the comfort of home with the functionality of work spaces". The result is a contemporary and dynamic studio, characterised by light colours and simple materials where every corner becomes a natural space, "a resource to turn the office into a more comfortable place, where the tranquility of nature wins the battle against the frenetic energy of the city".
A growing trend, because, after the pandemic, the office must be a special place to convince users to come back to work on site. We can certainly say that the thoughtful intervention carried out by ARQUID, which has retained the identity of the old warehouse, adapting it to its needs and working methods, is truly an excellent business card for the Spanish studio.
Christiane Bürklein
Project: ARQUID
Location: Madrid, Spain
Year: 2021
Images: G Estudios Multimedia










