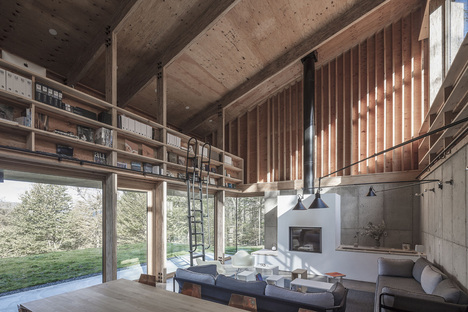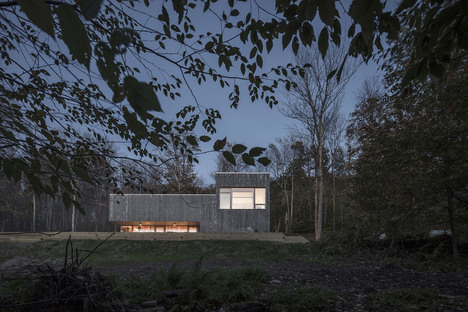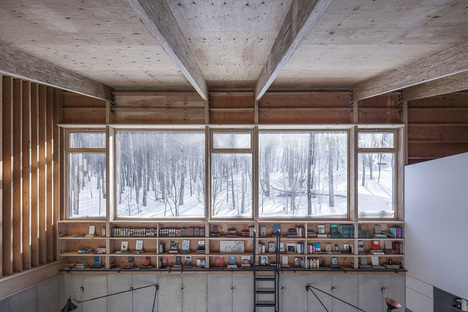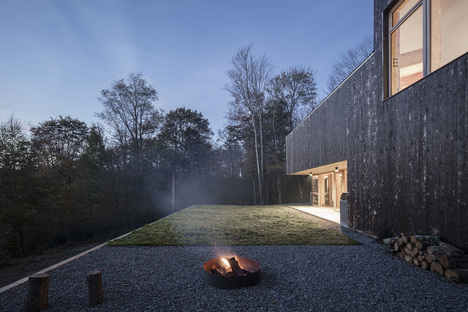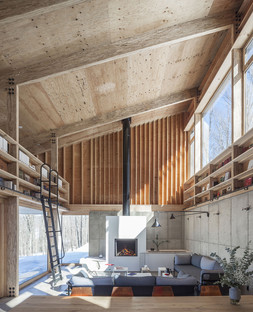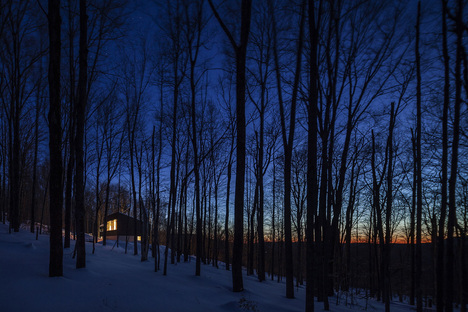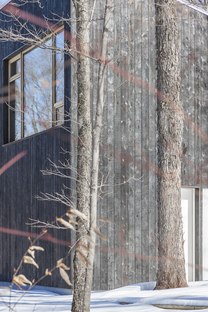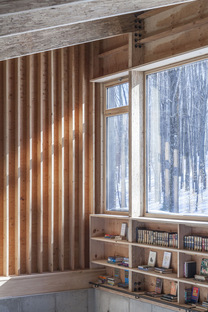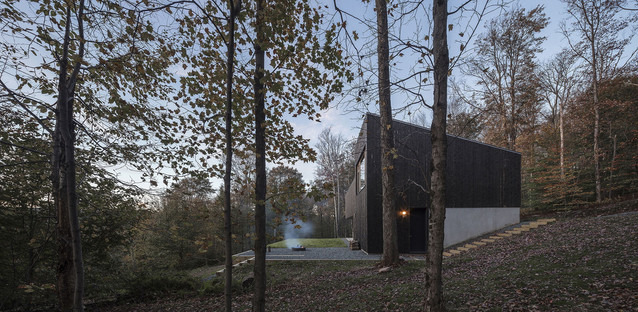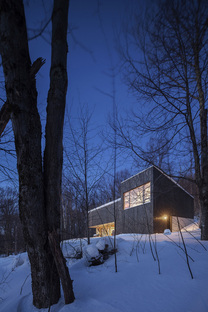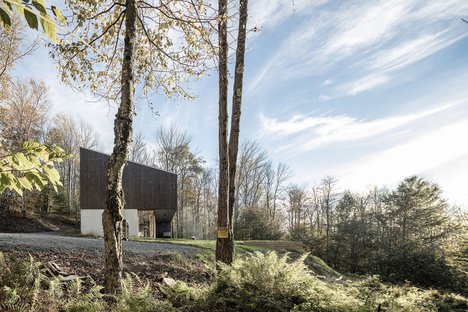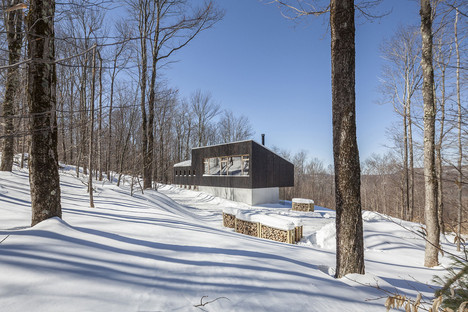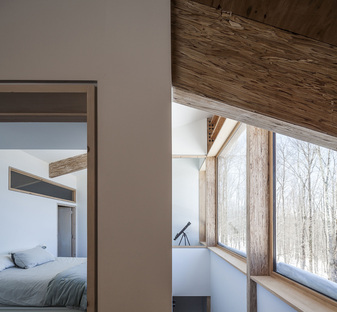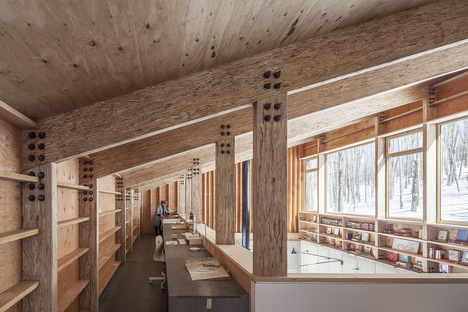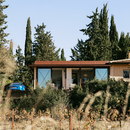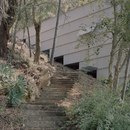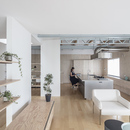16-04-2020
Camp O House by Maria Milans Studio, living and working in nature
Maria Milans Studio, LLC, María Milans del Bosch,
Claryville, NY, USA,
Wood,
- Blog
- Sustainable Architecture
- Camp O House by Maria Milans Studio, living and working in nature
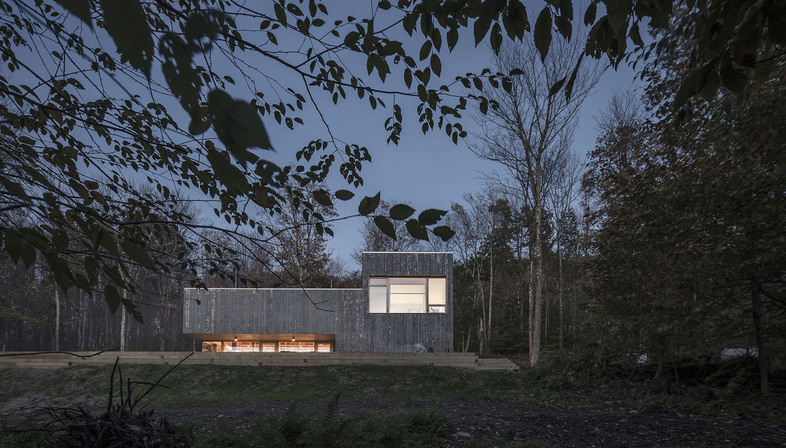 The Catskills are located approximately 160 km north of New York City and they are well known in American culture, both as the setting for films and works of art, including many 19th-century Hudson River School paintings, as well as for being a favoured destination for holidaymakers from New York City in the mid-20th century. This region has recently seen an upsurge in city-dwellers fleeing the metropolis in search of a life in contact with nature.
The Catskills are located approximately 160 km north of New York City and they are well known in American culture, both as the setting for films and works of art, including many 19th-century Hudson River School paintings, as well as for being a favoured destination for holidaymakers from New York City in the mid-20th century. This region has recently seen an upsurge in city-dwellers fleeing the metropolis in search of a life in contact with nature.Here, right in the heart of the Catskills, at 1000 metres above sea level, is the Camp O House by Maria Milans del Bosch, founder of the Maria Milans Studio based in New York and Madrid. The house was built on an existing plateau and oak, birch and maple trees line the short driveway leading to the house.
This narrow, long building (7.3 x 17.6 metres) nestles into the sloping site, exploiting its position, and even with a usable floor area of 205 square metres, it limits its footprint. The volume has been divided into two sections; the first is 7.3 metres long and the second is 10.3 metres long, and the roof is pitched in two different directions. To address the 10% north-south slope and the 20% east-west slope, Maria Milans constructed a reinforced concrete slab and a horseshoe-shaped retaining wall that opens out onto the opposite side of the driveway, providing stunning views of Wildcat Mountain and the valley.
The architect opted to build most of the construction from timber because there is plenty of it, it’s affordable, light and easy to handle and transport. By going with this material she also limits the building’s environmental impact. The facade is clad in cedar charred using a Japanese technique called Shou Sugi Ban. This protects the wood from water, fire and insects and is practically maintenance-free. It also gives the wood a shimmering texture, reflecting the light and colours across the seasons as it weathers naturally and gradually merges into the surrounding landscape.
Another sustainable design solution adopted to minimise energy consumption is the distribution of the openings on the east and west facades, providing cross-ventilation, great exposure to the sun and protection from prevailing winds. Insulation was also applied outside the building envelope, eliminating thermal bridges and making it possible to leave the structure exposed inside, a distinguishing trait of Camp O House.
The interior and exterior aren’t only connected by the windows that frame the views, they are also linked formally since Maria Milans repeats her approach to the site in the internal architecture. A double-height space, reminiscent of the clearing, contains the living, dining, open kitchen and a studio. Then a long, narrow space with indirect light from the stairs is a reference to the driveway. This section has four bedrooms and three bathrooms on two levels.
The architecture photographer Montse Zamorano showcases the building in all its glory with her shots, and it becomes a sounding board that intensifies the experience of the exterior, inside: the way it sits on the site, its volumetry and materials are traditional, with a contemporary twist, for a memorable stay in a setting that oozes centuries-old charm.
Christiane Bürklein
Architect: Maria Milans Studio, LLC, María Milans del Bosch
Project team: Jocelyn Froimovich
Structural Engineering: LIA Engineering, LLC, Luke Amey
Sustainability Consultant: I + I Studio, Ignacio Medina e Isabel Silvestre
Location: Claryville, NY, USA
Year: 2018
Photographer: Montse Zamorano










