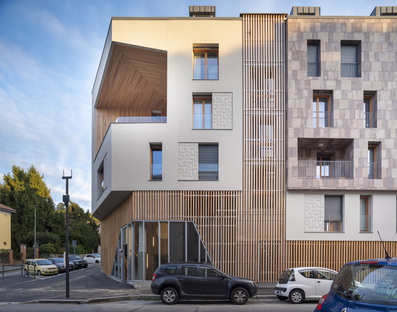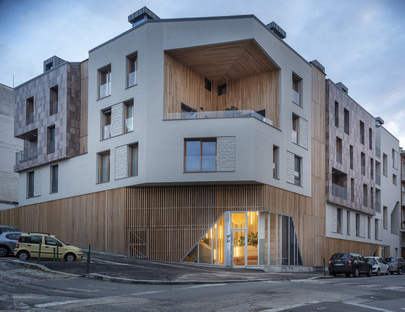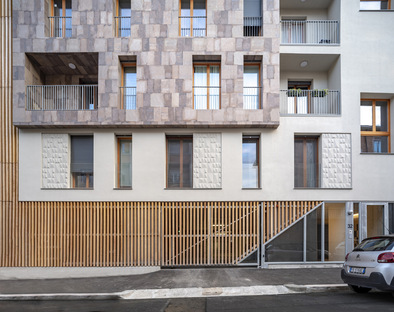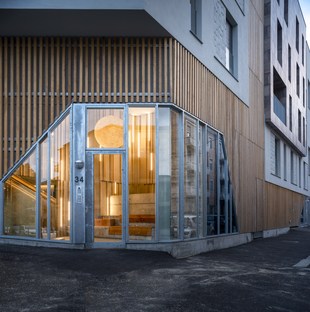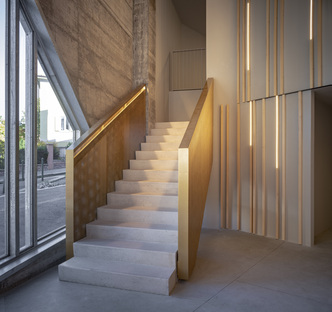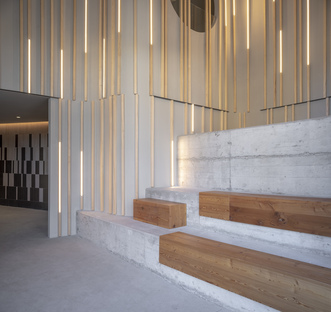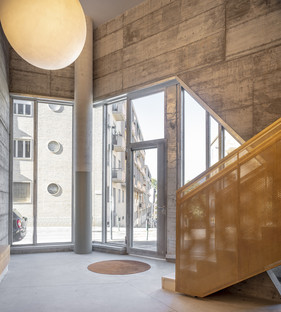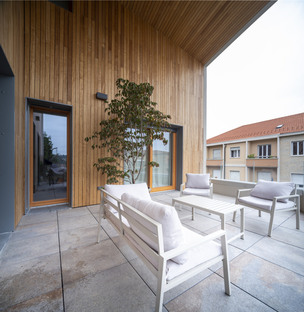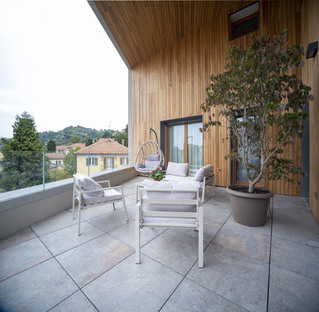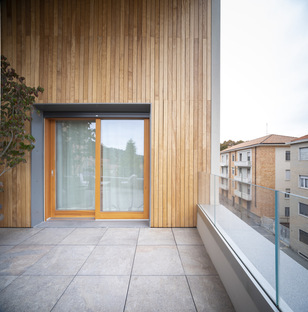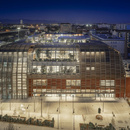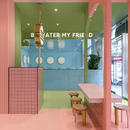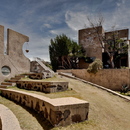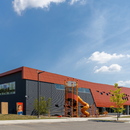15-02-2022
Residential complex designed by +Studio Architetti | Filippo Orlando with Mediapolis Engineering
Mediapolis Engineering, +Studio Architetti | Filippo Orlando,
- Blog
- Materials
- Residential complex designed by +Studio Architetti | Filippo Orlando with Mediapolis Engineering
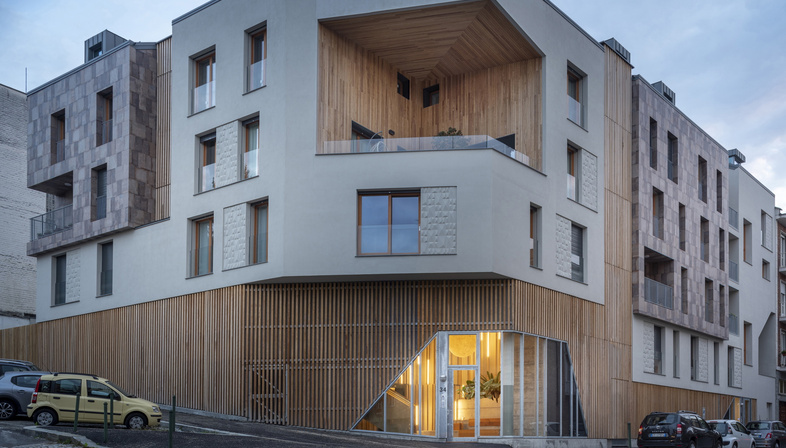 Rethinking pre-existing buildings, creating new residential spaces, limiting the environmental impact and respecting the urban context of reference without sacrificing a contemporary style. All this is possible and produces very interesting results, as we can see with a recent project completed in Turin on a lot characterised by the typical sloping hillside of Piedmont’s capital, by +Studio Architetti | Filippo Orlando with Mediapolis Engineering.
Rethinking pre-existing buildings, creating new residential spaces, limiting the environmental impact and respecting the urban context of reference without sacrificing a contemporary style. All this is possible and produces very interesting results, as we can see with a recent project completed in Turin on a lot characterised by the typical sloping hillside of Piedmont’s capital, by +Studio Architetti | Filippo Orlando with Mediapolis Engineering.The project involved the transformation of a corner lot, previously used as a parking garage, into a new residential complex with 17 apartments. From a material point of view, the new complex offers an unusual architectural idiom for Turin: exposed concrete, steel, rough wood strips and glass alternate "with a nod to the deconstructivist architecture of the West Coast", as the designers explain in a press release. Preserving the two underground floors of the existing parking garage, the project consists of a corner volume with 4 floors above ground, with a pitched roof with dormer windows for a total of 2000 square metres.
The inspiration for this formal solution comes from the surrounding urban context, marked by 1950s architecture. As these pre-existing buildings have the characteristic "pilotis" on the ground floor, hence the decision to set the new residential volume on a base clad with wooden slats, which lighten the overall visual impact of the building. In practice, a sort of house "on stilts" is created, which adapts to the slope of the terrain thanks to its staggered floor plans.
The corner entrance is marked by a clean cut in the base that opens onto a double-height hall leading to the common areas and the internal garden. Also in direct response to the lot’s corner position, the architects created two distinct types of façades. These, in turn, recall the pre-existing residential idiom, although reinterpreted in a contemporary key. The north and west sides of the building are characterised by a vertical articulation in roughcast plaster, staggered openings and an alternation of solid and empty spaces with a corner loggia on two levels. The protruding bow-window volumes, on the other hand, interact with the nearby elegant residential architecture of the 1950s. This interaction materialises in the terraces closed by railings with metal spindles, as well as in the use of porcelain modulated in purple-red shades.
The façade towards the courtyard, on the other hand, oriented south and east, is marked by a series of large continuous balconies that extend the internal space towards the green of the surrounding hills and, above all, towards the green spaces created by the architects inside the complex. This courtyard has been conceived as a common space where functions intended for collective use have been integrated: a garden, seating and a play area for children. In addition to the lucid contemporary architectural language, it is precisely these elements proposed by +Studio Architetti | Filippo Orlando with Mediapolis Engineering, which offer a clear sign of renewal of the urban living concept, reinterpreted in a sustainable key. From the recovery of an obsolete pre-existing structure consisting of an old parking garage, to a residential concept characterised by the integration of shared outdoor spaces, the new complex in Via Lomellina, in Turin, has conquered a heterogeneous group of families looking for a new sense of community in the middle of the city.
Christiane Bürklein
Project: +Studio Architetti | Filippo Orlando with Mediapolis Engineering
Location: Turin
Year: 2021
Photos: Fabio Oggero










