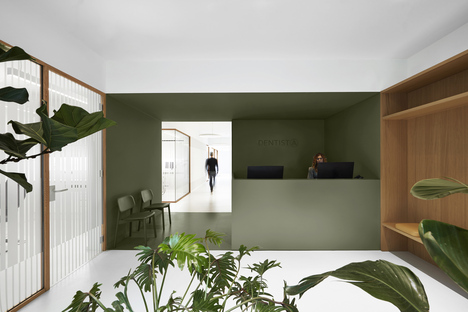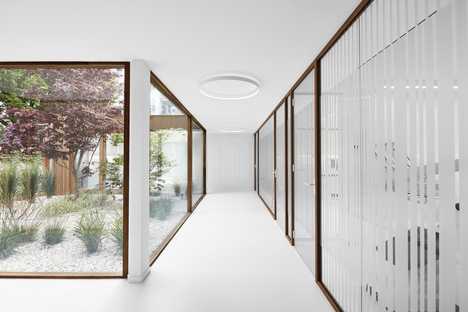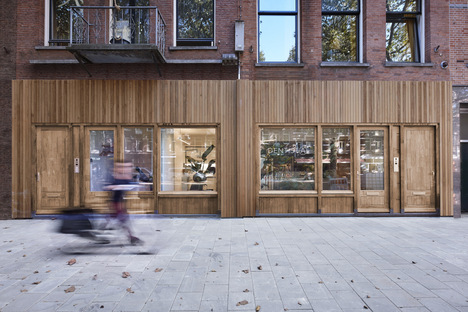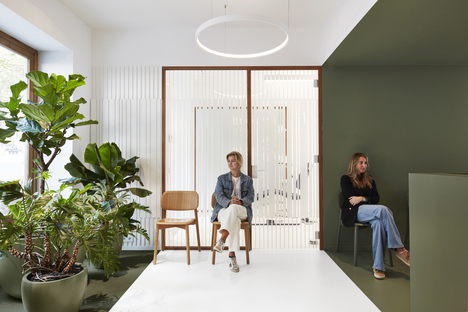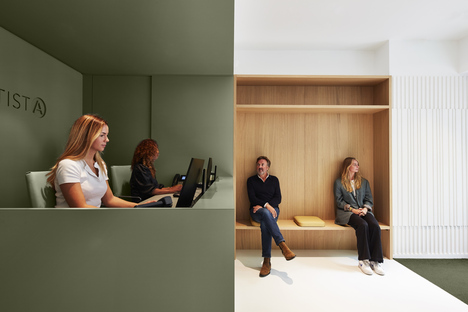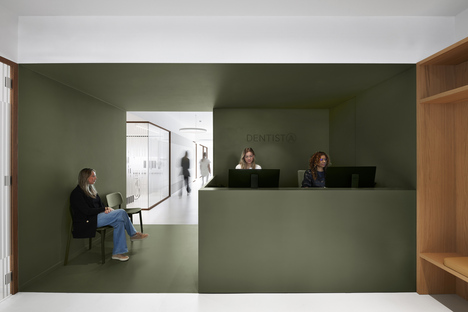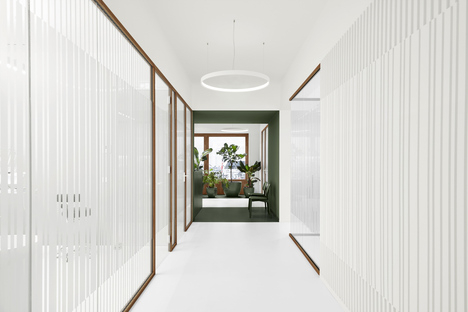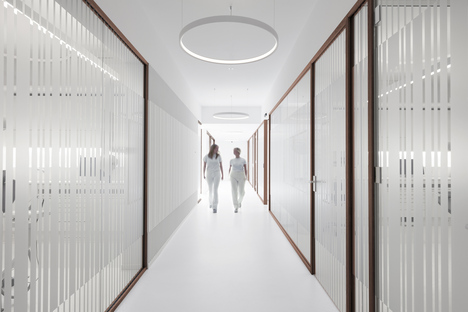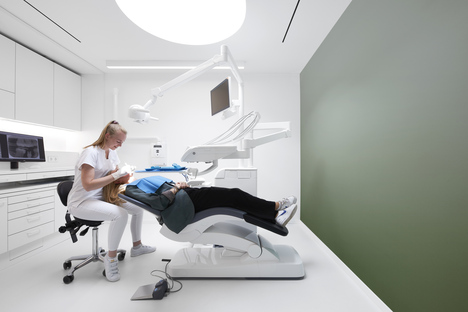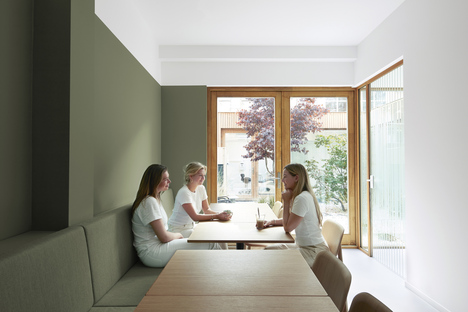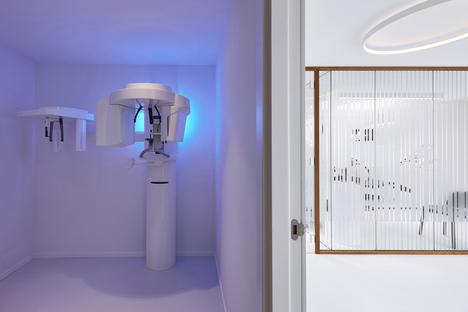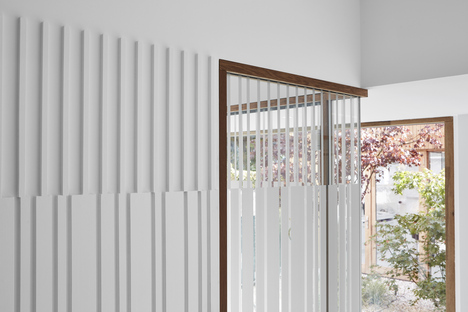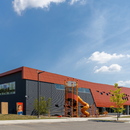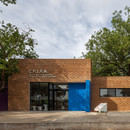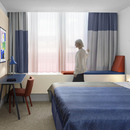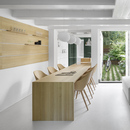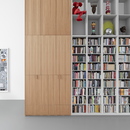- Blog
- Design
- i29’s interior design project for a dental clinic
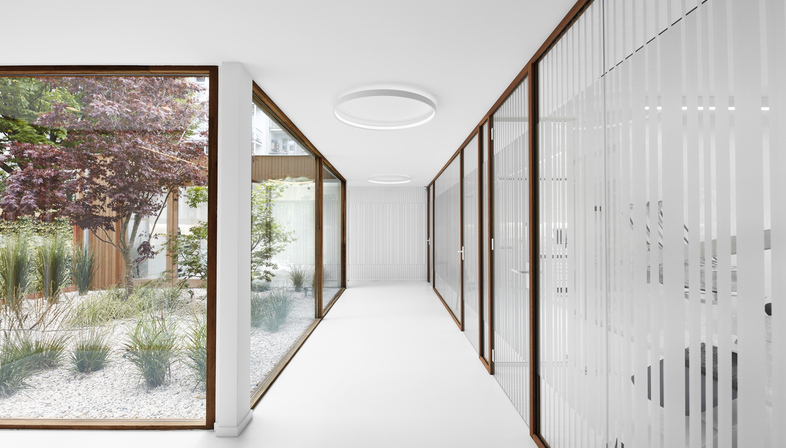
We’re all aware of the importance of interior design for ensuring the liveability of spaces and users’ experiences. Interior design projects for the healthcare industry deserve special attention, especially if we consider that many of the finishes selected for new, expanded or renovated healthcare facilities are more than just passive elements creating a mood: these choices contribute to the facility’s key mission of caring for patients.
This is the case of Dentista, a dental clinic in Amsterdam featuring architectural design and brand identity created by Dutch studio i29 to produce a clear, unified tone of voice for this first location of the Dentista dental care chain. The architects of i29 have always stood out for their impeccable taste combining practicality with beauty in the spaces they design; in the case of the dental clinic, the architects use natural wood, already apparent on the outside of the clinic building, plenty of green, and an open plan layout to make patients feel comfortable and at ease. A very important achievement, in view of the high stress levels people normally associate with a visit to the dentist’s office!
The i29 team opted for the sharp lines and clean white intuitively associated with medical professionalism, combining these elements with a central garden forming a true well of light. Daylight comes in through the ceiling, in an architectural solution that not only benefits the lush plants in the clinic but contributes to the wellbeing of patients in the waiting room.
The lush greenery of the inner garden separates patients in the waiting room from the busy road outside, while the sharply angled green zone and reception area provide a buffer zone between the waiting area and the treatment rooms.
The highlight of the project is definitely the courtyard garden, because this green heart of the clinic, invisible from outside, offers a view of nature and plenty of daylight even in the patient treatment areas, a factor that is not only aesthetically satisfying but has a beneficial effect on the patients’ psychology. And the connection with the world outside does not end here: patients reclining in the dentist’s chair can even see the sky, through big round skylights in the ceiling.
The 260-square-metre project also includes more private, sheltered spaces at the back of the clinic, containing state-of-the-art dental technology such as X-ray equipment and the sterilisation room.
The design strategy the architects of i29 came up with for Dentista aims to create a functional, fresh, clean space offering users a true wellness experience, because interior design can make all the difference, especially in a delicate context such as a healthcare facility. Receiving treatment in a place that is beautiful and enjoyable should be the norm, not the exception!
This is the case of Dentista, a dental clinic in Amsterdam featuring architectural design and brand identity created by Dutch studio i29 to produce a clear, unified tone of voice for this first location of the Dentista dental care chain. The architects of i29 have always stood out for their impeccable taste combining practicality with beauty in the spaces they design; in the case of the dental clinic, the architects use natural wood, already apparent on the outside of the clinic building, plenty of green, and an open plan layout to make patients feel comfortable and at ease. A very important achievement, in view of the high stress levels people normally associate with a visit to the dentist’s office!
The i29 team opted for the sharp lines and clean white intuitively associated with medical professionalism, combining these elements with a central garden forming a true well of light. Daylight comes in through the ceiling, in an architectural solution that not only benefits the lush plants in the clinic but contributes to the wellbeing of patients in the waiting room.
The lush greenery of the inner garden separates patients in the waiting room from the busy road outside, while the sharply angled green zone and reception area provide a buffer zone between the waiting area and the treatment rooms.
The highlight of the project is definitely the courtyard garden, because this green heart of the clinic, invisible from outside, offers a view of nature and plenty of daylight even in the patient treatment areas, a factor that is not only aesthetically satisfying but has a beneficial effect on the patients’ psychology. And the connection with the world outside does not end here: patients reclining in the dentist’s chair can even see the sky, through big round skylights in the ceiling.
The 260-square-metre project also includes more private, sheltered spaces at the back of the clinic, containing state-of-the-art dental technology such as X-ray equipment and the sterilisation room.
The design strategy the architects of i29 came up with for Dentista aims to create a functional, fresh, clean space offering users a true wellness experience, because interior design can make all the difference, especially in a delicate context such as a healthcare facility. Receiving treatment in a place that is beautiful and enjoyable should be the norm, not the exception!
Christiane Bürklein
Project: i29
Location: Amsterdam, The Netherlands
Year: 2021
Images: Thomas von Schaik










