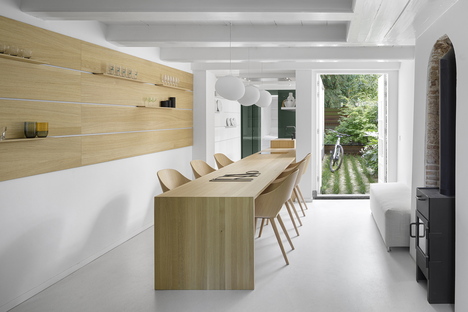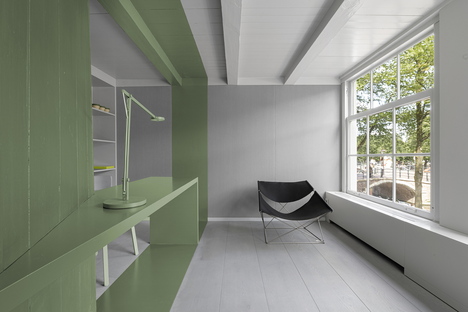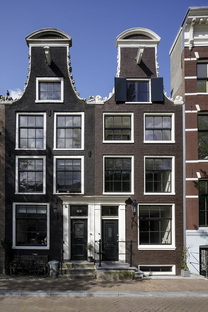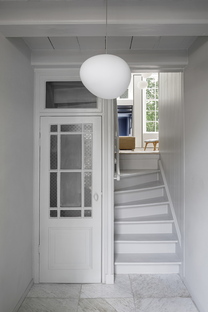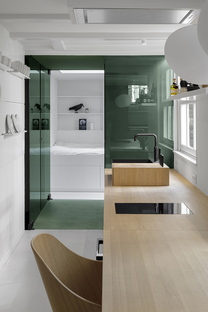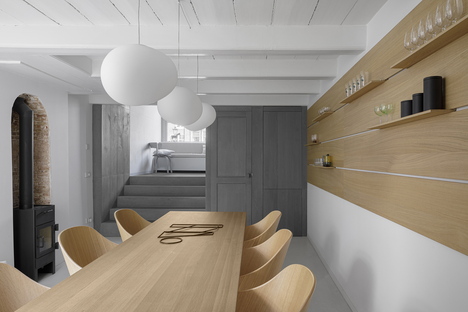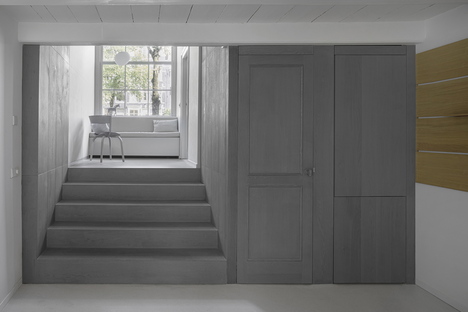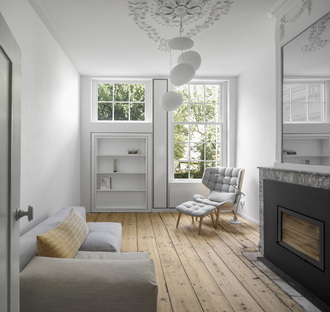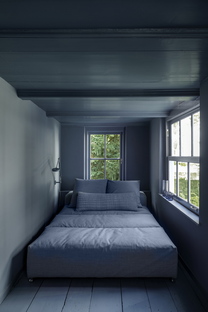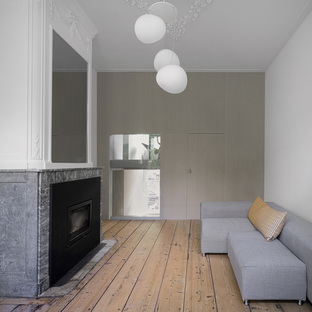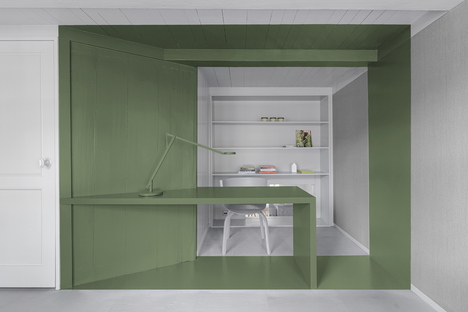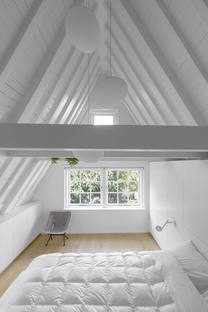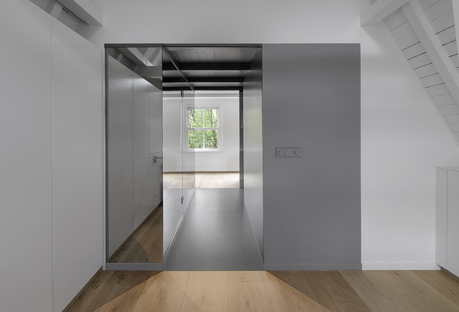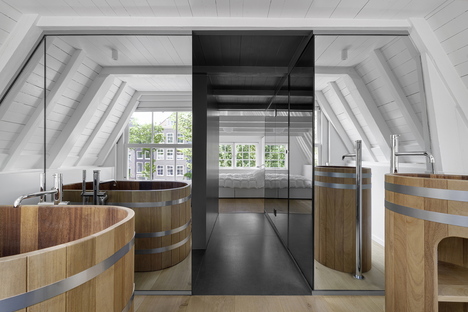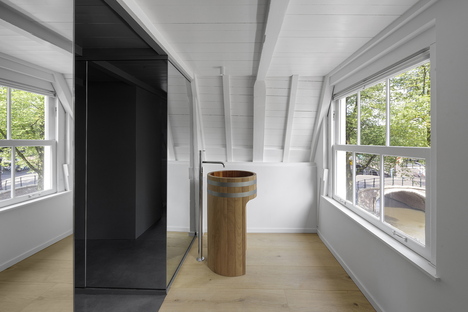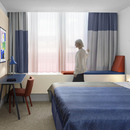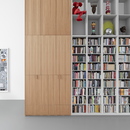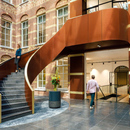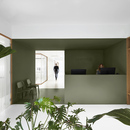- Blog
- Design
- Canal House by i29 in Amsterdam
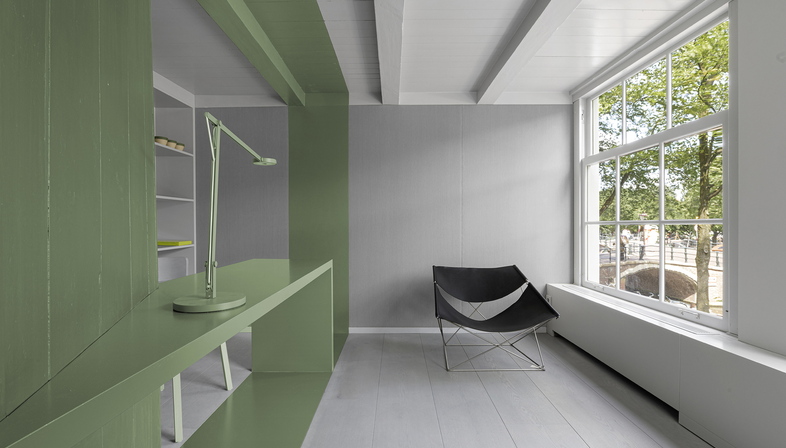 The Dutch i29 interior design studio has completed the restoration and transformation of a typical canal house in the heart of Amsterdam. The pre-existing historical building near Amstelveld was built in 1675. Despite its strategic position in the urban context – located on the Prinsengracht canal and only a 10 minute walk from the Rijksmuseum – the house had fallen into disrepair to such extent that it took more than two years to complete the recovery works and the subsequent adaptation to the needs of the current owners. The i29 architects collaborated with a team of specialists to tackle the many challenges an architecture of this type poses, which required carefully thought out ad hoc solutions.
The Dutch i29 interior design studio has completed the restoration and transformation of a typical canal house in the heart of Amsterdam. The pre-existing historical building near Amstelveld was built in 1675. Despite its strategic position in the urban context – located on the Prinsengracht canal and only a 10 minute walk from the Rijksmuseum – the house had fallen into disrepair to such extent that it took more than two years to complete the recovery works and the subsequent adaptation to the needs of the current owners. The i29 architects collaborated with a team of specialists to tackle the many challenges an architecture of this type poses, which required carefully thought out ad hoc solutions.Despite all the various challenges, the i29 studio was able to create a contemporary home that impresses, in particular when it comes to its brightness and the unexpected perspectives and space for discovery offered. Let's take a close look at the solutions proposed by the architects.
The interior, with its 115 m2 of space, has been reinterpreted thanks to the use of colours that characterise the perception of the home: original details are thus either displayed or hidden in coloured rooms. To create unexpected visual lines and a spatial experience, the designers connected the different spaces in such a way as to allow the specific colour or finish to continue from one space to another. In clear contrast to the existing structure, the new interventions and finishes proposed by i29 are clearly recognisable, so as not to fall into the trap of appearing as second hand imitations, which is often difficult to escape when working in contexts of a certain historical importance.
The kitchen space on the ground floor, the home's hearth and family gathering place, is finished with white concrete and light-coloured walls. The oak kitchen and dining table has been custom designed. The kitchen is visually connected to the upstairs study room through a grey-stained oak wall, which also forms a beautiful entrance to the rooms above. The same grey continues in the living room, but in a fabric wall covering for acoustics. Behind the pivoting book wall in the living room the designers integrated another hidden area completely in a calming blue finish for reading or relaxing.
Continuing the tour of the house, we come across a green glass volume that hides a guest room. To ensure the privacy of guests, the room includes a private en-suite bathroom and direct access to the garden.
The sleeping area, on the other hand, is located on the third floor, in the attic, accessed by a typical Dutch steep staircase. For the clients, it was important that their home would radiate maximum comfort, almost like in a luxury hotel. A desire that translated into the search for particularly captivating design solutions. The master bedroom has therefore been integrated under the original roof and occupies practically the entire floor, marked by white painted wooden beams. The bedroom is separated from the bathroom by a mirrored volume that encloses both the stairwell and the shower area. The shower walls have been constructed with two-way mirrors, providing a discreet but direct view of the canals. The adjacent bathroom features a traditional Japanese bath and a matching freestanding sink in wood.
The project conceived by the i29 studio extends the already long history of the old canal house, adapting it for the new generations thanks to a balanced image that respects the old while emphasising the new. The Canal House thus becomes a tangible example of a modernisation process based on essential and pragmatic elements, such as usability and beauty.
Christiane Bürklein
Project: i29
Location: Amsterdam, The Netherlands
Year: 2021
Images: Ewout Huibers










