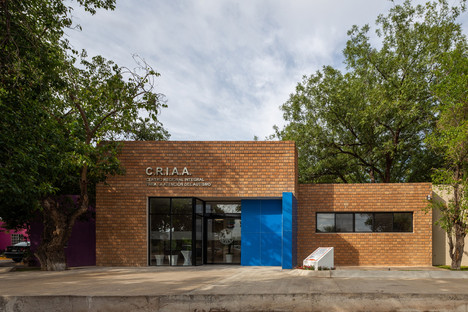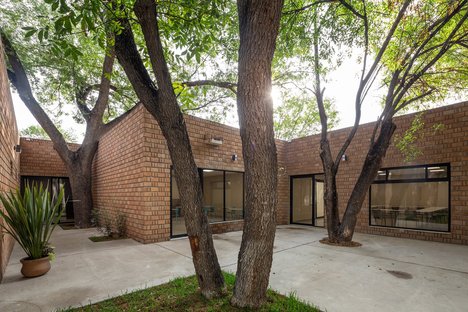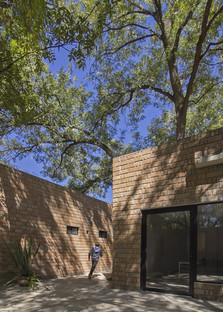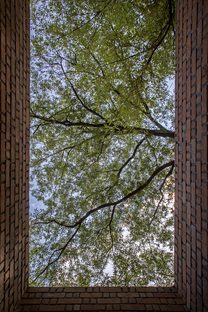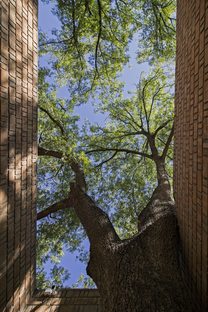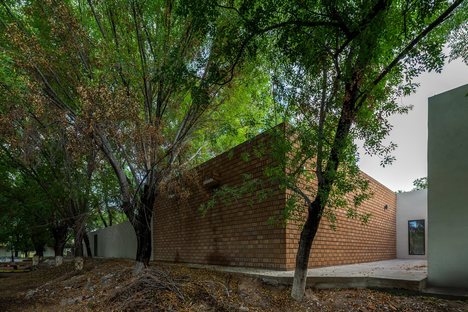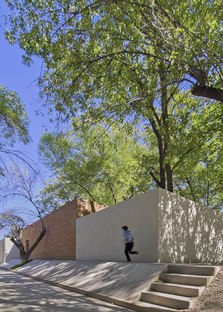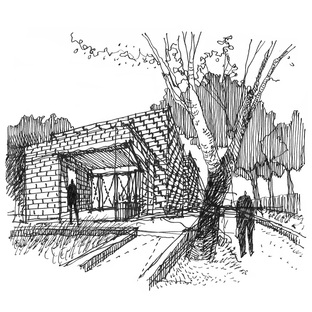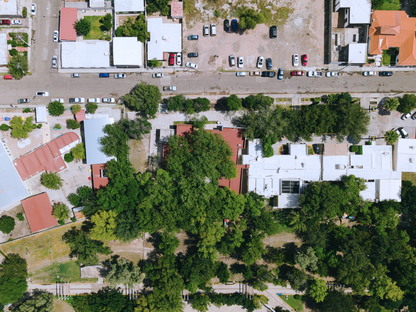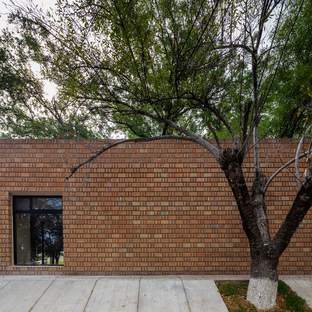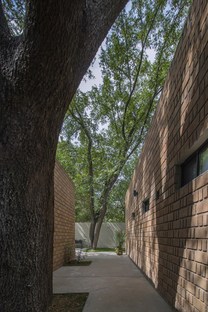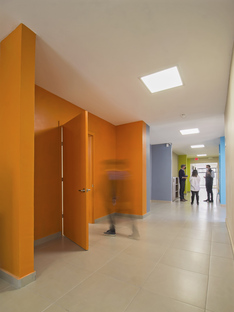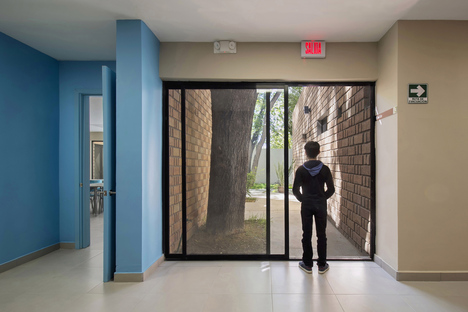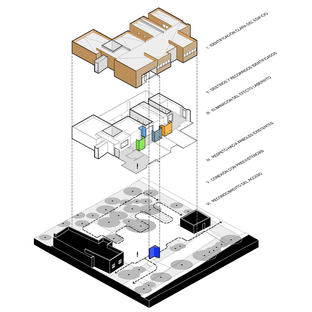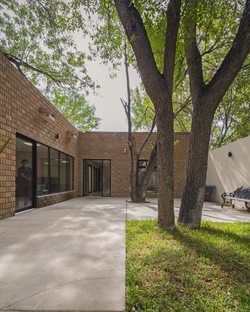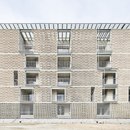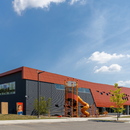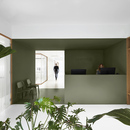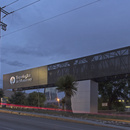27-12-2021
Regional Centre for Autism Care in Ciudad Camargo, Mexico
- Blog
- News
- Regional Centre for Autism Care in Ciudad Camargo, Mexico
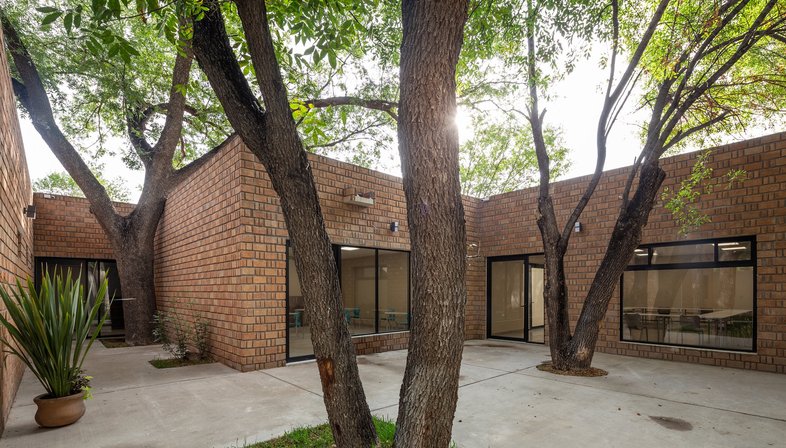 Ciudad Camargo is a city in the eastern part of the Mexican state of Chihuahua, located at the confluence of the Parral river and the Conchos river in the Allende Valley. To address the educational and therapeutic needs of patients with an autism spectrum disorder (ASD), the new Regional Centre for Autism Care (CRIAA) was recently built. The goal of the new facility is to provide care and support to both the local population as well as to neighbouring municipalities, eliminating the need for transfers to the state capital of Chihuahua, located 150 km away.
Ciudad Camargo is a city in the eastern part of the Mexican state of Chihuahua, located at the confluence of the Parral river and the Conchos river in the Allende Valley. To address the educational and therapeutic needs of patients with an autism spectrum disorder (ASD), the new Regional Centre for Autism Care (CRIAA) was recently built. The goal of the new facility is to provide care and support to both the local population as well as to neighbouring municipalities, eliminating the need for transfers to the state capital of Chihuahua, located 150 km away.The architecture was developed by the Urbánika studio founded by architects Oscar Chávez and Federico Campos, well known to our readers as winners of the Next Landmark of the Year 2018, together with Acento Colectivo and Plan Proyecto. The solution has been created to closely responds to the use of cognitive accessibility indicators in environments and buildings, established by the La Salle Centre for University Studies in Madrid. The four indicators identified by the research translate into fundamental architectural strategies to create an environment that can support the therapeutic path of young users.
First of all, the architects responded to the need for easy identification of the building from the outside. Covering a total area of 580 square metres, the CRIAA is located inside the Arturo Armendariz childrenâ's park, characterised by large trees over 60 years old, which have been incorporated into the project. The architects tried to take advantage of this proximity to nature, designing four internal courtyards that develop around the trees. A solution that favours natural lighting, while these external and protected spaces make it possible to carry out activities related to outdoor therapies and to host events, as well as to improve the centreâ's microclimate.
The CRIAA features a brick skin whose texture dialogues with the nearly trees and with the shadows created by these. The architects have clearly defined the main access point to the Centre. Indeed, the entrance stands out from the rest of the building, having been placed in the tallest volume and featuring an element in blue that stands out from the façade.
Moreover, great care has been taken in designing the interiors, with the creation of well-identified destinations and routes. As the architects explain: "Through strategic signage, using alternative and augmentative communication pictograms, as well as the use of colour, interior spaces and origin-destination routes are indicated. To reinforce this point, the entrances to the 4 main therapy spaces have a colour coating in the same tone as the furniture inside each of them. As reinforcement, the entrances to these spaces were designed in 4 different widths so that, apart from colour, each room was associated with a specific size when entering them."
Another important aspect was to eliminate any labyrinth effect in indoor environments that is counterproductive to the young patients, as it undermines their spatial cognitive security, important for therapeutic purposes and necessary for their well-being. Thanks to the organisation of the Centreâ's spaces along two main corridors, circulation inside the complex is clearly facilitated as a sequence of spaces without any spatial fractures.
The new centre created by the collaboration between Urbánika, Acento Colectivo and Plan Proyecto clearly illustrates the great power of good architecture in a healthcare setting becoming, in effect, an integral part of the therapy for treating autism spectrum disorders in children.
Christiane Bürklein
Project: Urbánika with Acento Colectivo and Plan Proyecto
Location: Ciudad Camargo, Chihuahua, Mexico
Year: 2021
Images: Delfoz, Federico Campos, Eduardo Fernandez Talamantes










