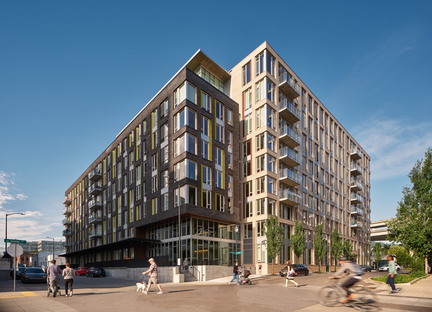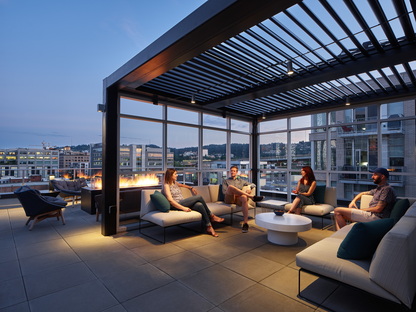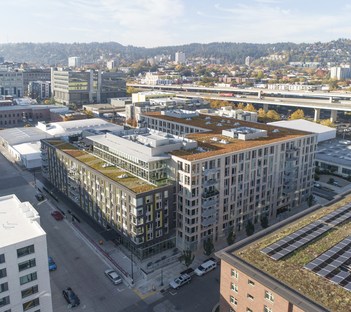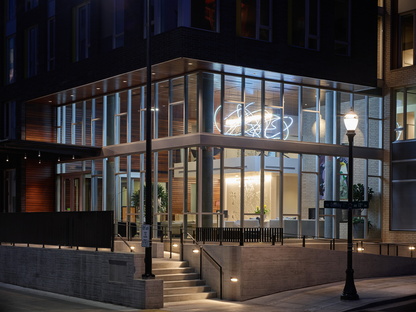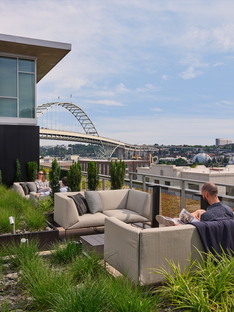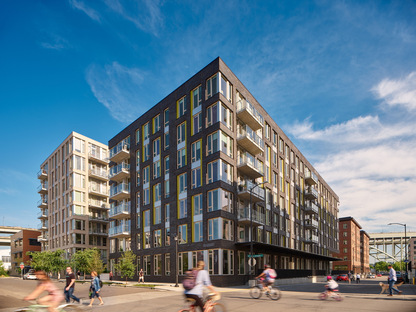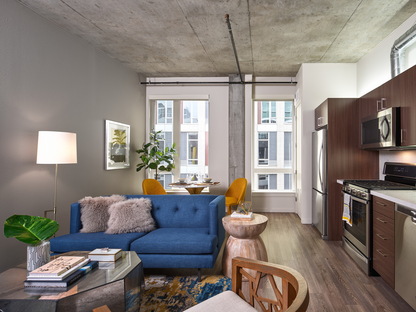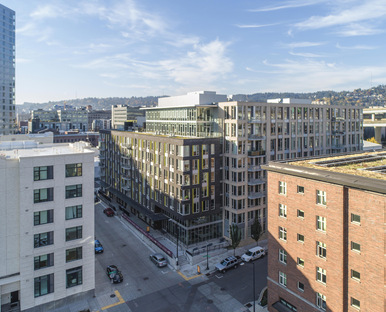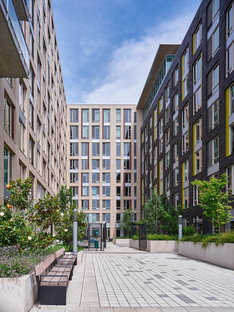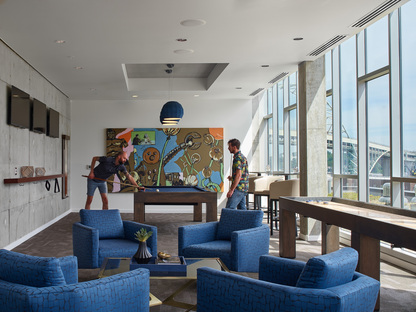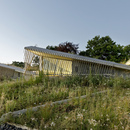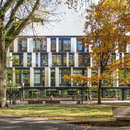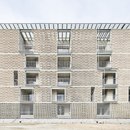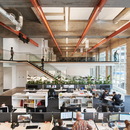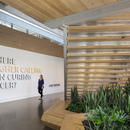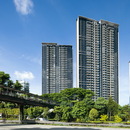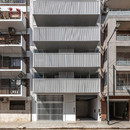17-09-2019
SERA designs Modera Pearl in Portland
SERA Architects,
- Blog
- Sustainable Architecture
- SERA designs Modera Pearl in Portland
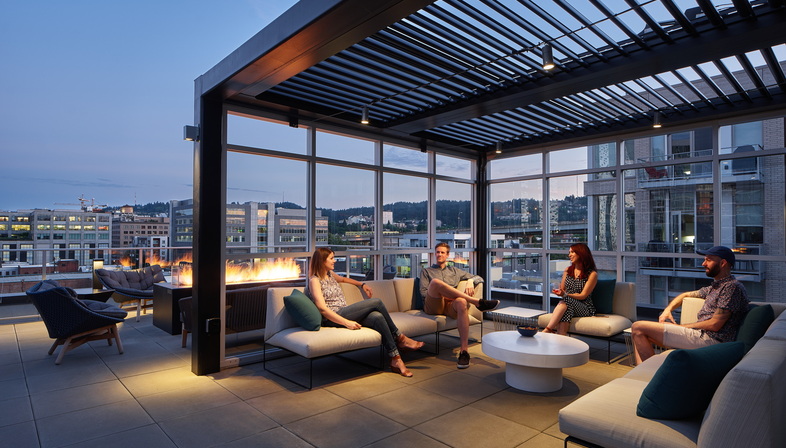 Modera Pearl, designed by the local studio SERA Architects sits on the edge of Portland's Pearl District, a neighbourhood that until the 1980s was a symbol of post-industrial abandonment and that - thanks to private-public partnerships - has now become an emblem of urban rebirth and a highly coveted zone. This is the first residential tower to have been approved and built in the city since 2007.
Modera Pearl, designed by the local studio SERA Architects sits on the edge of Portland's Pearl District, a neighbourhood that until the 1980s was a symbol of post-industrial abandonment and that - thanks to private-public partnerships - has now become an emblem of urban rebirth and a highly coveted zone. This is the first residential tower to have been approved and built in the city since 2007. The nine-storey, 31,587-square-metre building features 290 market-rate apartments, 219 parking spaces arranged on two underground levels, and over 400 bicycle parking spaces. The goal of SERA Architects was to create a responsible and engaging urban building that is also an exceptional place to live. The architects designed the building - featuring brick exteriors, and elevated walkways - to recall the neighbourhood’s industrial past, when it served as the warehouse district for the nearby rail yard. Occupying a full block, the U-shaped building creates a private, protected exterior courtyard nestled between the two wings, which provides a landscaped amenity space for residents. The building wings, one clad in light brick and one in dark brick, serve to break down the overall massing of the building.
SERA Architects, known for their sustainable approach, sought to minimise the building’s environmental impact, targeting LEED Silver certification through a combination of energy savings and integrated sustainable design elements. The more than 2600-square-metre green roof brings green plantings back to the city and plays an important part in creating a better microclimate. The stormwater on the part of the roof area dedicated to mechanical and amenity space is captured and channelled to the central courtyard’s stormwater garden, showcased through exposed splash blocks and touch pools.
In addition to the green solutions, Modera Pearl provides an incredibly extensive amenity package. Apart from the two-storey, double-height Skylounge located on the 8th and 9th floors, and taking advantage of exceptional 270-degree views of the city, building amenities include a demonstration kitchen, dining and lounge room, game room, a small pool, and exercise and yoga studios. A wine storage and tasting room and media/theatre room offer quiet, more intimate areas for residents to gather.
With all of this, Modera Pearls stands out as an icon in this district that has gone through a huge transformation and renaissance in a matter of decades - from rundown and dilapidated rail yards and warehouses to one of Portland’s “places to be”, a lively, buzzing neighbourhood, home to some of the city’s best-known restaurants, world-class art galleries, offices of creative brands, and vibrant shops and boutiques, without, however, radically changing the district’s urban grid.
Christiane Bürklein
Project: SERA (architecture, interior design) - http://www.seradesign.com/
MCRT PNW Construction, LLC (general contractor)
Mill Creek Residential Trust (client)
Shapiro Didway (landscape architecture)
Froelich Engineers (structural)
Location: Portland, Oregon, USA
Year: 2018
Photography: Christopher Columbres










