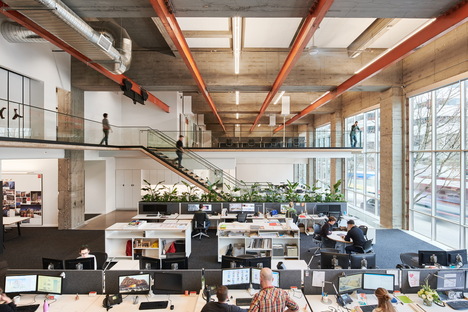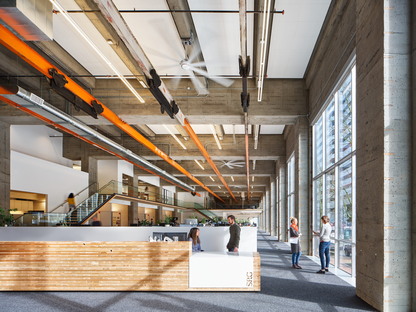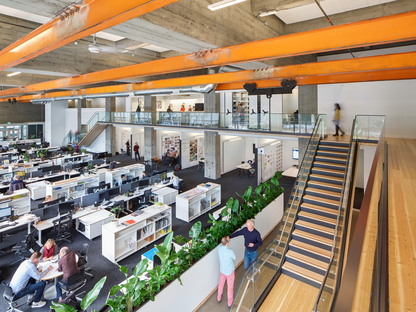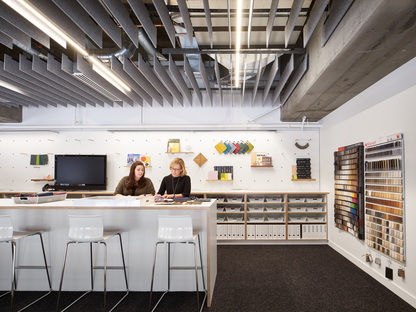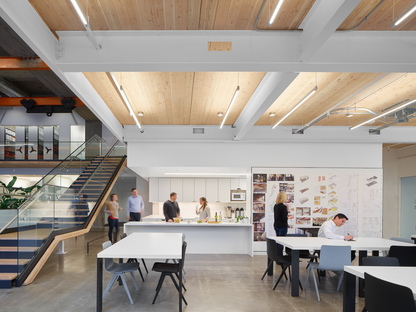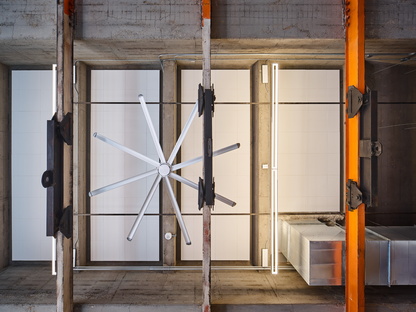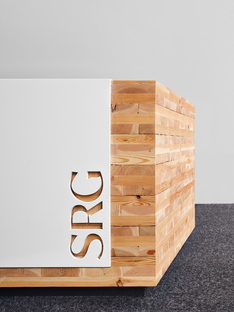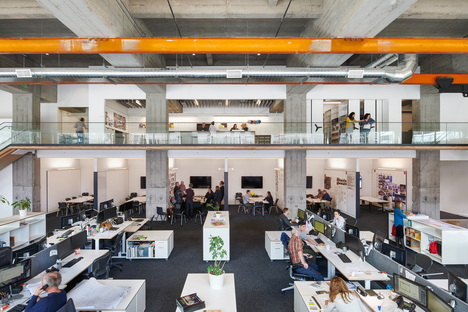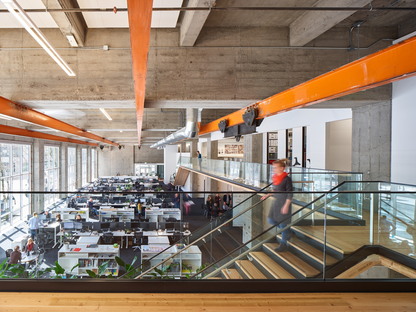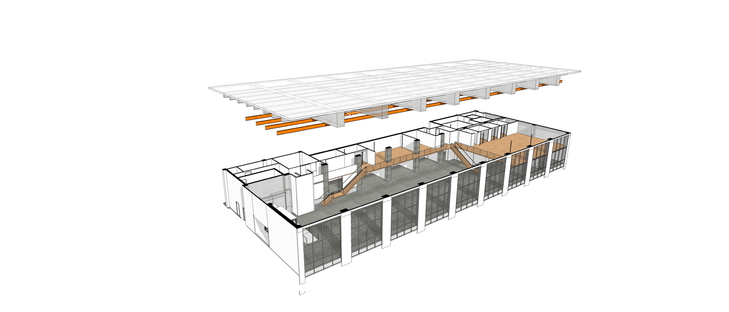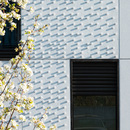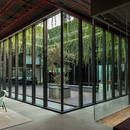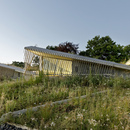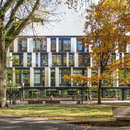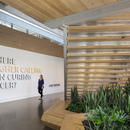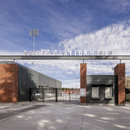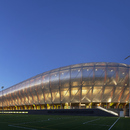- Blog
- Sustainable Architecture
- SRG Partnership studio Portland offices
 When an architectural firm designs its own offices, such interventions often serve not only to create workspaces but, in practice, they are often tangible showcases of the professional philosophy of the architects in question. This was precisely the case for the SRG Partnership studio, based in Portland, Oregon, whose work we have been following for quite some time on our portal.
When an architectural firm designs its own offices, such interventions often serve not only to create workspaces but, in practice, they are often tangible showcases of the professional philosophy of the architects in question. This was precisely the case for the SRG Partnership studio, based in Portland, Oregon, whose work we have been following for quite some time on our portal.The new offices, covering a space of nearly 1600 square meters, have been integrated into a city landmark, namely the former headquarters of The Oregonian’s printing press, a local newspaper, located on the ground floor of the historic building designed by Pietro Belluschi (1899-1994) back in 1948. Belluschi, of Italian descent, was an internationally renowned architect and a key innovator in the development of elegant modernism, with particular emphasis on the materials and climate typical of the Pacific Northwest.
The vacant, open, barrier-free and light-filled space presented an opportunity for SRG’s designers to explore how a new office concept could continue to evolve the firm’s practice and culture, while at the same time demonstrating the firm’s strong commitment to design excellence, sustainability, and wellness.
The new offices are filled with a range of spaces designed to encourage gathering, spontaneous conversations, curiosity and knowledge. To complement the open and transparent layout, the design provides options to accommodate different working styles, using a mix of workstation locations, intended for both personal and team use. Of course, there is no shortage of spaces intended for sharing knowledge and food, with an open materials library in the mezzanine, easily visible and accessible to everyone, as well as a central kitchen area. All under the original overhead steel crane rails, which have been preciously retained to acknowledge the building’s historical function and structure.
Looking to obtain the coveted LEED Platinum green building certification, SRG’s new offices are flooded with natural light and boast energy savings of more than 30% compared to a similar building, to which the benefits of LED lighting are further added. Daylight sensors, programmable time clocks and dimmable settings further reduce the energy use from lighting, while adjustable shades allow to manage the direct sunlight that penetrates inside the building.
As far as the materials used by the SRG Partnership are concerned, raw, naturally textured concrete merges with cross-laminated timber (CLT) in the mezzanine, in the workstation pods, in the kitchen and in the entry. Manufactured from sustainably harvested timber, CLT is characterised by a notable thermal performance, natural carbon sequestration and fire resistance and is therefore an environmentally responsible building material.
With its new Portland offices, the studio was able to carefully evaluate how design can permeate all aspects of an architectural practice. An intervention that serves as an excellent example of how to design in an appealing and equally sustainable way.
Christiane Bürklein
Project: SRG Partnership
Location: Portland, Oregon
Year: 2021
Images: Christopher Columbres Photography










