Tag School
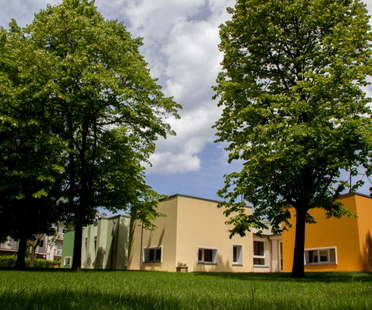
20-01-2016
Nursery school in Cattolica architects Franco and Silvia Vico
Architects Franco and Silvia Vico renovated a former childcare centre in Cattolica and converted it into a nursery school. The project centres around a number of key concepts: restoration of the existing building, energy conservation, sustainability and wellness.
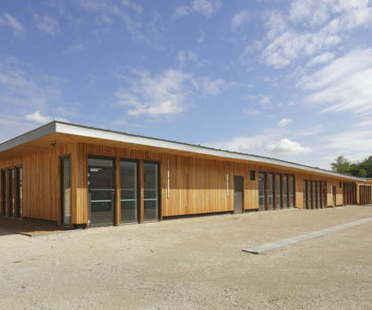
04-01-2016
Nomade Les Bartelottes School Complex La Ville-du-Bois
Nomade architectes designed a school complex in La Ville-du-Bois with a strongly ecological approach. Their design choices and construction solutions optimise energy consumption and make the project sustainable in view of its proximity to the protected area of Turaude forest.
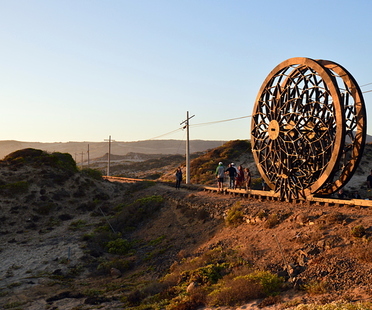
30-12-2015
Best of Livegreenblog 2015, installations
For the end of 2015, we've decided to take a short look back over one of the forms of contemporary architecture that we like the most - temporary installations, often used to drive public space.
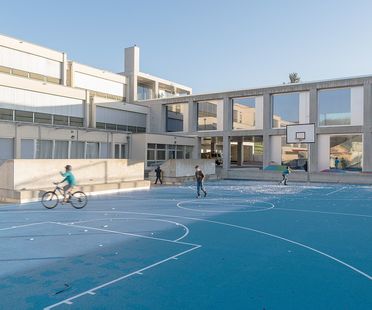
23-12-2015
2b architectes: expansion for the Belmont-sur-Lausanne school
2b architectes’s expansion for a school in Belmont-sur-Lausanne restores the link between the topographic levels of the land it stands on. In the new Belmont-sur-Lausanne school 2b architectes draw a block perpendicular to the old complex, creating a courtyard for sports and recreation.
16-12-2015
Avatar Architettura at Museo Novecento in Florence
Avatar Architettura (Nicola Santini and Pier Paolo Taddei) designed the layout and installations of the Museo Novecento, which opened in the summer of 2015 in Florence, in the old hospital of San Paolo (Scuole Leopoldine) in Piazza Santa Maria Novella.
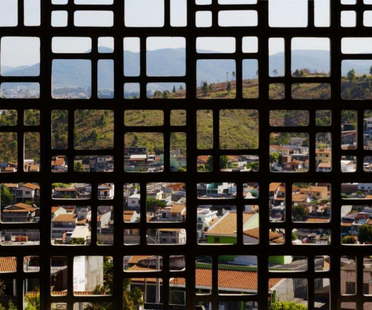
10-12-2015
FGMF Architects FDE Varzea Paulista San Paolo Brazil
Perfect integration of indoor and outdoor spaces is the basic concept underlying the design of FDE – Varzea Paulista school in San Paolo, Brazil, by Forte, Gimenes & Marcondes Ferraz (FGMF)
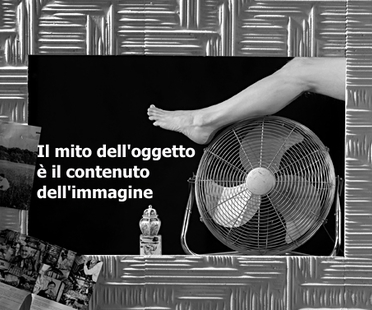
20-11-2015
Visual Literacy in Architecture
Who do you chat to when you're on the web? A question at the basis of web communication and one that is fundamental for designers and architects.
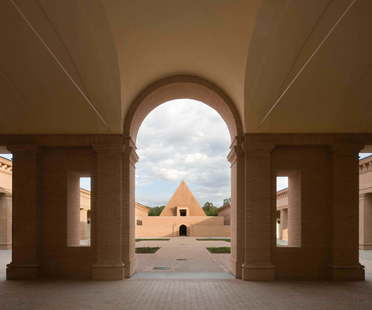
13-11-2015
Mazes, parks, architecture and contests - best of the week
Labirinto della Masone, a maze in Fontanellato Parma designed by architect Pier Carlo Bontempi, was featured at an event held by FAB Architectural Bureau in Milan. This week's best of the week feature looks at park projects presented in Floornature.


















