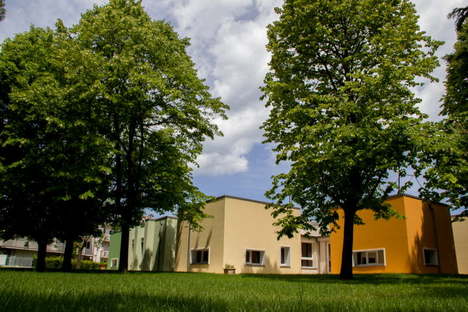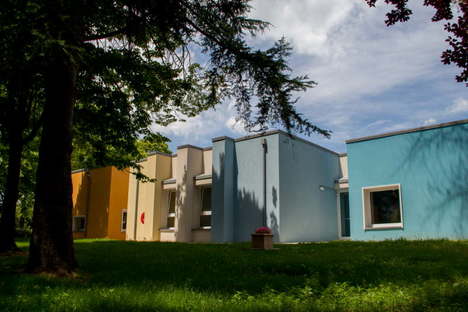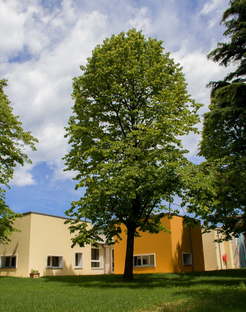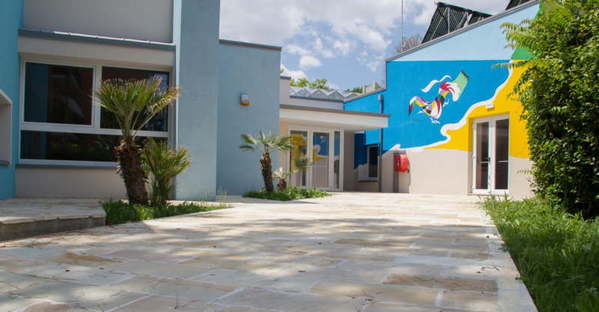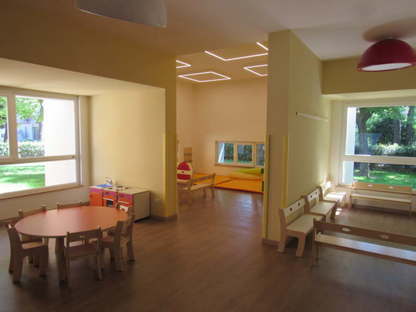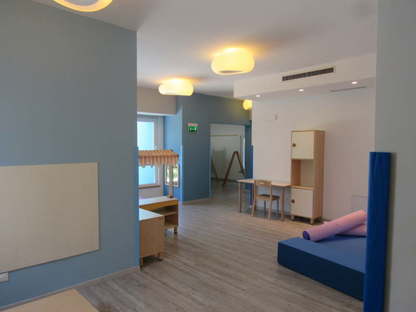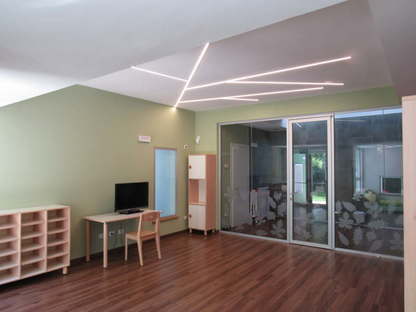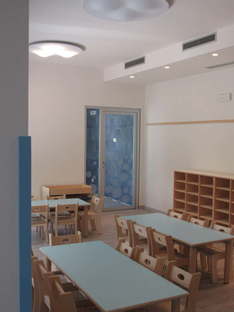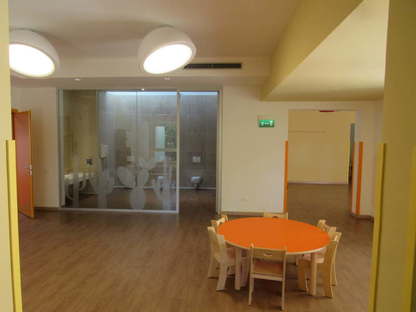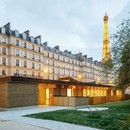20-01-2016
Nursery school in Cattolica architects Franco and Silvia Vico
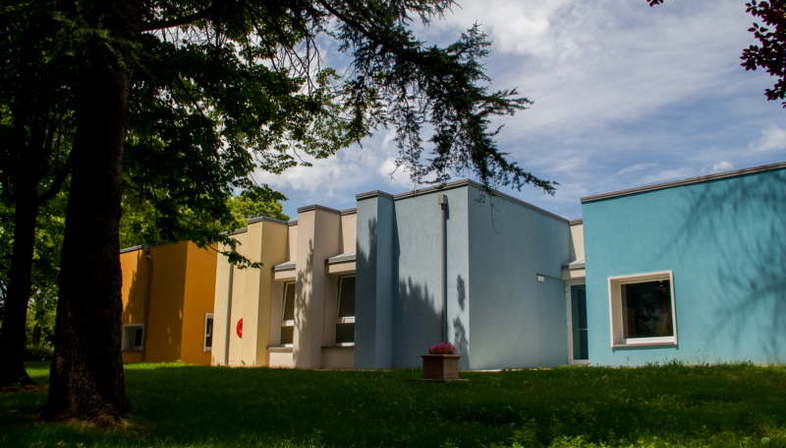
In Cattolica, architects Franco and Silvia Vico renovated the former Madre Teresa di Calcutta childcare centre and converted it into a nursery school.
The project centres around a number of key concepts: restoration of the existing building, energy conservation, sustainability and wellness.
The existing building, of architectural interest and popular with the local community, was restored and adapted to improve its quality. The need for wellness and a high level of comfort for users guided the decisions made in the project regarding thermal, acoustic, and visual comfort and elimination of architectural barriers. The architects used soft colours visible from the outside to divide the facility into four sections and promote children’s sense of belonging to the group. The sections are differentiated by use of different colours and materials and named after biomes: mountain, savanna, forest, ocean. The four themes are interpreted in the drawings of Vincenzo Cecchini which welcome the children as soon as they arrive in the foyer.
The principles of environmental sustainability and energy conservation that are the keys to the project are also supported by the desire to offer the children – the adults of tomorrow – a concrete example of what it means to live in a building that produces its own energy, with a decreased impact on the environment.
(Agnese Bifulco)
Design: arch. Franco Vico, arch. Silvia Vico
Location: Cattolica – Italy
Images courtesy of Franco and Silvia Vico










