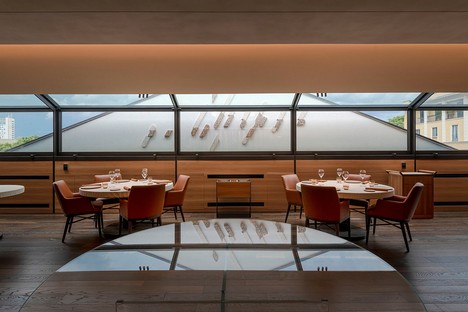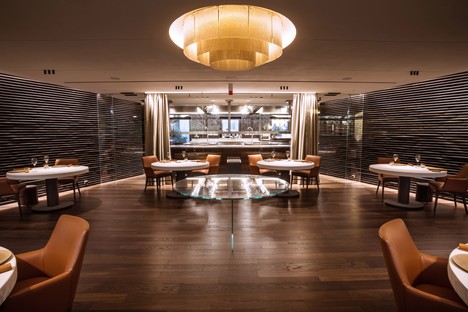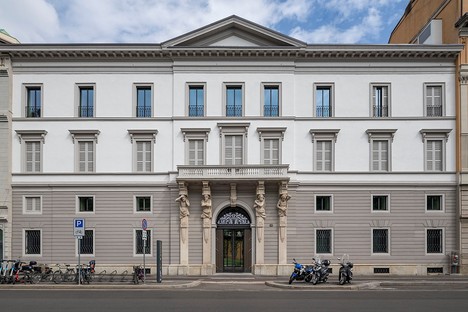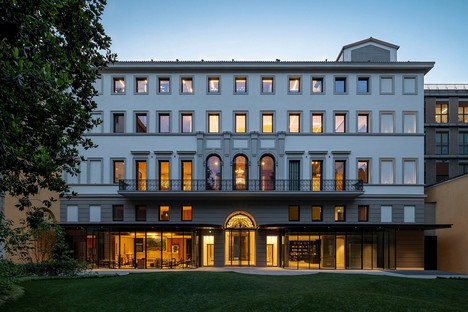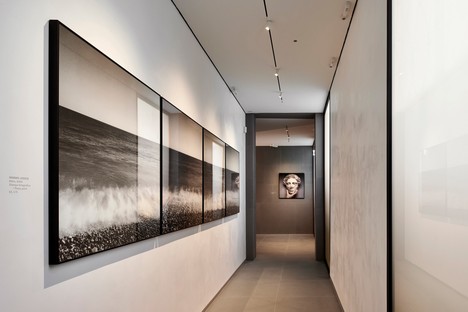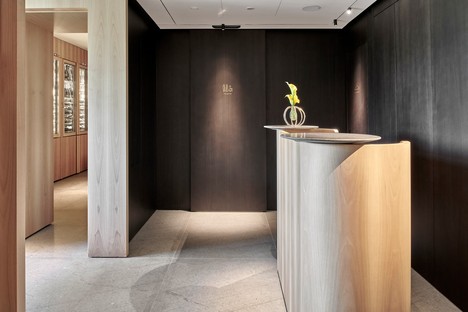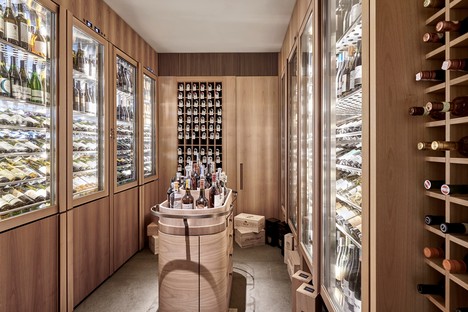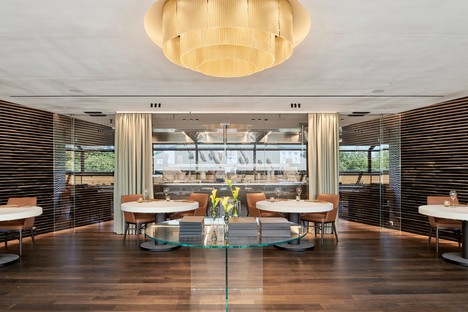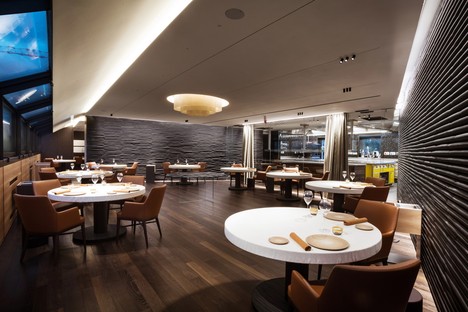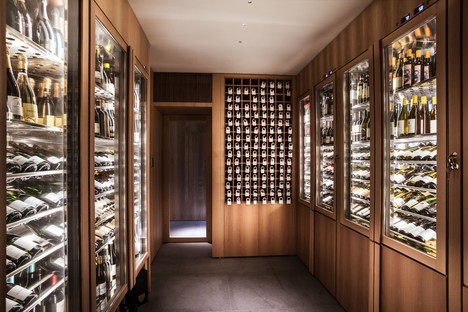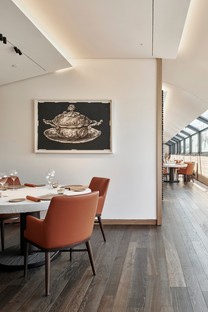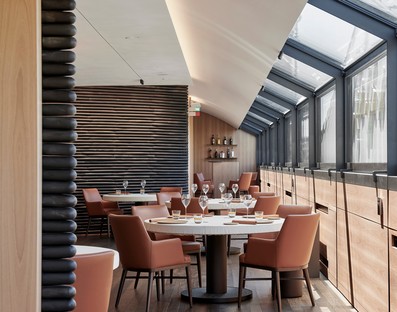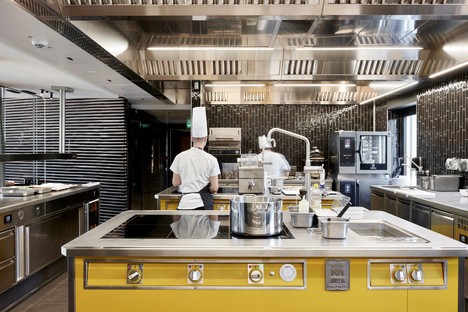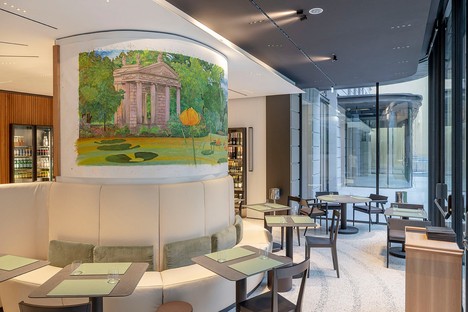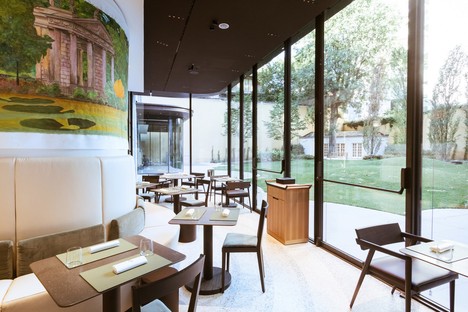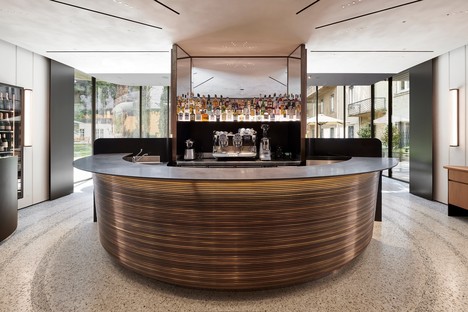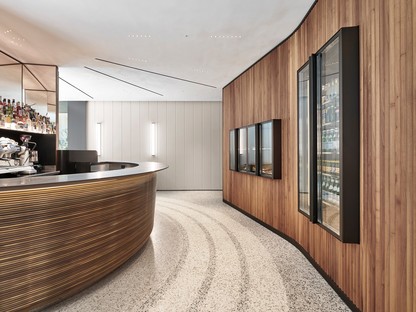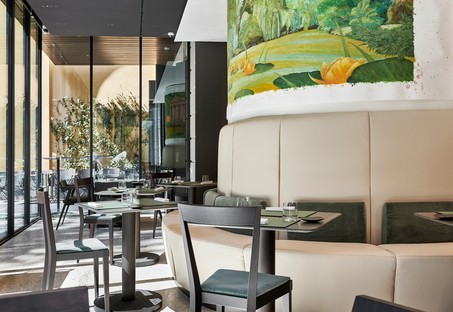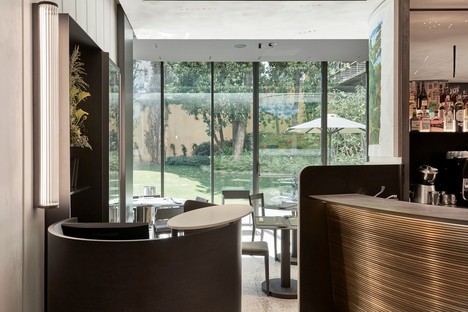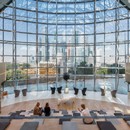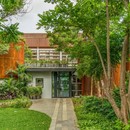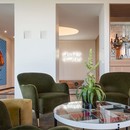28-07-2022
Flaviano Capriotti Architects, gastronomy and design in the heart of Milan
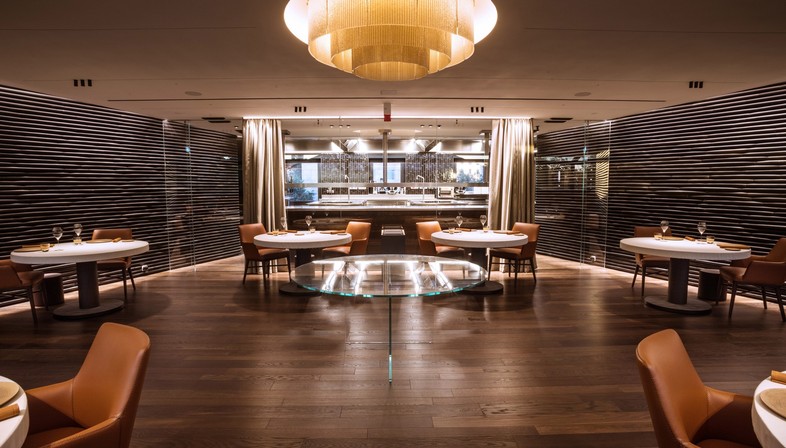
Flaviano Capriotti Architetti has completed two interior designs for chef Andrea Aprea, a gourmet restaurant and a bistro café, both in a historic building in the heart of Milan. The building is located at 52 Corso Venezia and is home to the Fondazione Luigi Rovati and its Art Museum. It is therefore no surprise that for such a prestigious venue, architect Flaviano Capriotti and his studio decided to establish an interesting dialogue between tradition and contemporaneity, memory and culture, materiality and emotion, creating an interior where works of art and design go hand in hand with the new and evocative gastronomic experiences conceived by chef Andrea Aprea. The restaurant was built on the top floor of the building and covers a total of 400 square metres, while the Caffè Bistrot overlooks the building's green inner courtyard with seats inside and in the outdoor area, reminiscent of the traditional Milanese cafeterias of the early 20th century.
For the restaurant, the architect has designed a space with a strong scenic impact, thanks to the panoramic window that offers customers views of the Porta Venezia park, with the “Indro Montanelli” public gardens and some of the city's symbolic buildings, including the Natural History Museum, Piero Portaluppi's Planetarium, the Rasini Tower by architects Ponti - Lancia, as well as the city's skyline, redefined by more recent architecture. In the environment, the use of noble materials and specially designed elements, made by skilled craftsmen, is indicative of the cultural context in which one finds oneself, thus creating a continuous dialogue with the works of art present.
The kitchen covers 190 square metres and, bordered by a large glass wall, is completely open to the guests who are welcomed into the 210 square metres of the central hall. The walls and ceiling are, in fact, inclined precisely to direct the gaze of those present towards this ideal stage, where the gastronomic performance takes place. Materials and design solutions help to create ad hoc scenic effects that gradually reveal the space in a continuous balance between aesthetics and functionality. For example, the retractable furniture that holds the work tools, or the trolleys designed by architect Flaviano Capriotti to handle spirits and coffee. Highlighting the link with the Fondazione Luigi Rovati, both the restaurant and the Caffè Bistrot feature artworks from the museum's collection, together with pieces created especially for these spaces, such as “Il vestito di un riflesso"( The Dress of a
Reflection) by artist Andrea Sala, created in the gable of the building overlooking the restaurant's window. A series of works recalling the Mediterranean and Naples, paying homage to the chef's origins, make up a gallery that from the building's atrium leads guests towards the Café Bistrot and Restaurant.
(Agnese Bifulco)
Images courtesy of Fondazione Luigi Rovati and Flaviano Capriotti Architetti
FACTS&FIGURES:
FONDAZIONE LUIGI ROVATI, ANDREA APREA RESTAURANT / CAFFÈ BISTROT
Location: Corso Venezia 52, 20122, Milan, Italy
Project area: 400 m² (restaurant), 135 m² (Caffè Bistrot)
Construction (year): 2019 – 2022
Design: Flaviano Capriotti Architetti www.flavianocapriotti.it
General Works Management: IZed Partners – Walter Incerti
Lighting Design: RossiBianchi Lighting Design
Building physics: Manens-Tifs s.p.a.
Fire safety design: Gae Engineering s.r.l.
Air conditioning, plumbing and electrical systems design: Manens-Tifs s.p.a.
Structural design: Milan Ingegneria s.p.a.
Acoustic engineering: Byobite
Landscape design: Greencure
Main contractor: Ediltecno Restauri s.r.l.
Photo Credits: Leo Torri - Massi Ninni
Giovanni De Sandre for Fondazione Luigi Rovati










