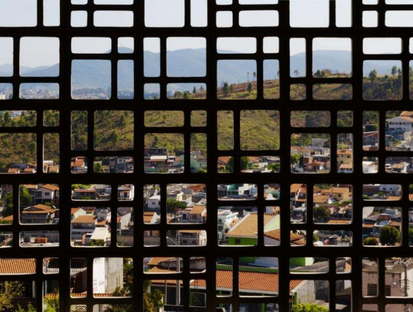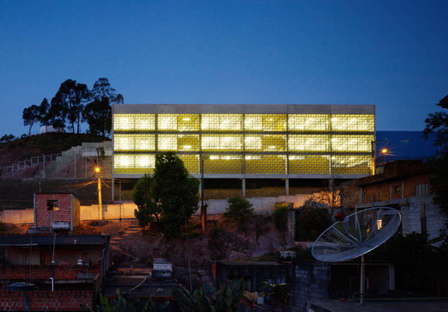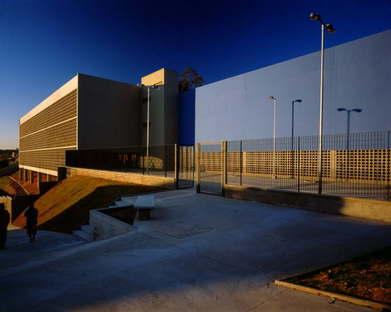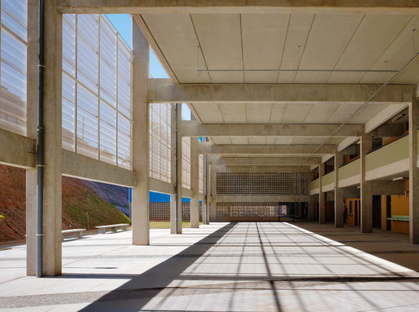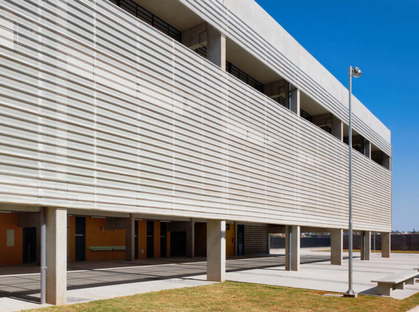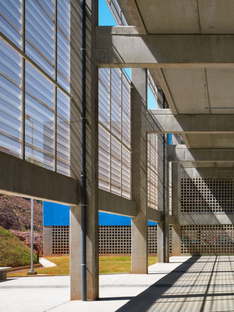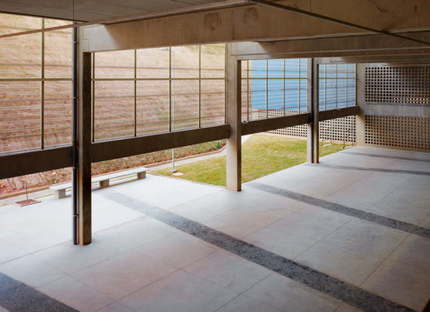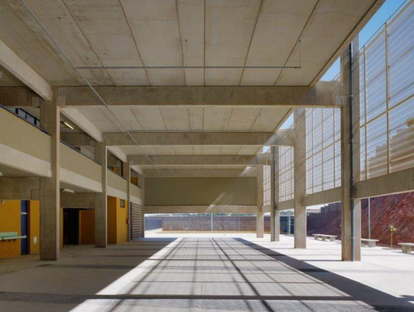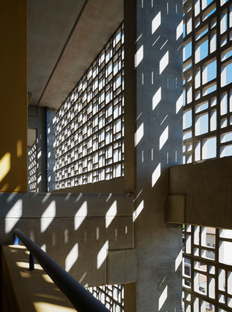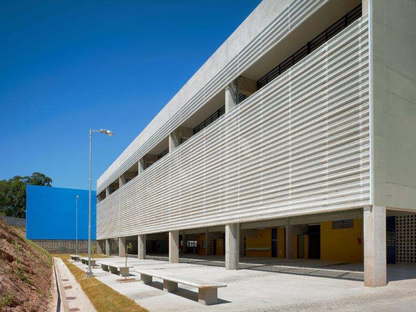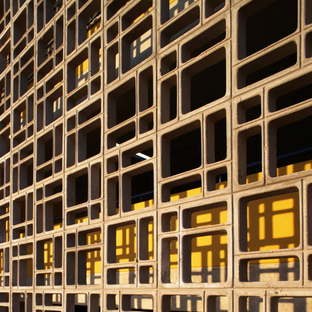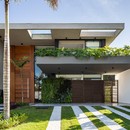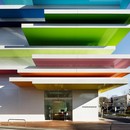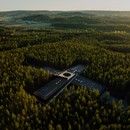10-12-2015
FGMF Architects FDE Varzea Paulista San Paolo Brazil
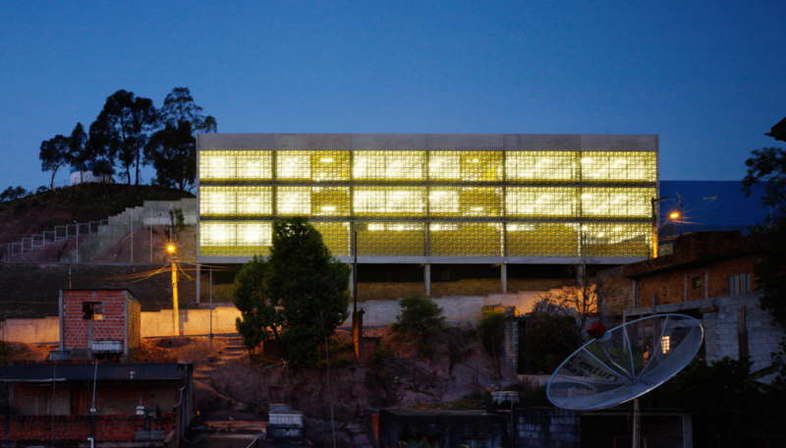
FDE – Varzea Paulista school, designed by Forte, Gimenes & Marcondes Ferraz (FGMF), is part of the FDE (Fundação para o Desenvolvimento da Educação) programme of the state of San Paolo, Brazil, which sets certain parameters for both construction systems and the organisation of space with the aim of creating comfortable spaces and quality architecture for everyone and providing appropriate educational spaces with an affordable budget.
Perfect integration of interior and exterior, of public and semi-public spaces, is the key to the design of FDE – Varzea Paulista school. When the doors of the main building are open, the school becomes a part of the big square in front of it and a space available to the whole community. On weekends the playing field, the multipurpose hall and the recreation area, all located on the ground floor of the school, are available for use by the local people.
The structure was built out of prefabricated concrete elements to speed up construction and keep costs down, and the module was chosen to suit the spaces inside. The façades are characterised by sunbreaks made up of concrete elements, on the main façade, and perforated aluminium panels on the back wall, which not only serve a practical function but give the structure as a whole a lighter appearance.
(Agnese Bifulco)
Design: FGMF Architects (Forte, Gimenes & Marcondes Ferraz)
Location: São Paulo - Brazil
Images courtesy of FGMF Architects
Website: www.fgmf.com.br
Facebook: www.facebook.com.br/fgmf
Instagram: @fgmf










